ブラウンの独立型キッチン (ベージュのキッチンカウンター、白い床) の写真
絞り込み:
資材コスト
並び替え:今日の人気順
写真 1〜7 枚目(全 7 枚)
1/5

With a full kitchen renovation, we installed new cabinets and equipment, boxing in the fridge and tiling the backsplash. We then made these elements pop by adding a darker paint colour to the walls, doors and ceilings. Finally we elevated the space by sourcing vintage handles, a waxed oak countertop, brass taps and a feature pendant light.
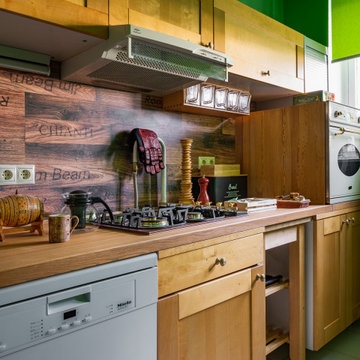
モスクワにあるお手頃価格の中くらいなエクレクティックスタイルのおしゃれなキッチン (ドロップインシンク、淡色木目調キャビネット、木材カウンター、茶色いキッチンパネル、木材のキッチンパネル、セラミックタイルの床、アイランドなし、白い床、ベージュのキッチンカウンター) の写真
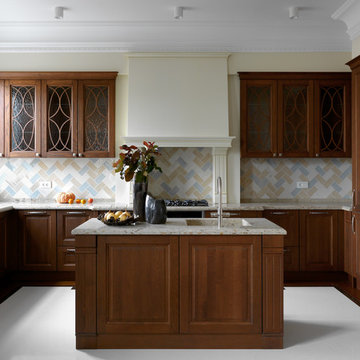
Дизайнер - Маргарита Мельникова. Стилист - Дарья Соболева. Фотограф - Сергей Красюк.
モスクワにある高級な中くらいなトランジショナルスタイルのおしゃれなキッチン (一体型シンク、クオーツストーンカウンター、マルチカラーのキッチンパネル、セラミックタイルのキッチンパネル、黒い調理設備、大理石の床、白い床、レイズドパネル扉のキャビネット、濃色木目調キャビネット、ベージュのキッチンカウンター) の写真
モスクワにある高級な中くらいなトランジショナルスタイルのおしゃれなキッチン (一体型シンク、クオーツストーンカウンター、マルチカラーのキッチンパネル、セラミックタイルのキッチンパネル、黒い調理設備、大理石の床、白い床、レイズドパネル扉のキャビネット、濃色木目調キャビネット、ベージュのキッチンカウンター) の写真
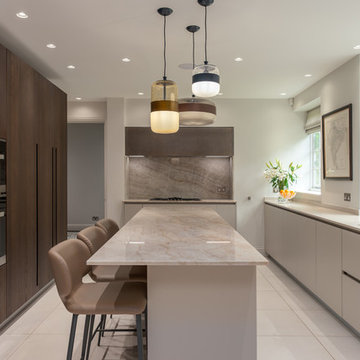
Any home owners dream kitchen! The multi veined marble adds interest to the work spaces and contrast to the dark handleless tall units. Hints of metal were used like in the hood and the island lights. The island lights are unusual in their shape, material and grouping, making them a talking point.
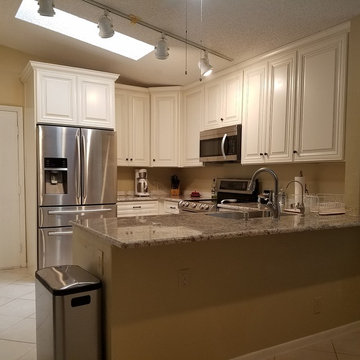
マイアミにある高級な中くらいなトラディショナルスタイルのおしゃれなキッチン (ダブルシンク、レイズドパネル扉のキャビネット、白いキャビネット、御影石カウンター、シルバーの調理設備、磁器タイルの床、白い床、ベージュのキッチンカウンター) の写真

Rendez-vous au cœur du 9ème arrondissement à quelques pas de notre agence parisienne, pour découvrir un appartement haussmannien de 72m2 entièrement rénové dans un esprit chaleureux, design et coloré.
Dès l’entrée le ton est donné ! Dans cet appartement parisien, courbes et couleurs naturelles sont à l’honneur. Acheté dans son jus car inhabité depuis plusieurs années, nos équipes ont pris plaisir à lui donner un vrai coup d’éclat. Le couloir de l’entrée qui mène à la cuisine a été peint d’un vert particulièrement doux « Ombre Pelvoux » qui se marie au beige mat des nouvelles façades Havstorp Ikea et à la crédence en mosaïque signée Winckelmans. Notre coup de cœur dans ce projet : les deux arches créées dans la pièce de vie pour ouvrir le salon sur la salle à manger, initialement cloisonnés.
L’avantage de rénover un appartement délabré ? Partir de zéro et tout recommencer. Pour ce projet, rien n’a été laissé au hasard. Le brief des clients : optimiser les espaces et multiplier les rangements. Dans la chambre parentale, notre menuisier a créé un bloc qui intègre neufs tiroirs et deux penderies toute hauteur, ainsi que deux petits placards avec tablette de part et d’autre du lit qui font office de chevets. Quant au couloir qui mène à la salle de bain principale, une petite buanderie se cache dans des placards et permet à toute la famille de profiter d’une pièce spacieuse avec baignoire, double vasque et grand miroir !
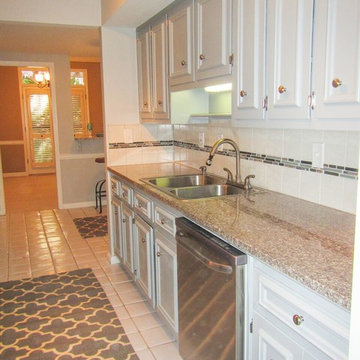
アトランタにある小さなトランジショナルスタイルのおしゃれなキッチン (ダブルシンク、落し込みパネル扉のキャビネット、白いキャビネット、御影石カウンター、ベージュキッチンパネル、セラミックタイルのキッチンパネル、シルバーの調理設備、セラミックタイルの床、白い床、ベージュのキッチンカウンター) の写真
ブラウンの独立型キッチン (ベージュのキッチンカウンター、白い床) の写真
1