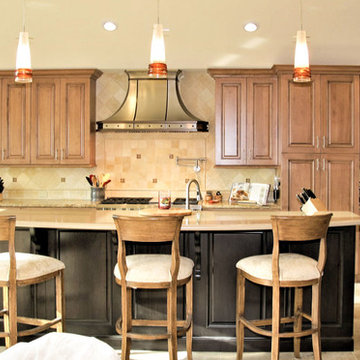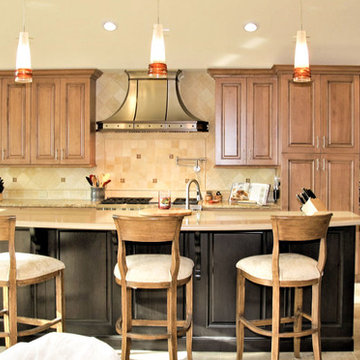ブラウンの、ターコイズブルーのキッチン (マルチカラーのキッチンカウンター、ライムストーンの床) の写真
絞り込み:
資材コスト
並び替え:今日の人気順
写真 1〜20 枚目(全 112 枚)
1/5

エセックスにある高級な中くらいなコンテンポラリースタイルのおしゃれなキッチン (アンダーカウンターシンク、フラットパネル扉のキャビネット、緑のキャビネット、テラゾーカウンター、マルチカラーのキッチンパネル、シルバーの調理設備、ライムストーンの床、マルチカラーのキッチンカウンター) の写真

This traditional style kitchen is not shy on modern features. The iridescent glazed tile backsplash is a dramatic backdrop for an efficient induction cooktop. The raised island countertop discretely hides the preparation space at the sink.

Mediterranean Style New Construction, Shay Realtors,
Scott M Grunst - Architect -
Kitchen - We designed the custom cabinets and back splash and range hood, selected and purchased lighting and furniture.
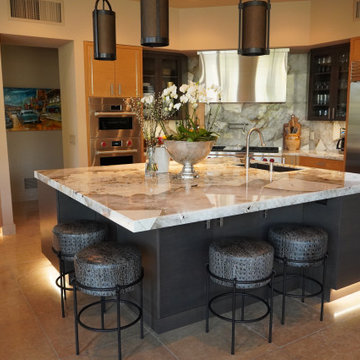
Kitchen Remodel After Photos.
フェニックスにある高級な広いコンテンポラリースタイルのおしゃれなキッチン (シングルシンク、フラットパネル扉のキャビネット、濃色木目調キャビネット、珪岩カウンター、マルチカラーのキッチンパネル、石スラブのキッチンパネル、シルバーの調理設備、ライムストーンの床、ベージュの床、マルチカラーのキッチンカウンター) の写真
フェニックスにある高級な広いコンテンポラリースタイルのおしゃれなキッチン (シングルシンク、フラットパネル扉のキャビネット、濃色木目調キャビネット、珪岩カウンター、マルチカラーのキッチンパネル、石スラブのキッチンパネル、シルバーの調理設備、ライムストーンの床、ベージュの床、マルチカラーのキッチンカウンター) の写真
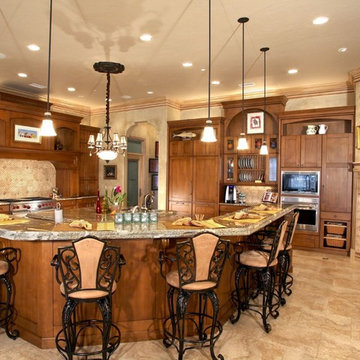
Exquisite kitchen inspired by Italian design ideas. The kitchen includes two islands, a two-sided fireplace that is shared with the formal dining room and a custom hood surround for the 48" Wolf range.
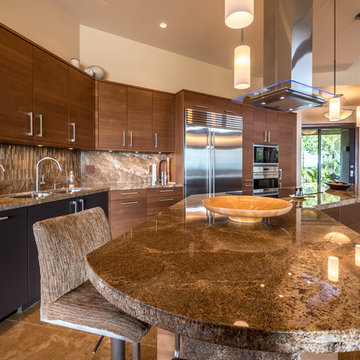
Photography: Multicopter Maui
ハワイにあるラグジュアリーな広いトロピカルスタイルのおしゃれなキッチン (アンダーカウンターシンク、フラットパネル扉のキャビネット、茶色いキャビネット、御影石カウンター、マルチカラーのキッチンパネル、ガラスタイルのキッチンパネル、シルバーの調理設備、ライムストーンの床、ベージュの床、マルチカラーのキッチンカウンター) の写真
ハワイにあるラグジュアリーな広いトロピカルスタイルのおしゃれなキッチン (アンダーカウンターシンク、フラットパネル扉のキャビネット、茶色いキャビネット、御影石カウンター、マルチカラーのキッチンパネル、ガラスタイルのキッチンパネル、シルバーの調理設備、ライムストーンの床、ベージュの床、マルチカラーのキッチンカウンター) の写真
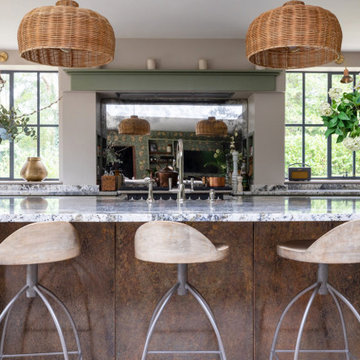
Open plan living/dining/kitchen in refurbished Cotswold country house
グロスタシャーにある高級な広いカントリー風のおしゃれなキッチン (エプロンフロントシンク、シェーカースタイル扉のキャビネット、緑のキャビネット、御影石カウンター、ミラータイルのキッチンパネル、パネルと同色の調理設備、ライムストーンの床、ベージュの床、マルチカラーのキッチンカウンター) の写真
グロスタシャーにある高級な広いカントリー風のおしゃれなキッチン (エプロンフロントシンク、シェーカースタイル扉のキャビネット、緑のキャビネット、御影石カウンター、ミラータイルのキッチンパネル、パネルと同色の調理設備、ライムストーンの床、ベージュの床、マルチカラーのキッチンカウンター) の写真
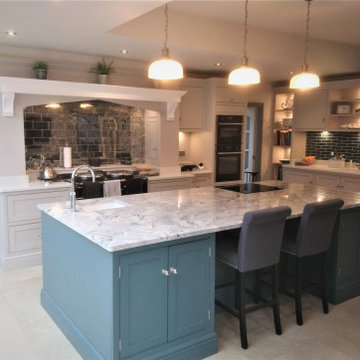
Bespoke kitchen, designed to provide lots of storage and functionality. solid and well built to survive family living with traditional touches make this a lovely elegant space
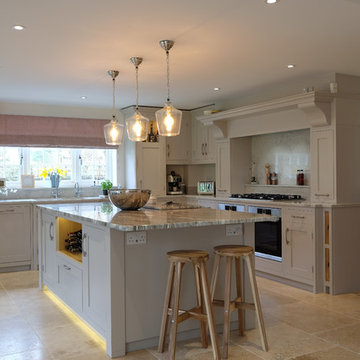
The couple had a vision to extend the property to create a very spacious split level open plan living, kitchen, dining space, with the kitchen on the upper level with a contemporary style clear glass divide between the kitchen and the lower living dining area, with large patio doors out into the garden.
Even though the kitchen is on the upper level and is the first part you enter from the spacious hallway, the ceiling height is very generous, adding to the feeling of light and space.
OVERALL CUSTOMER EXPERIENCE
“Absolutely brilliant and we could not fault anything!” commented Laura Grant. “The kitchen was the most seamless part of the whole project, Mark and his team made it so easy. He was always so good at coming back to us, keeping us informed at every stage and we like him very much on a personal level, he was great to work with. We have already spoken to him about designing and installing further furniture for the far end of the kitchen. We would definitely recommend Beau-Port to our friends and family. ”
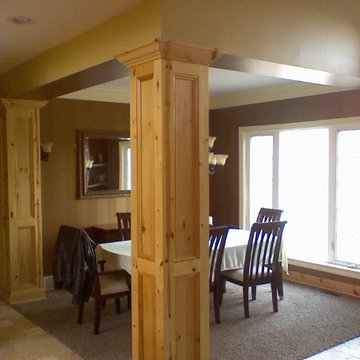
John D. Swarm Designer Project Manager
new home design and job supervision.
Interior Carpentry, Interior Design, Brushed French limestone versailles pattern, knotty alder and black distressed cabinetry, 5' x 7' slate walk in shower.
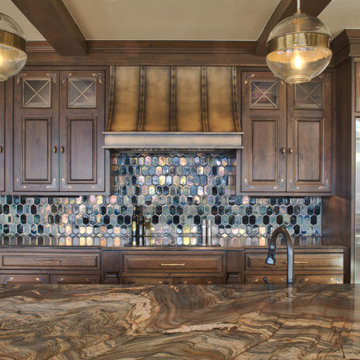
This traditional style kitchen is not shy on modern features. The iridescent glazed tile backsplash is a dramatic backdrop for an efficient induction cooktop. The raised island countertop discretely hides the preparation space at the sink.
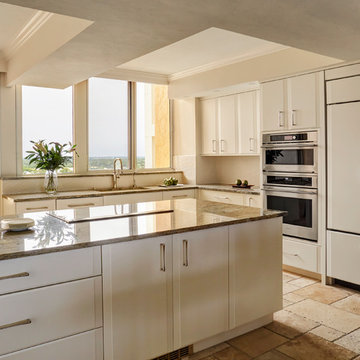
This condo kitchen was so tiny you could hardly move with out running into something. The condo has great views at the front and back of the condo. But you could only see the front view. By removing the wall separating the dining/ living from the kitchen we gave the clients the total view that is a special one. This gave the kitchen the space needed to make it a true cooks kitchen.
The Master bath was tight and need storage that was usable.
removing the oversized tub was removed and replaced with a smaller freestanding version. This gave the clients the chance to expand the master closet with the reconfiguration of the bath.
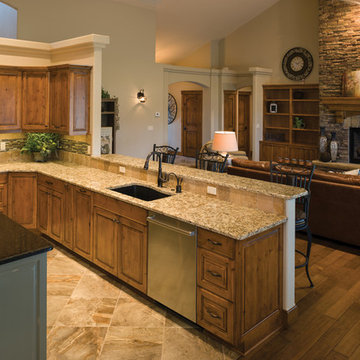
シアトルにある広いトラディショナルスタイルのおしゃれなキッチン (ドロップインシンク、レイズドパネル扉のキャビネット、中間色木目調キャビネット、御影石カウンター、マルチカラーのキッチンパネル、石タイルのキッチンパネル、シルバーの調理設備、ライムストーンの床、ベージュの床、マルチカラーのキッチンカウンター) の写真
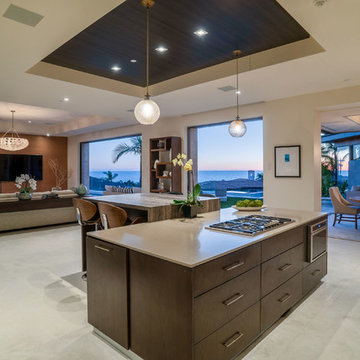
サンディエゴにあるラグジュアリーな広いコンテンポラリースタイルのおしゃれなキッチン (ドロップインシンク、フラットパネル扉のキャビネット、濃色木目調キャビネット、人工大理石カウンター、ベージュキッチンパネル、シルバーの調理設備、ライムストーンの床、白い床、マルチカラーのキッチンカウンター) の写真
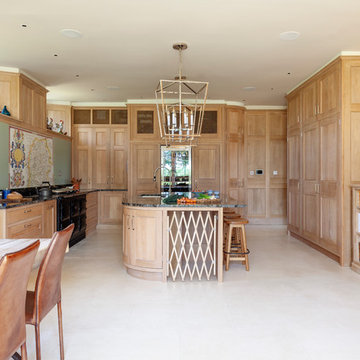
Marc Wilson
ウィルトシャーにあるラグジュアリーな広いトラディショナルスタイルのおしゃれなキッチン (エプロンフロントシンク、シェーカースタイル扉のキャビネット、淡色木目調キャビネット、御影石カウンター、マルチカラーのキッチンパネル、ガラス板のキッチンパネル、パネルと同色の調理設備、ライムストーンの床、ベージュの床、マルチカラーのキッチンカウンター) の写真
ウィルトシャーにあるラグジュアリーな広いトラディショナルスタイルのおしゃれなキッチン (エプロンフロントシンク、シェーカースタイル扉のキャビネット、淡色木目調キャビネット、御影石カウンター、マルチカラーのキッチンパネル、ガラス板のキッチンパネル、パネルと同色の調理設備、ライムストーンの床、ベージュの床、マルチカラーのキッチンカウンター) の写真
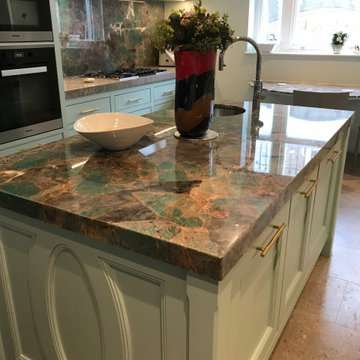
This is Tiffany Blue Amazonite Quatrzite worktop
ロンドンにある高級な広いコンテンポラリースタイルのおしゃれなキッチン (御影石カウンター、マルチカラーのキッチンパネル、ライムストーンの床、ベージュの床、マルチカラーのキッチンカウンター) の写真
ロンドンにある高級な広いコンテンポラリースタイルのおしゃれなキッチン (御影石カウンター、マルチカラーのキッチンパネル、ライムストーンの床、ベージュの床、マルチカラーのキッチンカウンター) の写真
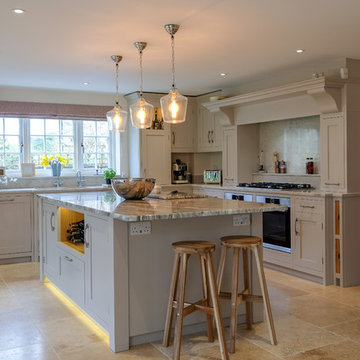
The couple had a vision to extend the property to create a very spacious split level open plan living, kitchen, dining space, with the kitchen on the upper level with a contemporary style clear glass divide between the kitchen and the lower living dining area, with large patio doors out into the garden.
Even though the kitchen is on the upper level and is the first part you enter from the spacious hallway, the ceiling height is very generous, adding to the feeling of light and space.
OVERALL CUSTOMER EXPERIENCE
“Absolutely brilliant and we could not fault anything!” commented Laura Grant. “The kitchen was the most seamless part of the whole project, Mark and his team made it so easy. He was always so good at coming back to us, keeping us informed at every stage and we like him very much on a personal level, he was great to work with. We have already spoken to him about designing and installing further furniture for the far end of the kitchen. We would definitely recommend Beau-Port to our friends and family. ”
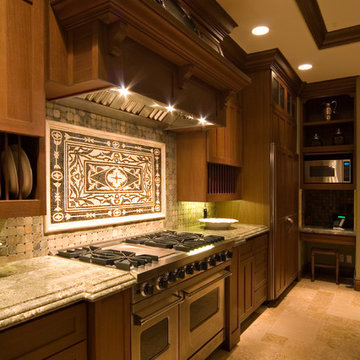
Island Style Kitchen range area.
ハワイにある広いビーチスタイルのおしゃれなキッチン (エプロンフロントシンク、シェーカースタイル扉のキャビネット、中間色木目調キャビネット、マルチカラーのキッチンパネル、石タイルのキッチンパネル、シルバーの調理設備、ライムストーンの床、ベージュの床、マルチカラーのキッチンカウンター) の写真
ハワイにある広いビーチスタイルのおしゃれなキッチン (エプロンフロントシンク、シェーカースタイル扉のキャビネット、中間色木目調キャビネット、マルチカラーのキッチンパネル、石タイルのキッチンパネル、シルバーの調理設備、ライムストーンの床、ベージュの床、マルチカラーのキッチンカウンター) の写真
ブラウンの、ターコイズブルーのキッチン (マルチカラーのキッチンカウンター、ライムストーンの床) の写真
1
