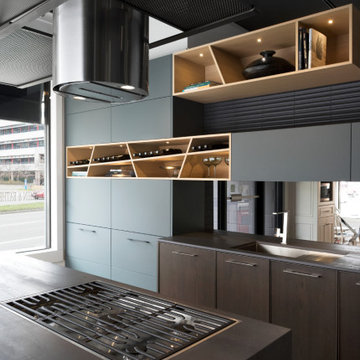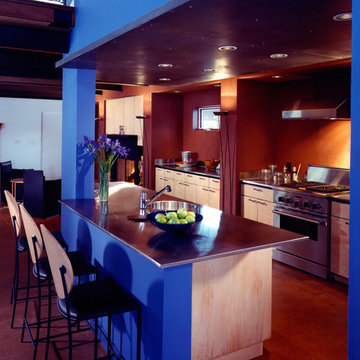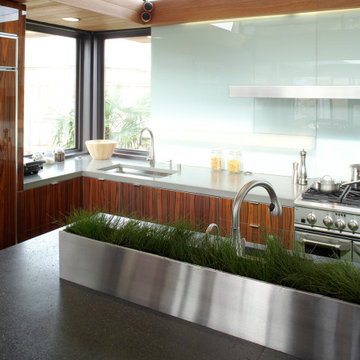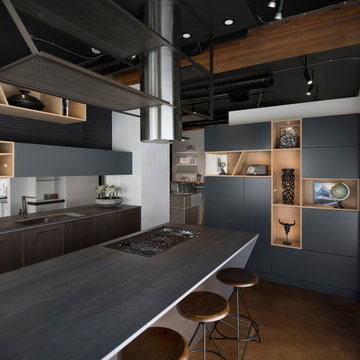黒いキッチン (グレーのキッチンカウンター、コンクリートの床、茶色い床、赤い床) の写真
絞り込み:
資材コスト
並び替え:今日の人気順
写真 1〜5 枚目(全 5 枚)

Photo: Robert Benson Photography
ニューヨークにあるインダストリアルスタイルのおしゃれなキッチン (アンダーカウンターシンク、フラットパネル扉のキャビネット、グレーのキャビネット、グレーのキッチンパネル、シルバーの調理設備、コンクリートの床、茶色い床、グレーのキッチンカウンター、板張り天井) の写真
ニューヨークにあるインダストリアルスタイルのおしゃれなキッチン (アンダーカウンターシンク、フラットパネル扉のキャビネット、グレーのキャビネット、グレーのキッチンパネル、シルバーの調理設備、コンクリートの床、茶色い床、グレーのキッチンカウンター、板張り天井) の写真

Functional but decorative at the same time. Flush mount Wolf cooktop is set into Infinity Porcelain countertops in metal dark colour. Materials in shades of green and blue creates visual interest. Island Back Panel in Rift Cut White Oak with horizontal grain, sink cabinets in plain sawn white oak, display cabinets are painted in Benjamin Moore Stonecutter, upper cabinets are Fenix Verde Comodoro supermat laminate and light wood accents are rift cut white oak. Racking around the hoodfan is made of perforated steel, powder coated in a dark tobacco colour.

This 2,500 square foot “studio” is located in a neighborhood bisected by alleys and containing charming remnants of indigenous outbuildings common to the region. The desire was to create a clean, open, contemporary interior in a building that outwardly referenced its context. The primary form of the house took shape from the long, narrow lot. On the north end, which faces an alley, a patinated clad steel structure forms a canopy for the entry. This carefully scaled “cabin”, raised above the upper level to access a glimpse of the mountains, pays homage to the many sheds lining the alley.
The south end features a terrace above the garage that is an extension of the primary interior space. The masonry west wall of the building provides privacy from the adjacent lot. This functional “spine” contains program elements on both levels and is visible internally and externally. A gently curved wall provides continuity between the floors and shields a bathroom and dressing area. This wall stops short of the ceiling, allowing the uninterrupted plane of maple veneer plywood to form a canopy unifying the spaces.
A.I.A. Wyoming Chapter Design Award of Honor 2004

Third story addition and full remodel
サンフランシスコにある高級な巨大なモダンスタイルのおしゃれなキッチン (アンダーカウンターシンク、フラットパネル扉のキャビネット、中間色木目調キャビネット、コンクリートカウンター、青いキッチンパネル、ガラス板のキッチンパネル、カラー調理設備、コンクリートの床、茶色い床、グレーのキッチンカウンター、板張り天井) の写真
サンフランシスコにある高級な巨大なモダンスタイルのおしゃれなキッチン (アンダーカウンターシンク、フラットパネル扉のキャビネット、中間色木目調キャビネット、コンクリートカウンター、青いキッチンパネル、ガラス板のキッチンパネル、カラー調理設備、コンクリートの床、茶色い床、グレーのキッチンカウンター、板張り天井) の写真

Functional but decorative at the same time. Flush mount Wolf cooktop is set into Infinity Porcelain countertops in metal dark colour. Materials in shades of green and blue creates visual interest. Island Back Panel in Rift Cut White Oak with horizontal grain, sink cabinets in plain sawn white oak, display cabinets are painted in Benjamin Moore Stonecutter, upper cabinets are Fenix Verde Comodoro supermat laminate and light wood accents are rift cut white oak. Racking around the hoodfan is made of perforated steel, powder coated in a dark tobacco colour.
黒いキッチン (グレーのキッチンカウンター、コンクリートの床、茶色い床、赤い床) の写真
1