黒い、木目調のキッチン (ターコイズのキッチンカウンター) の写真
絞り込み:
資材コスト
並び替え:今日の人気順
写真 1〜11 枚目(全 11 枚)
1/4
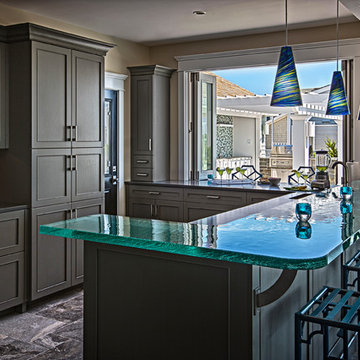
Photography by Simone Associates Inc.
フィラデルフィアにあるビーチスタイルのおしゃれなキッチン (シェーカースタイル扉のキャビネット、緑のキャビネット、ガラスカウンター、大理石の床、ターコイズのキッチンカウンター) の写真
フィラデルフィアにあるビーチスタイルのおしゃれなキッチン (シェーカースタイル扉のキャビネット、緑のキャビネット、ガラスカウンター、大理石の床、ターコイズのキッチンカウンター) の写真

An interior renovation of the historic Phelps-Hopkins house in the quaint river town of Newburgh, Indiana. This project involved the conversion of the original butler's quarters into a new modern kitchen that was sensitive to the existing historical features of the home. The kitchen features a monumental island with Carrera marble countertops and a custom range hood.

ハイデラバードにある中くらいなコンテンポラリースタイルのおしゃれなコの字型キッチン (ドロップインシンク、フラットパネル扉のキャビネット、グレーのキャビネット、グレーのキッチンパネル、ガラス板のキッチンパネル、シルバーの調理設備、ベージュの床、ターコイズのキッチンカウンター) の写真
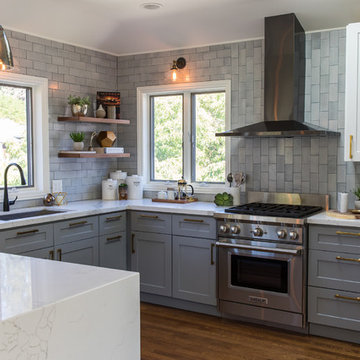
サンフランシスコにあるトランジショナルスタイルのおしゃれなコの字型キッチン (アンダーカウンターシンク、グレーのキャビネット、グレーのキッチンパネル、シルバーの調理設備、無垢フローリング、茶色い床、ターコイズのキッチンカウンター、シェーカースタイル扉のキャビネット) の写真
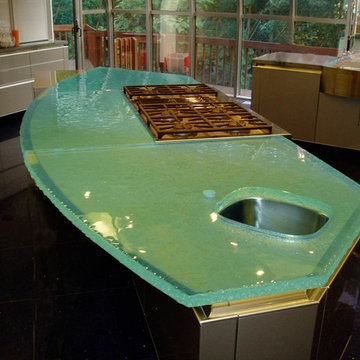
Fusion Glass Island Top by Brooks Custom
brookscustom.com
ニューヨークにあるモダンスタイルのおしゃれなダイニングキッチン (アンダーカウンターシンク、ガラスカウンター、ターコイズのキッチンカウンター) の写真
ニューヨークにあるモダンスタイルのおしゃれなダイニングキッチン (アンダーカウンターシンク、ガラスカウンター、ターコイズのキッチンカウンター) の写真
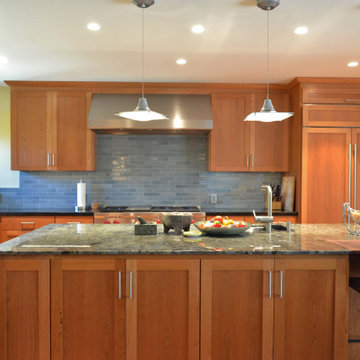
The kitchen in this whole house remodel was relocated from another area of the home and walls were removed to create a great room with lots of connection to the outside.
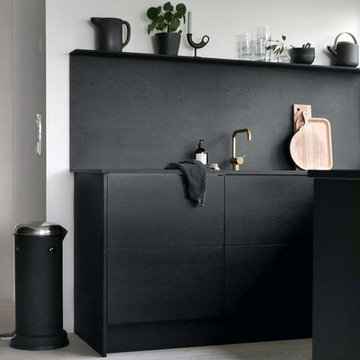
マルメにある中くらいな北欧スタイルのおしゃれなキッチン (シングルシンク、フラットパネル扉のキャビネット、黒いキャビネット、クオーツストーンカウンター、黒いキッチンパネル、木材のキッチンパネル、白い調理設備、淡色無垢フローリング、ベージュの床、ターコイズのキッチンカウンター) の写真
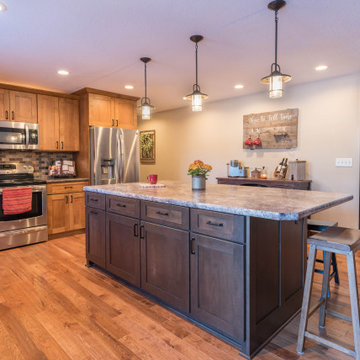
This wood-tones Mission style kitchen and bar were designed for storage, functionality, and family time!
ミネアポリスにあるお手頃価格の広いトラディショナルスタイルのおしゃれなキッチン (アンダーカウンターシンク、シェーカースタイル扉のキャビネット、中間色木目調キャビネット、ラミネートカウンター、マルチカラーのキッチンパネル、モザイクタイルのキッチンパネル、シルバーの調理設備、無垢フローリング、茶色い床、ターコイズのキッチンカウンター) の写真
ミネアポリスにあるお手頃価格の広いトラディショナルスタイルのおしゃれなキッチン (アンダーカウンターシンク、シェーカースタイル扉のキャビネット、中間色木目調キャビネット、ラミネートカウンター、マルチカラーのキッチンパネル、モザイクタイルのキッチンパネル、シルバーの調理設備、無垢フローリング、茶色い床、ターコイズのキッチンカウンター) の写真
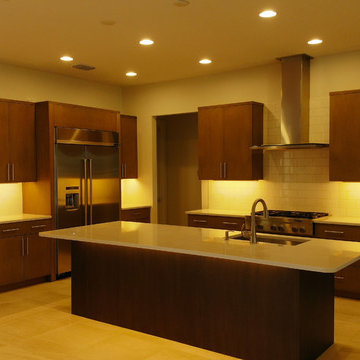
New Custom Pool Home Construction SW Cape Coral - 2525 S.F. 3 bedrooms 2 baths. This house also features a huge master bedroom walk-in closet, master bath with dual sink, large shower with dual shower heads, free standing tub, nice open floorplan with a spacious great room, formal dining, and an open kitchen with pantry, tile throughout, oversized screened lanai with outdoor kitchen and a three-car garage. Build this custom energy efficient - healthy - smart home for yourself. 2525 Model Home Features: Impact Windows with low E glass - 8ft. L-Shaped disappearing double Impact Sliders in the family room, 8ft. Impact Slider in Master - Mold and Mildew Resistant Purple Drywall and microbial-based paint, R40 Attic Insulation house & garage. Standard 10' 0" Exterior Masonry Walls, 12' 0" Tray Ceilings in Master and Great Room, 13' 0" front entry, 8 ft. solid core Interior Doors throughout, Wood Cabinets with Soft Close Drawers and Doors, Granite countertops, All Appliances Energy Star Rated,16 All our homes come with an extended 4 - year American Home Shield warranty. Call us to start the process of building your new home. Build one of ours or Build the house you really want.
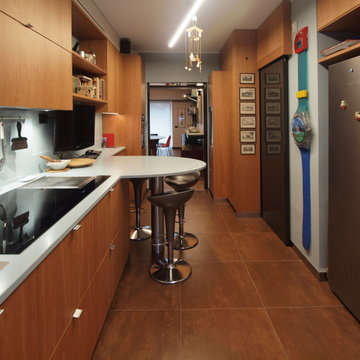
ミラノにある広いコンテンポラリースタイルのおしゃれなキッチン (シングルシンク、ターコイズのキッチンカウンター、人工大理石カウンター、シルバーの調理設備) の写真
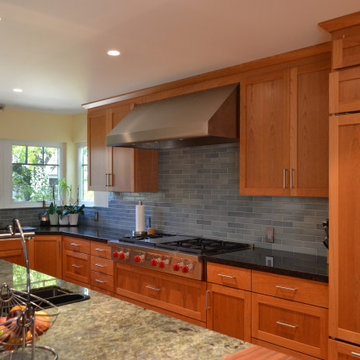
The kitchen in this whole house remodel was relocated from another area of the home and walls were removed to create a great room with lots of connection to the outside.
黒い、木目調のキッチン (ターコイズのキッチンカウンター) の写真
1