ベージュのI型キッチン (銅製カウンター) の写真
絞り込み:
資材コスト
並び替え:今日の人気順
写真 1〜7 枚目(全 7 枚)
1/4
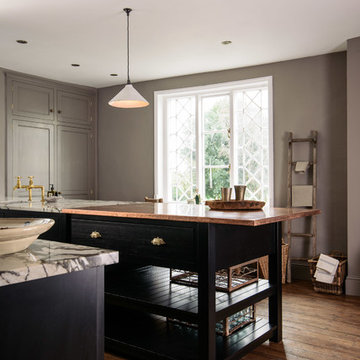
deVOL Kitchens
他の地域にあるラグジュアリーな中くらいなカントリー風のおしゃれなキッチン (一体型シンク、シェーカースタイル扉のキャビネット、黒いキャビネット、銅製カウンター、グレーのキッチンパネル、黒い調理設備、無垢フローリング) の写真
他の地域にあるラグジュアリーな中くらいなカントリー風のおしゃれなキッチン (一体型シンク、シェーカースタイル扉のキャビネット、黒いキャビネット、銅製カウンター、グレーのキッチンパネル、黒い調理設備、無垢フローリング) の写真

Mia Lind
ロンドンにある小さなコンテンポラリースタイルのおしゃれなキッチン (ドロップインシンク、フラットパネル扉のキャビネット、茶色いキャビネット、銅製カウンター、グレーのキッチンパネル、アイランドなし、壁紙) の写真
ロンドンにある小さなコンテンポラリースタイルのおしゃれなキッチン (ドロップインシンク、フラットパネル扉のキャビネット、茶色いキャビネット、銅製カウンター、グレーのキッチンパネル、アイランドなし、壁紙) の写真

OPEN PLAN KITCHEN TO PENTHOUSE with dark blue flat panel units, marble top and kitchen island with metal worktop. Overhang with Art Deco lighting and with leather armchair stools.
project: AUTHENTICALLY MODERN GRADE II. APARTMENTS in Heritage respectful Contemporary Classic Luxury style
For full details see or contact us:
www.mischmisch.com
studio@mischmisch.com
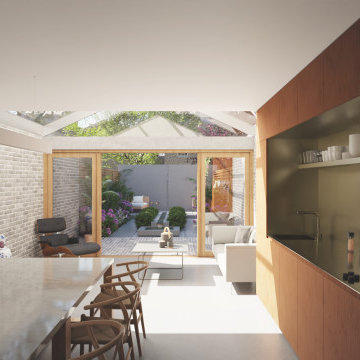
The owners wish to reconfigure the downstairs of their property to create a space which truly connects with their garden. The result is a contemporary take on the classic conservatory. This steel and glass rear extension combines with a side extension to create a light, bright interior space which is as much a part of the garden as it is the house. Using solar control glass and opening roof lights, the space allows for good natural ventilation moderating the temperature during the summer months. A new bedroom will also be added in a mansard roof extension.
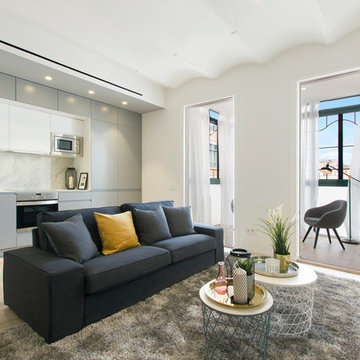
Cocina Rocafort (Eixample): Este apartamento típico del Eixample barcelonés se distingue por la sencillez de su cocina y la calidad de los materiales utilizados. La combinación del blanco y gris de los muebles contrasta con la calidez de la madera utilizada en el pavimento. Para el salpicadero se ha utilizado un revestimiento de gres porcelánico de gran tamaño en tonos gris que combina perfectamente con los electrodomésticos inoxidables.
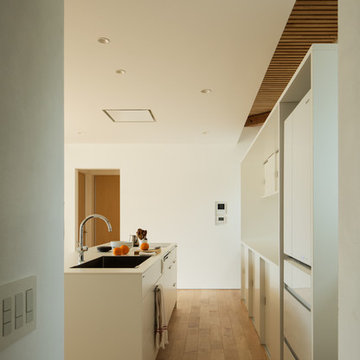
写真:笹倉洋平
他の地域にあるアジアンスタイルのおしゃれなキッチン (アンダーカウンターシンク、白いキャビネット、銅製カウンター、白いキッチンパネル、白い調理設備、淡色無垢フローリング) の写真
他の地域にあるアジアンスタイルのおしゃれなキッチン (アンダーカウンターシンク、白いキャビネット、銅製カウンター、白いキッチンパネル、白い調理設備、淡色無垢フローリング) の写真
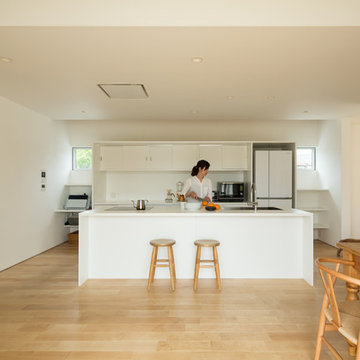
写真:笹倉洋平
他の地域にあるアジアンスタイルのおしゃれなキッチン (アンダーカウンターシンク、白いキャビネット、銅製カウンター、白いキッチンパネル、白い調理設備、淡色無垢フローリング) の写真
他の地域にあるアジアンスタイルのおしゃれなキッチン (アンダーカウンターシンク、白いキャビネット、銅製カウンター、白いキッチンパネル、白い調理設備、淡色無垢フローリング) の写真
ベージュのI型キッチン (銅製カウンター) の写真
1