ベージュのキッチン (赤いキッチンカウンター、ターコイズのキッチンカウンター、アンダーカウンターシンク) の写真
並び替え:今日の人気順
写真 1〜14 枚目(全 14 枚)
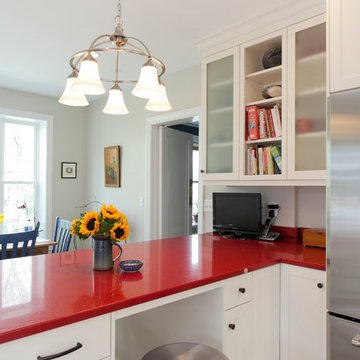
Seating and storage were incorporated into the new, wider peninsula. Frosted glass door inserts in the cabinetry add interest. Photography by Chrissy Racho
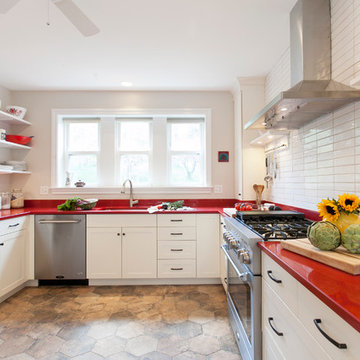
Photo: Chrissy Racho
Design by Kitchen + Bath | Design + Construction
ニューヨークにあるカントリー風のおしゃれなコの字型キッチン (アンダーカウンターシンク、シェーカースタイル扉のキャビネット、白いキャビネット、白いキッチンパネル、アイランドなし、赤いキッチンカウンター) の写真
ニューヨークにあるカントリー風のおしゃれなコの字型キッチン (アンダーカウンターシンク、シェーカースタイル扉のキャビネット、白いキャビネット、白いキッチンパネル、アイランドなし、赤いキッチンカウンター) の写真
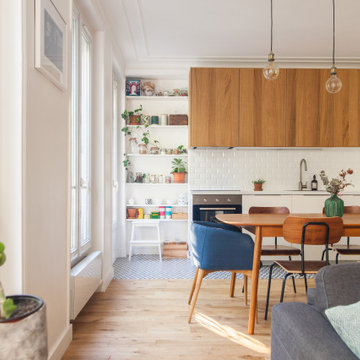
パリにある中くらいなコンテンポラリースタイルのおしゃれなキッチン (アンダーカウンターシンク、フラットパネル扉のキャビネット、白いキャビネット、白いキッチンパネル、パネルと同色の調理設備、磁器タイルの床、アイランドなし、青い床、ターコイズのキッチンカウンター) の写真

ニューヨークにあるラグジュアリーなカントリー風のおしゃれなキッチン (白いキャビネット、マルチカラーのキッチンパネル、アンダーカウンターシンク、落し込みパネル扉のキャビネット、シルバーの調理設備、マルチカラーの床、赤いキッチンカウンター) の写真
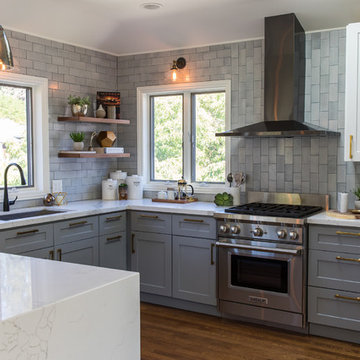
サンフランシスコにあるトランジショナルスタイルのおしゃれなコの字型キッチン (アンダーカウンターシンク、グレーのキャビネット、グレーのキッチンパネル、シルバーの調理設備、無垢フローリング、茶色い床、ターコイズのキッチンカウンター、シェーカースタイル扉のキャビネット) の写真
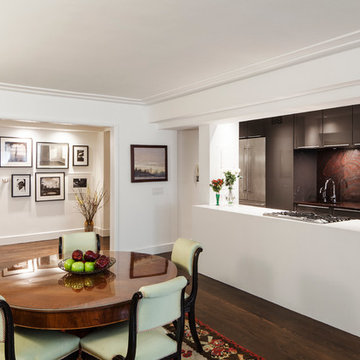
Open living, kitchen and dining room. Dark gray lacquer cabinets incorporated with red marble slab backsplash and a white crisp modern kitchen island
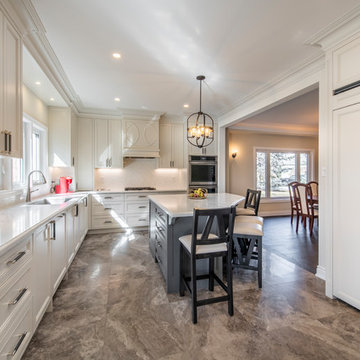
トロントにある高級な広いコンテンポラリースタイルのおしゃれなキッチン (アンダーカウンターシンク、落し込みパネル扉のキャビネット、白いキャビネット、珪岩カウンター、セラミックタイルのキッチンパネル、シルバーの調理設備、磁器タイルの床、茶色い床、ターコイズのキッチンカウンター) の写真
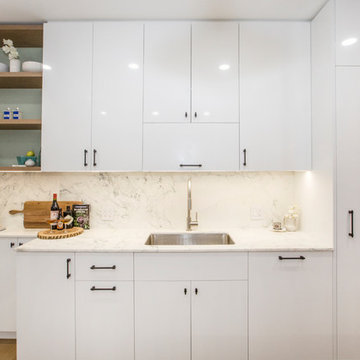
Paulina Hospod
ニューヨークにある高級な広いコンテンポラリースタイルのおしゃれなキッチン (アンダーカウンターシンク、フラットパネル扉のキャビネット、白いキャビネット、大理石カウンター、マルチカラーのキッチンパネル、大理石のキッチンパネル、パネルと同色の調理設備、淡色無垢フローリング、ターコイズのキッチンカウンター) の写真
ニューヨークにある高級な広いコンテンポラリースタイルのおしゃれなキッチン (アンダーカウンターシンク、フラットパネル扉のキャビネット、白いキャビネット、大理石カウンター、マルチカラーのキッチンパネル、大理石のキッチンパネル、パネルと同色の調理設備、淡色無垢フローリング、ターコイズのキッチンカウンター) の写真
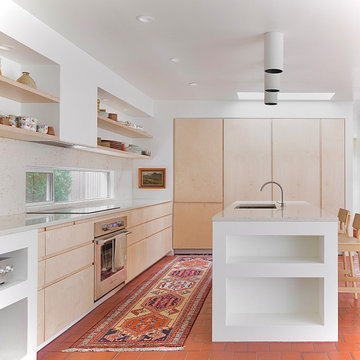
We worked closely with the client and architects to most efficiently accommodate this new masterful design into the space. With a few tweaks, the new layout created more floor space, counter space and generally more functionality to the kitchen.
We love how the long island turned out. Long islands with the barstools and overhanging counters are always perfect for creating a central area to mingle and have those key moments at the heart of the home! ?
✨ Countertops: @pinkpantherstoneco.
? Architects: @callander.architecture & @shilohsukkau
? Photographer: @marymcneillknowles
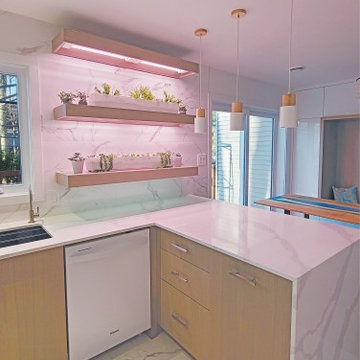
This kitchen has shelves for herbs with built-in growing lights so the owners can enjoy fresh herbs all year round
モントリオールにあるお手頃価格の小さなミッドセンチュリースタイルのおしゃれなキッチン (アンダーカウンターシンク、フラットパネル扉のキャビネット、白いキャビネット、クオーツストーンカウンター、白いキッチンパネル、磁器タイルのキッチンパネル、白い調理設備、磁器タイルの床、白い床、ターコイズのキッチンカウンター) の写真
モントリオールにあるお手頃価格の小さなミッドセンチュリースタイルのおしゃれなキッチン (アンダーカウンターシンク、フラットパネル扉のキャビネット、白いキャビネット、クオーツストーンカウンター、白いキッチンパネル、磁器タイルのキッチンパネル、白い調理設備、磁器タイルの床、白い床、ターコイズのキッチンカウンター) の写真
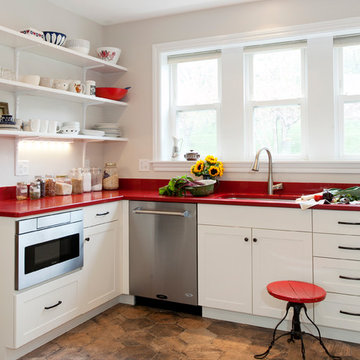
Open shelving, white shaker cabinets and red quartz countertops give this kitchen its stunning new pizzazz. Photography by Chrissy Racho
ブリッジポートにあるカントリー風のおしゃれなL型キッチン (アンダーカウンターシンク、シェーカースタイル扉のキャビネット、白いキャビネット、クオーツストーンカウンター、セラミックタイルのキッチンパネル、シルバーの調理設備、磁器タイルの床、赤いキッチンカウンター) の写真
ブリッジポートにあるカントリー風のおしゃれなL型キッチン (アンダーカウンターシンク、シェーカースタイル扉のキャビネット、白いキャビネット、クオーツストーンカウンター、セラミックタイルのキッチンパネル、シルバーの調理設備、磁器タイルの床、赤いキッチンカウンター) の写真
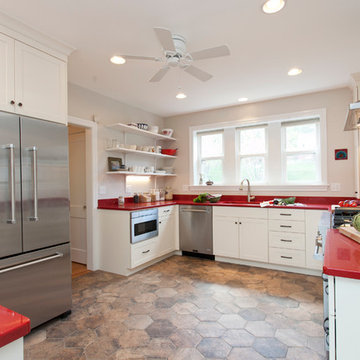
To make the space more functional, we relocated the refrigerator, and the homeowners replaced double wall ovens with a duel fuel range. Photography by Chrissy Racho
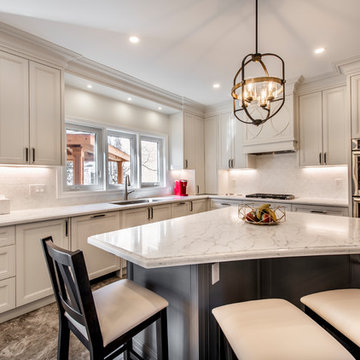
トロントにある高級な広いコンテンポラリースタイルのおしゃれなキッチン (アンダーカウンターシンク、落し込みパネル扉のキャビネット、白いキャビネット、珪岩カウンター、セラミックタイルのキッチンパネル、シルバーの調理設備、磁器タイルの床、茶色い床、ターコイズのキッチンカウンター) の写真
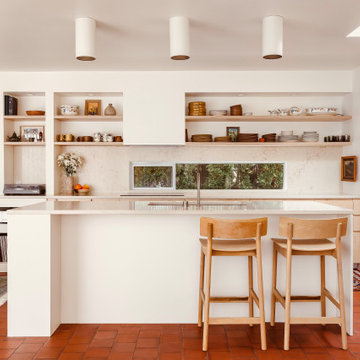
We worked closely with the client and architects to most efficiently accommodate this new masterful design into the space. With a few tweaks, the new layout created more floor space, counter space and generally more functionality to the kitchen.
ベージュのキッチン (赤いキッチンカウンター、ターコイズのキッチンカウンター、アンダーカウンターシンク) の写真
1