小さなベージュのキッチン (ベージュのキッチンカウンター) の写真
絞り込み:
資材コスト
並び替え:今日の人気順
写真 1〜6 枚目(全 6 枚)
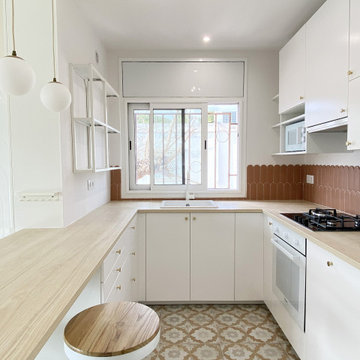
トゥールーズにある小さなコンテンポラリースタイルのおしゃれなキッチン (シングルシンク、フラットパネル扉のキャビネット、白いキャビネット、木材カウンター、オレンジのキッチンパネル、セラミックタイルのキッチンパネル、白い調理設備、セメントタイルの床、オレンジの床、ベージュのキッチンカウンター、窓) の写真
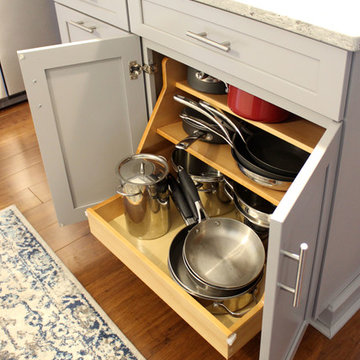
In this kitchen, Waypoint Living Spaces 410F shaker door style on the perimeter is Linen and the island is Painted Stone. On the countertop is Eternia Rushbrooke Quartz with double roundover edge. The backsplash is Marlow 3 x 6 tile in Smoke color with DeLorean Gray grout and caulk. The sink is Blanco Diamond equal bowl undermount sink in Metallic Gray color with a Moen Arbor faucet in Spot Resist Stainless. One three light island pendant and one mini pendant by Sea Gull Lighting in Brushed Nickel.
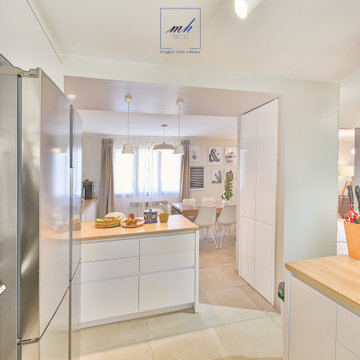
Ces clients nous ont demandé plus de rangements pour leur cuisine et un ilot central. Nous avons donc optimiser l'espace en créant du rangement dans le mur séparant l'entrée de la cuisine et de la salle à manger, créer un ilot centrale qui ferme par la même occasion l'espace cuisine et est également un mange debout de l'autre côté.
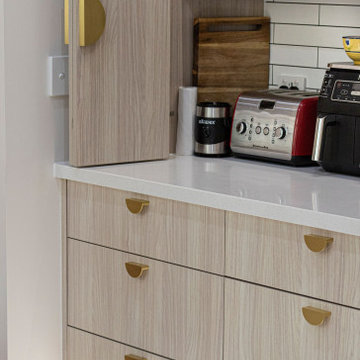
In a federation-style brick home by the beach, dark wood and walls made the kitchen + dining space dark and pokey. A renovation saw walls removed, spaces opened up and a dated kitchen re-vamped. A feature curved stone effect on the island was strip-lit for ambient night-time dining, and a secret door installed for extra storage. New floors, custom cabinetry, new furniture, lighting and a feature fireplace rejuvenated with kit-kat tiles created an entirely different, more functional and more stylish space.
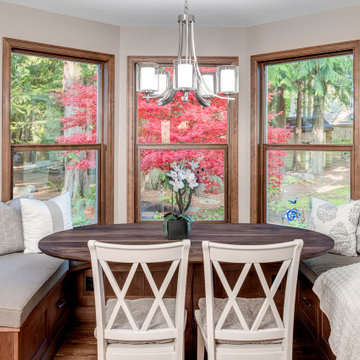
Using warm woods and rich textures reflects the beauty of the northwest outside the windows as well as keeps the space light and bright. This custom banquette features not only views of the wonderful outdoors from all seating, but storage under every seat. The windows on the far left and right were added.
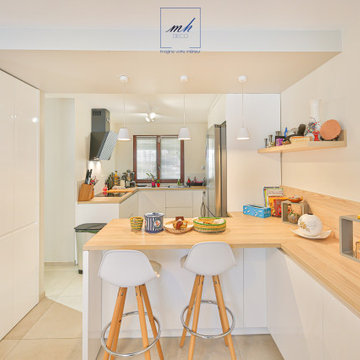
Ces clients nous ont demandé plus de rangements pour leur cuisine et un ilot central. Nous avons donc optimiser l'espace en créant du rangement dans le mur séparant l'entrée de la cuisine et de la salle à manger, créer un ilot centrale qui ferme par la même occasion l'espace cuisine et est également un mange debout de l'autre côté.
小さなベージュのキッチン (ベージュのキッチンカウンター) の写真
1