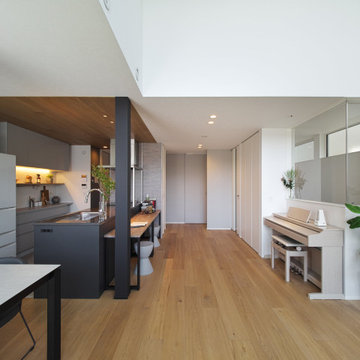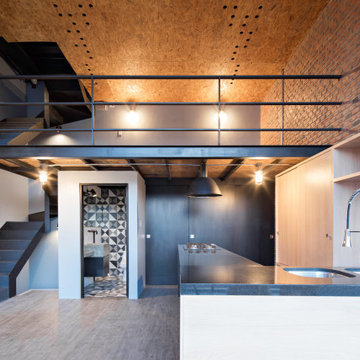ペニンシュラキッチン (板張り天井、グレーと黒) の写真
並び替え:今日の人気順
写真 1〜2 枚目(全 2 枚)
1/4

リビングからキッチン方向を見ると、リビングとの天井高さの違いが際立ち、空間にメリハリを感じることができます。キッチン上部には木を貼ることで空間をふんわりと間仕切り、高級感のあるカフェ風キッチンとなりました。キッチン周りはブラックを締め色に持ってくることで重厚感を感じることができます。
大阪にあるモダンスタイルのおしゃれなキッチン (アンダーカウンターシンク、黒いキャビネット、クオーツストーンカウンター、グレーのキッチンパネル、無垢フローリング、板張り天井、グレーと黒) の写真
大阪にあるモダンスタイルのおしゃれなキッチン (アンダーカウンターシンク、黒いキャビネット、クオーツストーンカウンター、グレーのキッチンパネル、無垢フローリング、板張り天井、グレーと黒) の写真

Sol 25 was designed under the premise that form and configuration of architectural space influence the users experience and behavior. Consequently, the house layout explores how to create an authentic experience for the inhabitant by challenging the standard layouts of residential programming. For the desired outcome, 3 main principles were followed: direct integration with nature in private spaces, visual integration with the adjacent nature reserve in the social areas, and social integration through wide open spaces in common areas.
In addition, a distinct architectural layout is generated, as the ground floor houses two bedrooms, a garden and lobby. The first level houses the main bedroom and kitchen, all in an open plan concept with double height, where the user can enjoy the view of the green areas. On the second level there is a loft with a studio, and to use the roof space, a roof garden was designed where one can enjoy an outdoor environment with interesting views all around.
Sol 25 maintains an industrial aesthetic, as a hybrid between a house and a loft, achieving wide spaces with character. The materials used were mostly exposed brick and glass, which when conjugated create cozy spaces in addition to requiring low maintenance.
The interior design was another key point in the project, as each of the woodwork, fixtures and fittings elements were specially designed. Thus achieving a personalized and unique environment.
ペニンシュラキッチン (板張り天井、グレーと黒) の写真
1