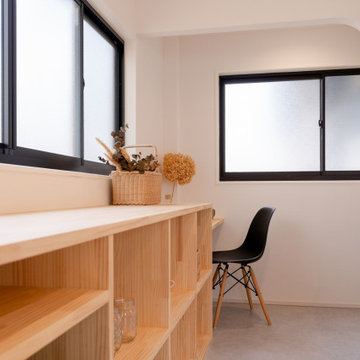パントリー (クロスの天井、グレーの床) の写真
絞り込み:
資材コスト
並び替え:今日の人気順
写真 1〜7 枚目(全 7 枚)
1/4
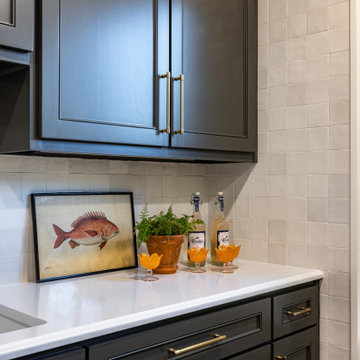
Designing with a pop of color was the main goal for this space. This second kitchen is adjacent to the main kitchen so it was important that the design stayed cohesive but also felt like it's own space. The walls are tiled in a 4x4 white porcelain tile. An office area is integrated into the space to give the client the option of a smaller office space near the kitchen. Colorful floral wallpaper covers the ceiling and creates a playful scene. An orange office chair pairs perfectly with the wallpapered ceiling. Dark colored cabinetry sits against white tile and white quartz countertops.
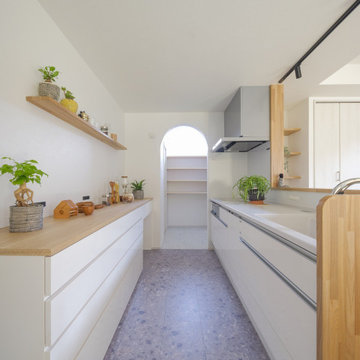
土間でつながる家事動線がほしい。
玄関にたくさん靴がぬけるように。
吹き抜けで広々解放的なリビングへ。
中二階と秘密基地でちょっとしたワクワク感を。
家族みんなで動線を考え、たったひとつ間取りにたどり着いた。
光と風を取り入れ、快適に暮らせるようなつくりを。
そんな理想を取り入れた建築計画を一緒に考えました。
そして、家族の想いがまたひとつカタチになりました。
家族構成:夫婦30代+子供2人
施工面積: 135.79㎡(41.07坪)
竣工:2022年6月
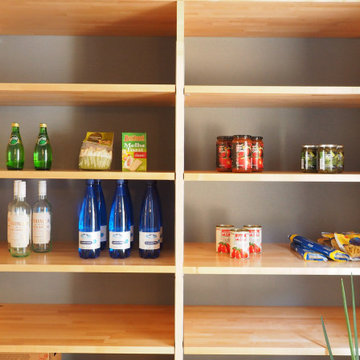
キッチン裏にある食品庫。お写真向かって、左側にキッチン、右側が勝手口の入口になっています。
ミネラルウォーターなど重いものは帰宅後すぐに、この食品庫に収納することができます。
他の地域にある中くらいなモダンスタイルのおしゃれなパントリー (淡色木目調キャビネット、ベージュキッチンパネル、淡色無垢フローリング、グレーの床、ベージュのキッチンカウンター、クロスの天井) の写真
他の地域にある中くらいなモダンスタイルのおしゃれなパントリー (淡色木目調キャビネット、ベージュキッチンパネル、淡色無垢フローリング、グレーの床、ベージュのキッチンカウンター、クロスの天井) の写真
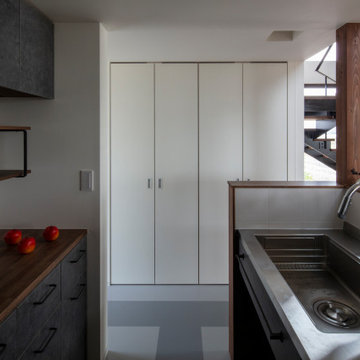
他の地域にあるおしゃれなキッチン (アンダーカウンターシンク、フラットパネル扉のキャビネット、グレーのキャビネット、ステンレスカウンター、白いキッチンパネル、セラミックタイルのキッチンパネル、黒い調理設備、クッションフロア、グレーの床、茶色いキッチンカウンター、クロスの天井) の写真

Designing with a pop of color was the main goal for this space. This second kitchen is adjacent to the main kitchen so it was important that the design stayed cohesive but also felt like it's own space. The walls are tiled in a 4x4 white porcelain tile. An office area is integrated into the space to give the client the option of a smaller office space near the kitchen. Colorful floral wallpaper covers the ceiling and creates a playful scene. An orange office chair pairs perfectly with the wallpapered ceiling. Dark colored cabinetry sits against white tile and white quartz countertops.
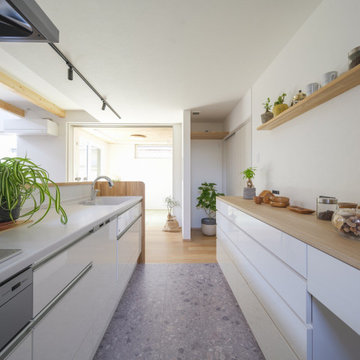
土間でつながる家事動線がほしい。
玄関にたくさん靴がぬけるように。
吹き抜けで広々解放的なリビングへ。
中二階と秘密基地でちょっとしたワクワク感を。
家族みんなで動線を考え、たったひとつ間取りにたどり着いた。
光と風を取り入れ、快適に暮らせるようなつくりを。
そんな理想を取り入れた建築計画を一緒に考えました。
そして、家族の想いがまたひとつカタチになりました。
家族構成:夫婦30代+子供2人
施工面積: 135.79㎡(41.07坪)
竣工:2022年6月
パントリー (クロスの天井、グレーの床) の写真
1
