キッチン (クロスの天井、板張り天井、ガラスカウンター) の写真
並び替え:今日の人気順
写真 1〜12 枚目(全 12 枚)
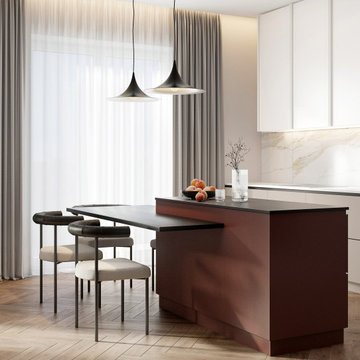
他の地域にあるお手頃価格の中くらいなコンテンポラリースタイルのおしゃれなキッチン (ベージュキッチンパネル、ベージュのキッチンカウンター、フラットパネル扉のキャビネット、ベージュのキャビネット、大理石のキッチンパネル、ラミネートの床、ベージュの床、クロスの天井、シルバーの調理設備、ガラスカウンター、ダブルシンク) の写真
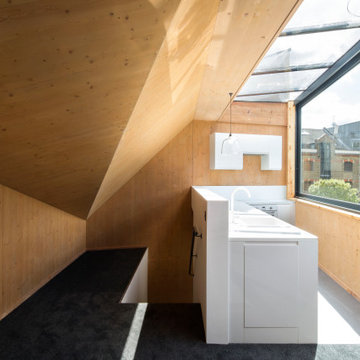
The design looked towards sustainability by opting not to demolish the existing building, instead working with it, thermally upgrading its performance and utilising Cross Laminated Timber (CLT) as a lightweight and sustainable construction solution to form the kitchen extension.
Cross Laminated Timber (CLT) allowed the super structure to be erected within two weeks. This creative cross discipline collaboration with timber engineers Eurban and structural engineers Webb Yates minimised the programme and the requirement for road closure on the tight urban site. This construction technology also allowed the existing foundations to be used - reducing the requirement for archaeological investigations on the sensitive medieval site. The CLT acted both structurally, thermally and internally as a warm durable finished product, offering a warmth and contrast to the planes created by the white plastered existing walls and rubber floor.
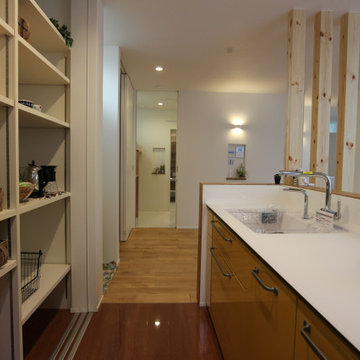
カラーにもこだわったシステムキッチン!使いやすい大容量背面収納も魅力的!
他の地域にあるモダンスタイルのおしゃれなキッチン (一体型シンク、落し込みパネル扉のキャビネット、オレンジのキャビネット、ガラスカウンター、オレンジのキッチンパネル、ガラス板のキッチンパネル、黒い調理設備、塗装フローリング、茶色い床、白いキッチンカウンター、クロスの天井) の写真
他の地域にあるモダンスタイルのおしゃれなキッチン (一体型シンク、落し込みパネル扉のキャビネット、オレンジのキャビネット、ガラスカウンター、オレンジのキッチンパネル、ガラス板のキッチンパネル、黒い調理設備、塗装フローリング、茶色い床、白いキッチンカウンター、クロスの天井) の写真
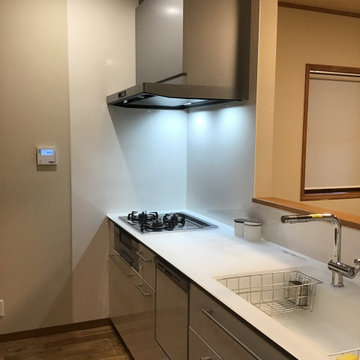
フロートガラスのカウンタートップはレフ版のようで、テンションが上がります。毎日の料理が楽しくなります。
京都にある中くらいなトラディショナルスタイルのおしゃれなキッチン (アンダーカウンターシンク、フラットパネル扉のキャビネット、白いキャビネット、ガラスカウンター、白いキッチンパネル、ガラス板のキッチンパネル、シルバーの調理設備、無垢フローリング、アイランドなし、茶色い床、白いキッチンカウンター、クロスの天井) の写真
京都にある中くらいなトラディショナルスタイルのおしゃれなキッチン (アンダーカウンターシンク、フラットパネル扉のキャビネット、白いキャビネット、ガラスカウンター、白いキッチンパネル、ガラス板のキッチンパネル、シルバーの調理設備、無垢フローリング、アイランドなし、茶色い床、白いキッチンカウンター、クロスの天井) の写真
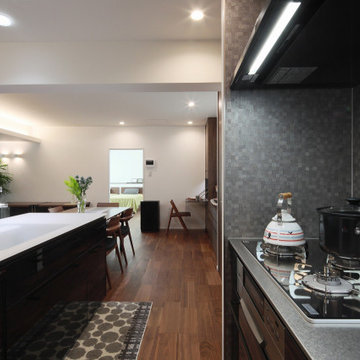
シンクキャビの天板はクリスタル。コンロキャビの天板はステンレス。
他の地域にあるモダンスタイルのおしゃれなキッチン (アンダーカウンターシンク、フラットパネル扉のキャビネット、青いキャビネット、ガラスカウンター、シルバーの調理設備、無垢フローリング、クロスの天井) の写真
他の地域にあるモダンスタイルのおしゃれなキッチン (アンダーカウンターシンク、フラットパネル扉のキャビネット、青いキャビネット、ガラスカウンター、シルバーの調理設備、無垢フローリング、クロスの天井) の写真
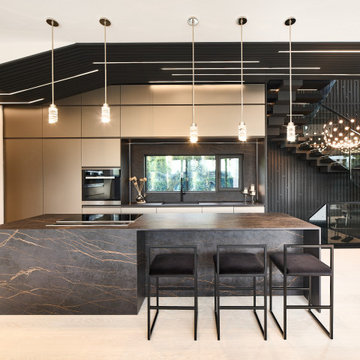
バンクーバーにある広いコンテンポラリースタイルのおしゃれなアイランドキッチン (シングルシンク、ガラス扉のキャビネット、ガラスカウンター、淡色無垢フローリング、ベージュの床、板張り天井) の写真
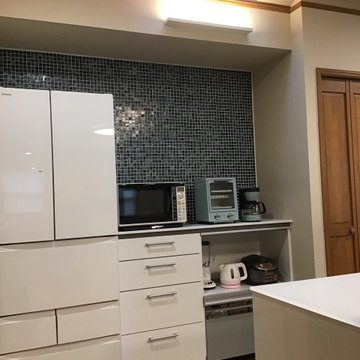
キッチンの背面は家電収納でコンパクトに収めています。壁のタイルも奥様チョイスのテーマカラーである深いブルーです。トップライトの光が反射してきれいです。
京都にある中くらいなトラディショナルスタイルのおしゃれなキッチン (アンダーカウンターシンク、フラットパネル扉のキャビネット、白いキャビネット、ガラスカウンター、白いキッチンパネル、ガラス板のキッチンパネル、シルバーの調理設備、無垢フローリング、アイランドなし、茶色い床、白いキッチンカウンター、クロスの天井) の写真
京都にある中くらいなトラディショナルスタイルのおしゃれなキッチン (アンダーカウンターシンク、フラットパネル扉のキャビネット、白いキャビネット、ガラスカウンター、白いキッチンパネル、ガラス板のキッチンパネル、シルバーの調理設備、無垢フローリング、アイランドなし、茶色い床、白いキッチンカウンター、クロスの天井) の写真
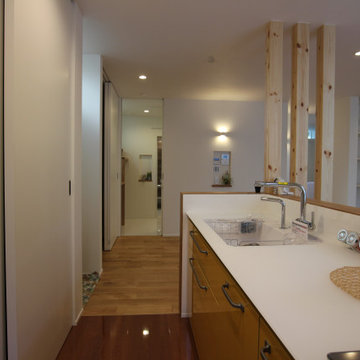
背面大容量収納は、扉を閉めればスッキリ!
急なお客様でも安心です♪
他の地域にあるおしゃれなキッチン (一体型シンク、落し込みパネル扉のキャビネット、オレンジのキャビネット、ガラスカウンター、オレンジのキッチンパネル、ガラスタイルのキッチンパネル、黒い調理設備、塗装フローリング、茶色い床、白いキッチンカウンター、クロスの天井) の写真
他の地域にあるおしゃれなキッチン (一体型シンク、落し込みパネル扉のキャビネット、オレンジのキャビネット、ガラスカウンター、オレンジのキッチンパネル、ガラスタイルのキッチンパネル、黒い調理設備、塗装フローリング、茶色い床、白いキッチンカウンター、クロスの天井) の写真
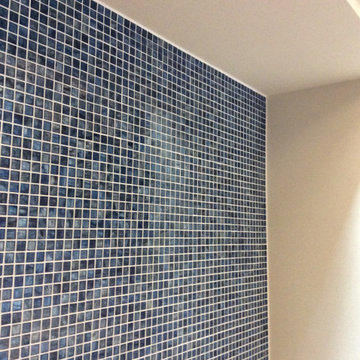
キッチン背面の壁タイル。モザイクガラスがトップライトの光を浴びてキラキラします。楽しい空間になりました。
京都にある中くらいなおしゃれなキッチン (一体型シンク、フラットパネル扉のキャビネット、赤いキャビネット、ガラスカウンター、白いキッチンパネル、セラミックタイルのキッチンパネル、シルバーの調理設備、無垢フローリング、アイランドなし、茶色い床、白いキッチンカウンター、クロスの天井) の写真
京都にある中くらいなおしゃれなキッチン (一体型シンク、フラットパネル扉のキャビネット、赤いキャビネット、ガラスカウンター、白いキッチンパネル、セラミックタイルのキッチンパネル、シルバーの調理設備、無垢フローリング、アイランドなし、茶色い床、白いキッチンカウンター、クロスの天井) の写真
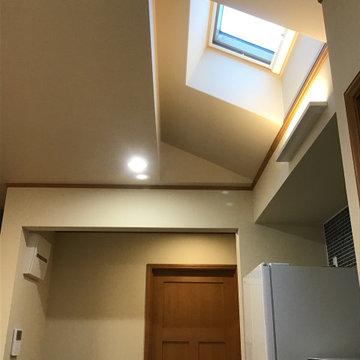
北向きのキッチンだったのでトップライトを取り入れました。穏やかな光が差し込み、明るいキッチンになりました。夜は星もよく見え、照明を落としてペンダントライトにするとお酒を飲みたくなる雰囲気になりました。
京都にある中くらいなトラディショナルスタイルのおしゃれなキッチン (アンダーカウンターシンク、フラットパネル扉のキャビネット、白いキャビネット、ガラスカウンター、白いキッチンパネル、ガラス板のキッチンパネル、シルバーの調理設備、無垢フローリング、アイランドなし、茶色い床、白いキッチンカウンター、クロスの天井) の写真
京都にある中くらいなトラディショナルスタイルのおしゃれなキッチン (アンダーカウンターシンク、フラットパネル扉のキャビネット、白いキャビネット、ガラスカウンター、白いキッチンパネル、ガラス板のキッチンパネル、シルバーの調理設備、無垢フローリング、アイランドなし、茶色い床、白いキッチンカウンター、クロスの天井) の写真
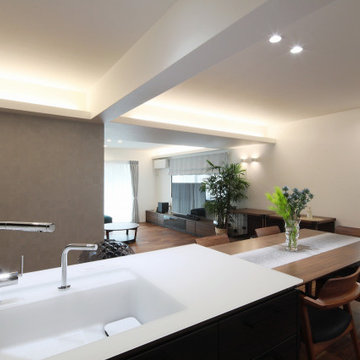
シンクキャビの天板はクリスタル。コンロキャビの天板はステンレス。
他の地域にあるモダンスタイルのおしゃれなキッチン (アンダーカウンターシンク、フラットパネル扉のキャビネット、青いキャビネット、ガラスカウンター、シルバーの調理設備、無垢フローリング、クロスの天井) の写真
他の地域にあるモダンスタイルのおしゃれなキッチン (アンダーカウンターシンク、フラットパネル扉のキャビネット、青いキャビネット、ガラスカウンター、シルバーの調理設備、無垢フローリング、クロスの天井) の写真
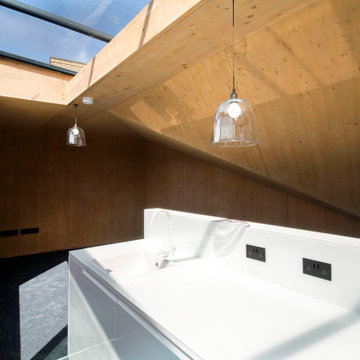
The design looked towards sustainability by opting not to demolish the existing building, instead working with it, thermally upgrading its performance and utilising Cross Laminated Timber (CLT) as a lightweight and sustainable construction solution to form the kitchen extension.
Cross Laminated Timber (CLT) allowed the super structure to be erected within two weeks. This creative cross discipline collaboration with timber engineers Eurban and structural engineers Webb Yates minimised the programme and the requirement for road closure on the tight urban site. This construction technology also allowed the existing foundations to be used - reducing the requirement for archaeological investigations on the sensitive medieval site. The CLT acted both structurally, thermally and internally as a warm durable finished product, offering a warmth and contrast to the planes created by the white plastered existing walls and rubber floor.
キッチン (クロスの天井、板張り天井、ガラスカウンター) の写真
1