ベージュのキッチン (三角天井、ベージュのキッチンカウンター、濃色無垢フローリング) の写真
絞り込み:
資材コスト
並び替え:今日の人気順
写真 1〜9 枚目(全 9 枚)
1/5

フェニックスにあるシャビーシック調のおしゃれなキッチン (レイズドパネル扉のキャビネット、ベージュのキャビネット、ベージュキッチンパネル、シルバーの調理設備、濃色無垢フローリング、茶色い床、ベージュのキッチンカウンター、三角天井) の写真
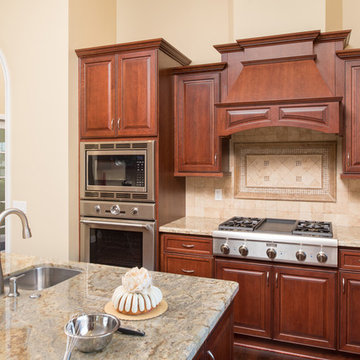
This beautiful warm kitchen remodel features cherrywood Starmark cabinets with a Sienna Bordeaux granite countertop for an inviting feel. This home remodel involved a wall removal turning it into a vaulted ceiling to create an open floor concept. Allowing additional countertop and cabinet space to work into he design, making an ideal kitchen to spend time together with more than enough work space!
Scott Basile, Basile Photography. www.choosechi.com

New 3-bedroom 2.5 bathroom house, with 3-car garage. 2,635 sf (gross, plus garage and unfinished basement).
All photos by 12/12 Architects & Kmiecik Photography.
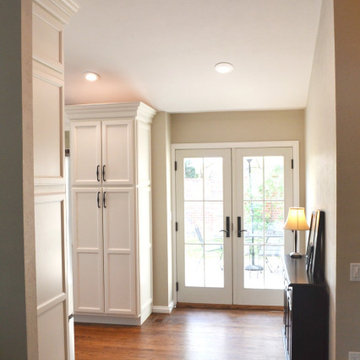
The ceiling was opened in the foyer to create visual space and light.
デンバーにある小さなトランジショナルスタイルのおしゃれなキッチン (ダブルシンク、レイズドパネル扉のキャビネット、白いキャビネット、御影石カウンター、白いキッチンパネル、サブウェイタイルのキッチンパネル、シルバーの調理設備、濃色無垢フローリング、茶色い床、ベージュのキッチンカウンター、三角天井) の写真
デンバーにある小さなトランジショナルスタイルのおしゃれなキッチン (ダブルシンク、レイズドパネル扉のキャビネット、白いキャビネット、御影石カウンター、白いキッチンパネル、サブウェイタイルのキッチンパネル、シルバーの調理設備、濃色無垢フローリング、茶色い床、ベージュのキッチンカウンター、三角天井) の写真
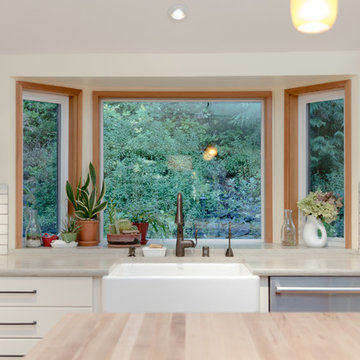
A cramped kitchen with exceptionally poor lighting just didn't fit the bill for these homeowners who enjoying food preservation and making their own adult beverages.
The kitchen was gutted and the door from the garage was moved down the wall to provide sufficient space for the cooking zone. The generously proportioned Butcher Block island facilitates family gatherings with everyone in the kitchen together.
Photo by A Kitchen That Works
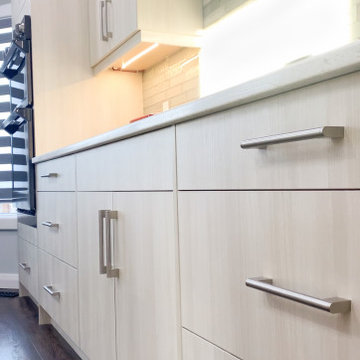
Another amazing renovation completed by the homeowners!
They chose the Low-Pressure Laminate cabinets with a Flagstone finish to brighten the space and maintain a modern, grounded tone throughout.
With the money they saved installing the kitchen on their own, they were also able to include so much great storage space for their busy family.
We couldn't be happier for them!
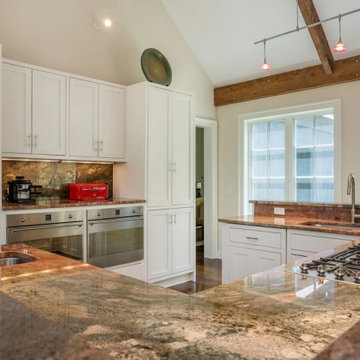
New home kitchen build an installation. All millwork was built by RSS Construction
ニューヨークにある高級な広いカントリー風のおしゃれなキッチン (アンダーカウンターシンク、インセット扉のキャビネット、白いキャビネット、御影石カウンター、パネルと同色の調理設備、濃色無垢フローリング、茶色い床、ベージュのキッチンカウンター、三角天井) の写真
ニューヨークにある高級な広いカントリー風のおしゃれなキッチン (アンダーカウンターシンク、インセット扉のキャビネット、白いキャビネット、御影石カウンター、パネルと同色の調理設備、濃色無垢フローリング、茶色い床、ベージュのキッチンカウンター、三角天井) の写真
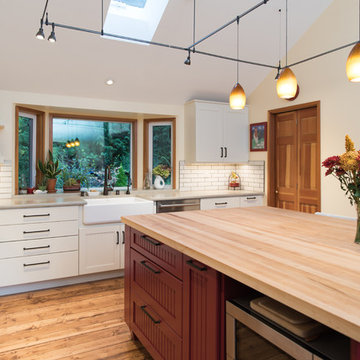
A cramped kitchen with exceptionally poor lighting just didn't fit the bill for these homeowners who enjoying food preservation and making their own adult beverages.
The kitchen was gutted and the door from the garage was moved down the wall to provide sufficient space for the cooking zone. The generously proportioned Butcher Block island facilitates family gatherings with everyone in the kitchen together. Microwave sits on a shelf in the island to keep countertops clutter free.
Photo by A Kitchen That Works
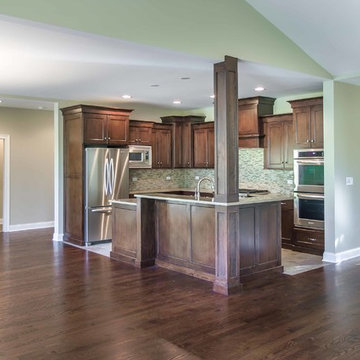
New 3-bedroom 2.5 bathroom house, with 3-car garage. 2,635 sf (gross, plus garage and unfinished basement).
All photos by 12/12 Architects & Kmiecik Photography.
ベージュのキッチン (三角天井、ベージュのキッチンカウンター、濃色無垢フローリング) の写真
1