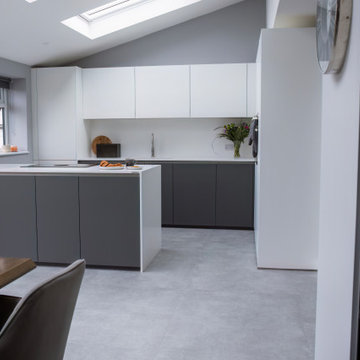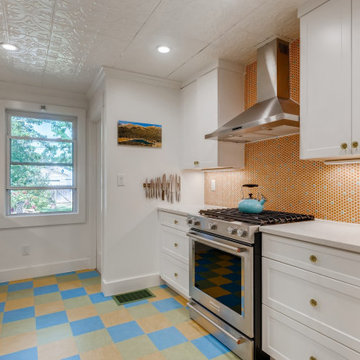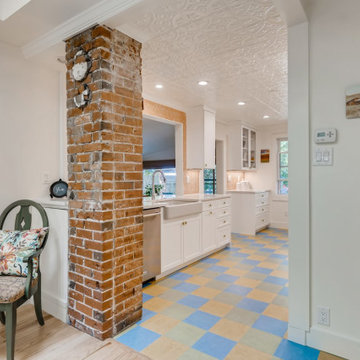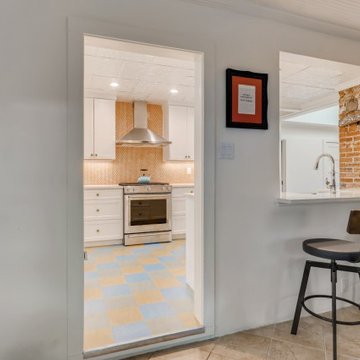小さな、中くらいなキッチン (折り上げ天井、リノリウムの床) の写真
絞り込み:
資材コスト
並び替え:今日の人気順
写真 1〜6 枚目(全 6 枚)
1/5

Removing the wall cabinets and replacing it with a vented hood eliminated the need to have a ceiling fan in the kitchen. Enclosing the new fridge by adding tall side panels allowed room for an upper cabinet for additional storage.

This sleek and modern white & grey kitchen was designed for a busy household with a love for minimalist design.
The integration of the extractor fan and a double oven enables a minimalist aesthetic, keeping surfaces clear and the kitchen open. This arrangement allows the client to cook with ease and efficiency.
The inclusion of a Quooker hot tap with the ability to dispense still and sparkling water brings an added level of sophistication and convenience. It’s a space that’s beautiful and efficient.
The spacious area and integrated island provide ample room for entertaining guests and dining, and additional living furniture results in a seamless flow throughout the open plan living space.
Mark’s custom utility is both thoughtful and practical. A well-designed utility room can greatly enhance your motivation to tackle the ever-growing laundry pile. With a seamless aesthetic flow from the kitchen, it integrates perfectly into your living space.

My Client fell in love with the orange penny tile but was concerned it would be too bold. Not if we muted the rest of the colors in the kitchen. She also liked the lime green penny tile so I suggested we have the tile installer to insert randomly the lime green penny tile. I found Lucite lime green knobs for the cabinets to accent the lime green in the penny tile and the floor.

My Client loved her existing fun colorful floor but we needed to match the colors with her current decor. We replaced the old tile with new Linoleum tile in a more soothing color palette of blue, green and yellow. I suggested that the cabinets, counter top and wall paint become a neutral palate so we can add a pop of color with out being too busy. In the background, I designed a wall cabinet to display her collection and a base cabinet with deep and wide drawers which provided more storage than the wood hutch she had.

Using white cabinets and wall paint makes this kitchen look larger than it is for a nice crisp look.
デンバーにあるお手頃価格の小さなおしゃれなキッチン (エプロンフロントシンク、シェーカースタイル扉のキャビネット、白いキャビネット、クオーツストーンカウンター、オレンジのキッチンパネル、モザイクタイルのキッチンパネル、シルバーの調理設備、リノリウムの床、アイランドなし、青い床、白いキッチンカウンター、折り上げ天井) の写真
デンバーにあるお手頃価格の小さなおしゃれなキッチン (エプロンフロントシンク、シェーカースタイル扉のキャビネット、白いキャビネット、クオーツストーンカウンター、オレンジのキッチンパネル、モザイクタイルのキッチンパネル、シルバーの調理設備、リノリウムの床、アイランドなし、青い床、白いキッチンカウンター、折り上げ天井) の写真

The view of the kitchen from the Den. We created a bar area on the other side of the sink by adding a counter top ledge and extended it for more leg room.
小さな、中くらいなキッチン (折り上げ天井、リノリウムの床) の写真
1