青いLDK (折り上げ天井、グレーの床、マルチカラーの床) の写真
絞り込み:
資材コスト
並び替え:今日の人気順
写真 1〜20 枚目(全 20 枚)
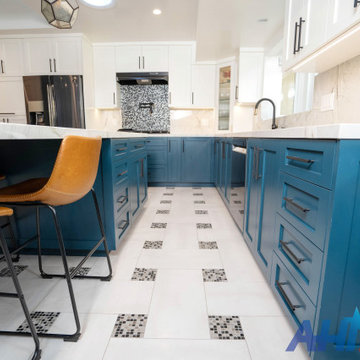
A mix of blue & white modern kitchen with Carrara marble and glass mosaic.
black ad white modern tile floor.
ロサンゼルスにある高級な中くらいなモダンスタイルのおしゃれなキッチン (ドロップインシンク、レイズドパネル扉のキャビネット、青いキャビネット、大理石カウンター、白いキッチンパネル、大理石のキッチンパネル、シルバーの調理設備、磁器タイルの床、マルチカラーの床、白いキッチンカウンター、折り上げ天井) の写真
ロサンゼルスにある高級な中くらいなモダンスタイルのおしゃれなキッチン (ドロップインシンク、レイズドパネル扉のキャビネット、青いキャビネット、大理石カウンター、白いキッチンパネル、大理石のキッチンパネル、シルバーの調理設備、磁器タイルの床、マルチカラーの床、白いキッチンカウンター、折り上げ天井) の写真
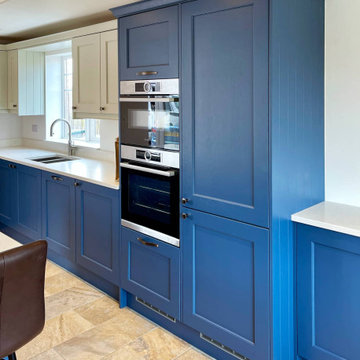
This traditional blue and white shaker kitchen was built in Drax, North Yorkshire.
The clients were looking for a highly functional, open-plan kitchen, but they also wanted to keep the traditional feel of their home. The blue and white shaker cabinets perfectly balance these two requirements.
Since this is a complete kitchen renovation, we stripped the space completely, installed new electrical wirings, and did a full reskim. We also added a pocket door system, tiled the floor, and added new radiators.
We started by removing a structural wall between the unused dining room and a small kitchen to create an open-plan kitchen, dining and snug area. To do this, we cut the steel within the floor joists to create a flush ceiling and allowed the dropped ceiling around the island to house the ceiling-mounted extractor. We finished the ceiling with a 3-step edge detailing to make a seamless transition between the existing decor and the new look.
We chose the Stanton range, a classic shaker-style collection, for the cabinetry. We used a combination of midnight blue and mussel units, offering a sense of warmth and comfort to the room. The worktops are white mirage.
There's no need to switch on any lights in this kitchen as we used the Phillips Hue light system, controlled via voice, motion, and phones. We also added motion-activated LED strip lighting in the ceiling for ambient lighting. Lastly, we installed appliances from Bosch and Quooker to create a fully functional kitchen.
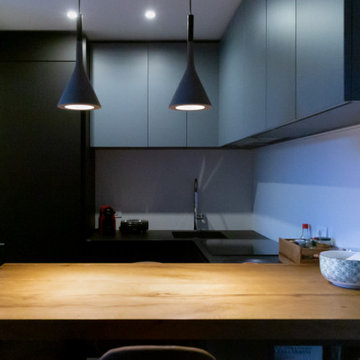
Angolo cucina con tavolo a penisola in legno
ミラノにあるお手頃価格の小さなコンテンポラリースタイルのおしゃれなキッチン (一体型シンク、フラットパネル扉のキャビネット、ターコイズのキャビネット、人工大理石カウンター、白いキッチンパネル、黒い調理設備、磁器タイルの床、グレーの床、黒いキッチンカウンター、折り上げ天井) の写真
ミラノにあるお手頃価格の小さなコンテンポラリースタイルのおしゃれなキッチン (一体型シンク、フラットパネル扉のキャビネット、ターコイズのキャビネット、人工大理石カウンター、白いキッチンパネル、黒い調理設備、磁器タイルの床、グレーの床、黒いキッチンカウンター、折り上げ天井) の写真
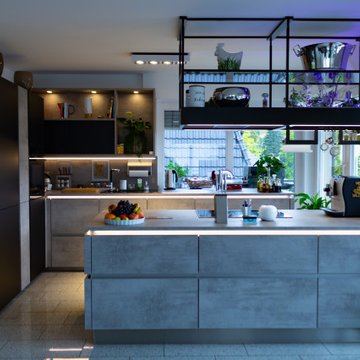
デュッセルドルフにある高級な広いコンテンポラリースタイルのおしゃれなキッチン (ドロップインシンク、フラットパネル扉のキャビネット、グレーのキャビネット、木材カウンター、グレーのキッチンパネル、黒い調理設備、セメントタイルの床、グレーの床、グレーのキッチンカウンター、折り上げ天井) の写真
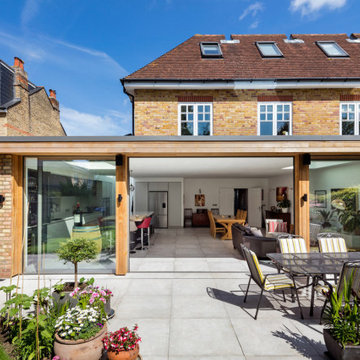
This semi-detached home in Teddington has been significantly remodelled on the ground floor to create a bright living space that opens on to the garden. We were appointed to provide a full architectural and interior design service.
Despite being a modern dwelling, the layout of the property was restrictive and tired, with the kitchen particularly feeling cramped and dark. The first step was to address these issues and achieve planning permission for a full-width rear extension. Extending the original kitchen and dining area was central to the brief, creating an ambitiously large family and entertainment space that takes full advantage of the south-facing garden.
Creating a deep space presented several challenges. We worked closely with Blue Engineering to resolve the unusual structural plan of the house to provide the open layout. Large glazed openings, including a grand trapezoid skylight, were complimented by light finishes to spread sunlight throughout the living space at all times of the year. The bespoke sliding doors and windows allow the living area to flow onto the outdoor terrace. The timber cladding contributes to the warmth of the terrace, which is lovely for entertaining into the evening.
Internally, we opened up the front living room by removing a central fireplace that sub-divided the room, producing a more coherent, intimate family space. We designed a bright, contemporary palette that is complemented by accents of bold colour and natural materials, such as with our bespoke joinery designs for the front living room. The LEICHT kitchen and large porcelain floor tiles solidify the fresh, contemporary feel of the design. High-spec audio-visual services were integrated throughout to accommodate the needs of the family in the future. The first and second floors were redecorated throughout, including a new accessible bathroom.
This project is a great example of close collaboration between the whole design and construction team to maximise the potential of a home for its occupants and their modern needs.
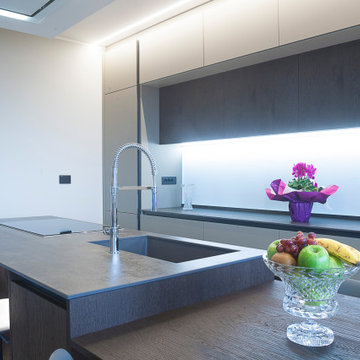
Una Cucina con bancone ad isola, fornito di retroilluminazione a led sottopiano. La cucina lineare ha un paraschizzi in vetro con retroilluminazione totale. Integrato nell'isola un tavolo pranzo sospeso con supporto in vetro.
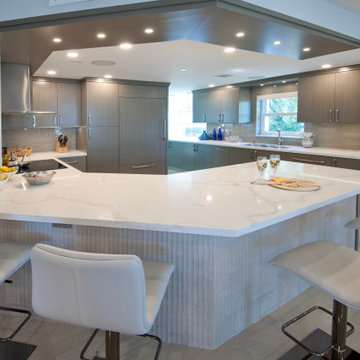
Soft grey and neutral tones, glass and chrome expandable dining table, custom wood cabinetry in the kitchen and media built in.
マイアミにある高級な中くらいなコンテンポラリースタイルのおしゃれなキッチン (アンダーカウンターシンク、フラットパネル扉のキャビネット、グレーのキャビネット、クオーツストーンカウンター、グレーのキッチンパネル、ガラスタイルのキッチンパネル、パネルと同色の調理設備、磁器タイルの床、グレーの床、白いキッチンカウンター、折り上げ天井) の写真
マイアミにある高級な中くらいなコンテンポラリースタイルのおしゃれなキッチン (アンダーカウンターシンク、フラットパネル扉のキャビネット、グレーのキャビネット、クオーツストーンカウンター、グレーのキッチンパネル、ガラスタイルのキッチンパネル、パネルと同色の調理設備、磁器タイルの床、グレーの床、白いキッチンカウンター、折り上げ天井) の写真
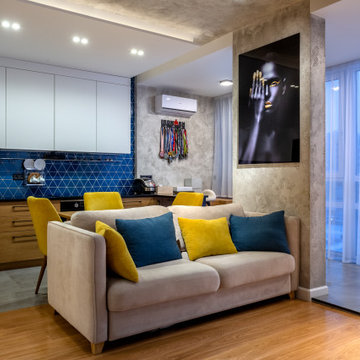
サンクトペテルブルクにあるお手頃価格の中くらいなエクレクティックスタイルのおしゃれなキッチン (アンダーカウンターシンク、フラットパネル扉のキャビネット、白いキャビネット、クオーツストーンカウンター、青いキッチンパネル、セラミックタイルのキッチンパネル、黒い調理設備、磁器タイルの床、グレーの床、黒いキッチンカウンター、折り上げ天井) の写真
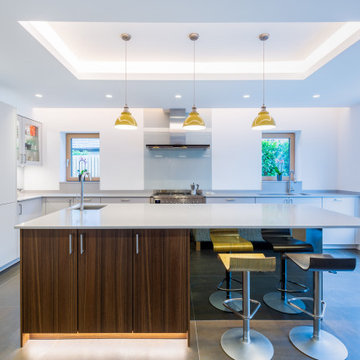
チェシャーにある高級な中くらいなモダンスタイルのおしゃれなキッチン (フラットパネル扉のキャビネット、グレーのキャビネット、珪岩カウンター、グレーのキッチンパネル、黒い調理設備、磁器タイルの床、グレーの床、グレーのキッチンカウンター、折り上げ天井、グレーとブラウン) の写真
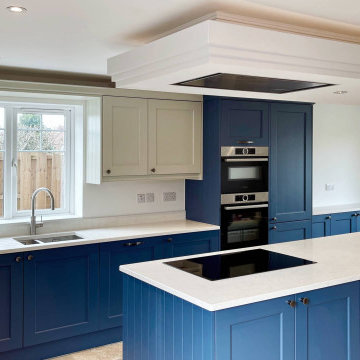
This traditional blue and white shaker kitchen was built in Drax, North Yorkshire.
The clients were looking for a highly functional, open-plan kitchen, but they also wanted to keep the traditional feel of their home. The blue and white shaker cabinets perfectly balance these two requirements.
Since this is a complete kitchen renovation, we stripped the space completely, installed new electrical wirings, and did a full reskim. We also added a pocket door system, tiled the floor, and added new radiators.
We started by removing a structural wall between the unused dining room and a small kitchen to create an open-plan kitchen, dining and snug area. To do this, we cut the steel within the floor joists to create a flush ceiling and allowed the dropped ceiling around the island to house the ceiling-mounted extractor. We finished the ceiling with a 3-step edge detailing to make a seamless transition between the existing decor and the new look.
We chose the Stanton range, a classic shaker-style collection, for the cabinetry. We used a combination of midnight blue and mussel units, offering a sense of warmth and comfort to the room. The worktops are white mirage.
There's no need to switch on any lights in this kitchen as we used the Phillips Hue light system, controlled via voice, motion, and phones. We also added motion-activated LED strip lighting in the ceiling for ambient lighting. Lastly, we installed appliances from Bosch and Quooker to create a fully functional kitchen.
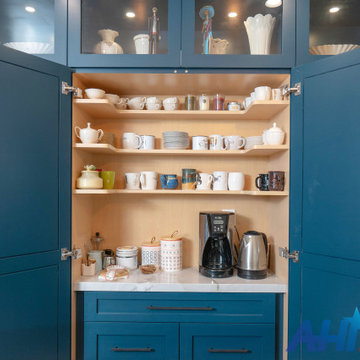
A mix of blue & white modern kitchen with Carrara marble and glass mosaic.
black ad white modern tile floor.
ロサンゼルスにある高級な中くらいなモダンスタイルのおしゃれなキッチン (ドロップインシンク、レイズドパネル扉のキャビネット、青いキャビネット、大理石カウンター、白いキッチンパネル、大理石のキッチンパネル、シルバーの調理設備、磁器タイルの床、マルチカラーの床、白いキッチンカウンター、折り上げ天井) の写真
ロサンゼルスにある高級な中くらいなモダンスタイルのおしゃれなキッチン (ドロップインシンク、レイズドパネル扉のキャビネット、青いキャビネット、大理石カウンター、白いキッチンパネル、大理石のキッチンパネル、シルバーの調理設備、磁器タイルの床、マルチカラーの床、白いキッチンカウンター、折り上げ天井) の写真
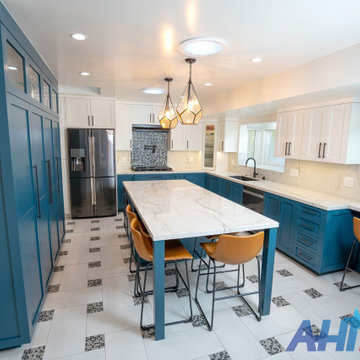
A mix of blue & white modern kitchen with Carrara marble and glass mosaic.
black ad white modern tile floor.
ロサンゼルスにある高級な中くらいなモダンスタイルのおしゃれなキッチン (ドロップインシンク、レイズドパネル扉のキャビネット、青いキャビネット、大理石カウンター、白いキッチンパネル、大理石のキッチンパネル、シルバーの調理設備、磁器タイルの床、マルチカラーの床、白いキッチンカウンター、折り上げ天井) の写真
ロサンゼルスにある高級な中くらいなモダンスタイルのおしゃれなキッチン (ドロップインシンク、レイズドパネル扉のキャビネット、青いキャビネット、大理石カウンター、白いキッチンパネル、大理石のキッチンパネル、シルバーの調理設備、磁器タイルの床、マルチカラーの床、白いキッチンカウンター、折り上げ天井) の写真
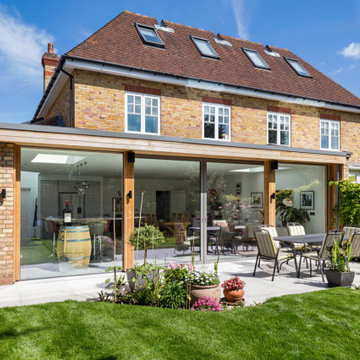
This semi-detached home in Teddington has been significantly remodelled on the ground floor to create a bright living space that opens on to the garden. We were appointed to provide a full architectural and interior design service.
Despite being a modern dwelling, the layout of the property was restrictive and tired, with the kitchen particularly feeling cramped and dark. The first step was to address these issues and achieve planning permission for a full-width rear extension. Extending the original kitchen and dining area was central to the brief, creating an ambitiously large family and entertainment space that takes full advantage of the south-facing garden.
Creating a deep space presented several challenges. We worked closely with Blue Engineering to resolve the unusual structural plan of the house to provide the open layout. Large glazed openings, including a grand trapezoid skylight, were complimented by light finishes to spread sunlight throughout the living space at all times of the year. The bespoke sliding doors and windows allow the living area to flow onto the outdoor terrace. The timber cladding contributes to the warmth of the terrace, which is lovely for entertaining into the evening.
Internally, we opened up the front living room by removing a central fireplace that sub-divided the room, producing a more coherent, intimate family space. We designed a bright, contemporary palette that is complemented by accents of bold colour and natural materials, such as with our bespoke joinery designs for the front living room. The LEICHT kitchen and large porcelain floor tiles solidify the fresh, contemporary feel of the design. High-spec audio-visual services were integrated throughout to accommodate the needs of the family in the future. The first and second floors were redecorated throughout, including a new accessible bathroom.
This project is a great example of close collaboration between the whole design and construction team to maximise the potential of a home for its occupants and their modern needs.
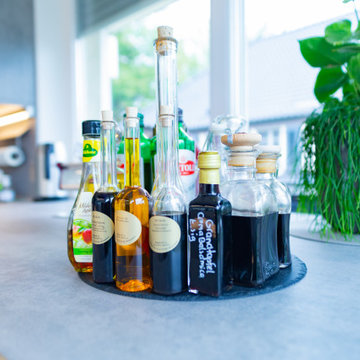
デュッセルドルフにある高級な広いコンテンポラリースタイルのおしゃれなキッチン (ドロップインシンク、フラットパネル扉のキャビネット、グレーのキャビネット、木材カウンター、グレーのキッチンパネル、黒い調理設備、セメントタイルの床、グレーの床、グレーのキッチンカウンター、折り上げ天井) の写真
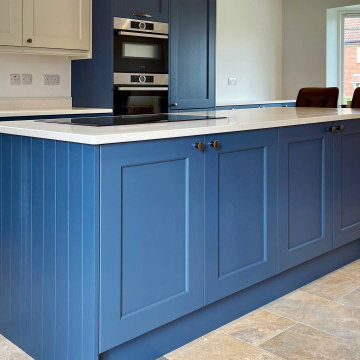
This traditional blue and white shaker kitchen was built in Drax, North Yorkshire.
The clients were looking for a highly functional, open-plan kitchen, but they also wanted to keep the traditional feel of their home. The blue and white shaker cabinets perfectly balance these two requirements.
Since this is a complete kitchen renovation, we stripped the space completely, installed new electrical wirings, and did a full reskim. We also added a pocket door system, tiled the floor, and added new radiators.
We started by removing a structural wall between the unused dining room and a small kitchen to create an open-plan kitchen, dining and snug area. To do this, we cut the steel within the floor joists to create a flush ceiling and allowed the dropped ceiling around the island to house the ceiling-mounted extractor. We finished the ceiling with a 3-step edge detailing to make a seamless transition between the existing decor and the new look.
We chose the Stanton range, a classic shaker-style collection, for the cabinetry. We used a combination of midnight blue and mussel units, offering a sense of warmth and comfort to the room. The worktops are white mirage.
There's no need to switch on any lights in this kitchen as we used the Phillips Hue light system, controlled via voice, motion, and phones. We also added motion-activated LED strip lighting in the ceiling for ambient lighting. Lastly, we installed appliances from Bosch and Quooker to create a fully functional kitchen.
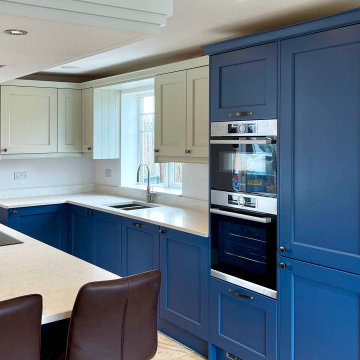
This traditional blue and white shaker kitchen was built in Drax, North Yorkshire.
The clients were looking for a highly functional, open-plan kitchen, but they also wanted to keep the traditional feel of their home. The blue and white shaker cabinets perfectly balance these two requirements.
Since this is a complete kitchen renovation, we stripped the space completely, installed new electrical wirings, and did a full reskim. We also added a pocket door system, tiled the floor, and added new radiators.
We started by removing a structural wall between the unused dining room and a small kitchen to create an open-plan kitchen, dining and snug area. To do this, we cut the steel within the floor joists to create a flush ceiling and allowed the dropped ceiling around the island to house the ceiling-mounted extractor. We finished the ceiling with a 3-step edge detailing to make a seamless transition between the existing decor and the new look.
We chose the Stanton range, a classic shaker-style collection, for the cabinetry. We used a combination of midnight blue and mussel units, offering a sense of warmth and comfort to the room. The worktops are white mirage.
There's no need to switch on any lights in this kitchen as we used the Phillips Hue light system, controlled via voice, motion, and phones. We also added motion-activated LED strip lighting in the ceiling for ambient lighting. Lastly, we installed appliances from Bosch and Quooker to create a fully functional kitchen.
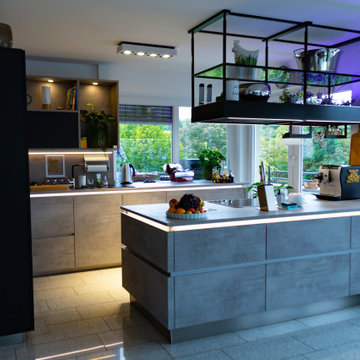
デュッセルドルフにある高級な広いコンテンポラリースタイルのおしゃれなキッチン (ドロップインシンク、フラットパネル扉のキャビネット、グレーのキャビネット、木材カウンター、グレーのキッチンパネル、黒い調理設備、セメントタイルの床、グレーの床、グレーのキッチンカウンター、折り上げ天井) の写真
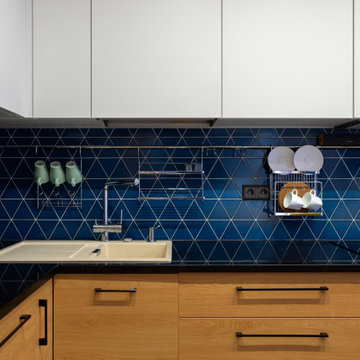
サンクトペテルブルクにあるお手頃価格の中くらいなエクレクティックスタイルのおしゃれなキッチン (アンダーカウンターシンク、フラットパネル扉のキャビネット、白いキャビネット、クオーツストーンカウンター、青いキッチンパネル、セラミックタイルのキッチンパネル、黒い調理設備、磁器タイルの床、グレーの床、黒いキッチンカウンター、折り上げ天井) の写真
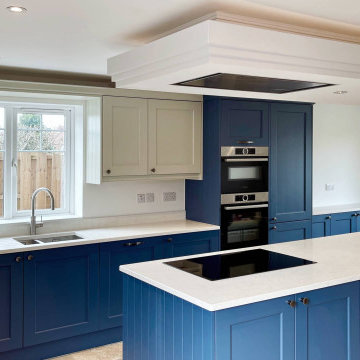
This traditional blue and white shaker kitchen was built in Drax, North Yorkshire.
The clients were looking for a highly functional, open-plan kitchen, but they also wanted to keep the traditional feel of their home. The blue and white shaker cabinets perfectly balance these two requirements.
Since this is a complete kitchen renovation, we stripped the space completely, installed new electrical wirings, and did a full reskim. We also added a pocket door system, tiled the floor, and added new radiators.
We started by removing a structural wall between the unused dining room and a small kitchen to create an open-plan kitchen, dining and snug area. To do this, we cut the steel within the floor joists to create a flush ceiling and allowed the dropped ceiling around the island to house the ceiling-mounted extractor. We finished the ceiling with a 3-step edge detailing to make a seamless transition between the existing decor and the new look.
We chose the Stanton range, a classic shaker-style collection, for the cabinetry. We used a combination of midnight blue and mussel units, offering a sense of warmth and comfort to the room. The worktops are white mirage.
There's no need to switch on any lights in this kitchen as we used the Phillips Hue light system, controlled via voice, motion, and phones. We also added motion-activated LED strip lighting in the ceiling for ambient lighting. Lastly, we installed appliances from Bosch and Quooker to create a fully functional kitchen.
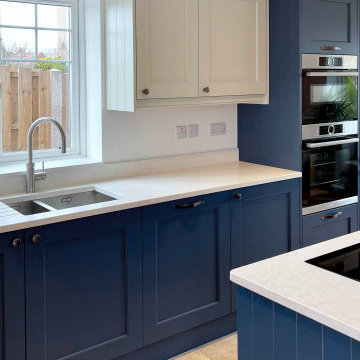
This traditional blue and white shaker kitchen was built in Drax, North Yorkshire.
The clients were looking for a highly functional, open-plan kitchen, but they also wanted to keep the traditional feel of their home. The blue and white shaker cabinets perfectly balance these two requirements.
Since this is a complete kitchen renovation, we stripped the space completely, installed new electrical wirings, and did a full reskim. We also added a pocket door system, tiled the floor, and added new radiators.
We started by removing a structural wall between the unused dining room and a small kitchen to create an open-plan kitchen, dining and snug area. To do this, we cut the steel within the floor joists to create a flush ceiling and allowed the dropped ceiling around the island to house the ceiling-mounted extractor. We finished the ceiling with a 3-step edge detailing to make a seamless transition between the existing decor and the new look.
We chose the Stanton range, a classic shaker-style collection, for the cabinetry. We used a combination of midnight blue and mussel units, offering a sense of warmth and comfort to the room. The worktops are white mirage.
There's no need to switch on any lights in this kitchen as we used the Phillips Hue light system, controlled via voice, motion, and phones. We also added motion-activated LED strip lighting in the ceiling for ambient lighting. Lastly, we installed appliances from Bosch and Quooker to create a fully functional kitchen.
青いLDK (折り上げ天井、グレーの床、マルチカラーの床) の写真
1