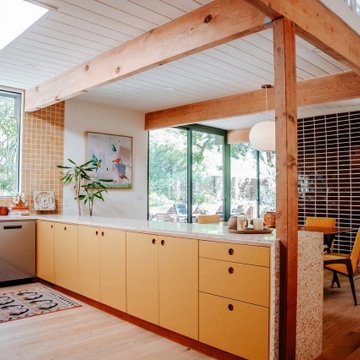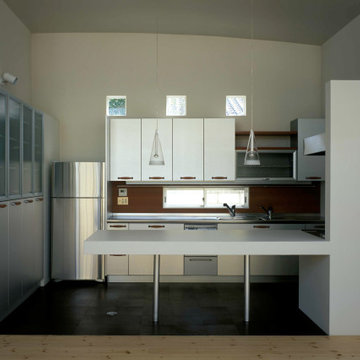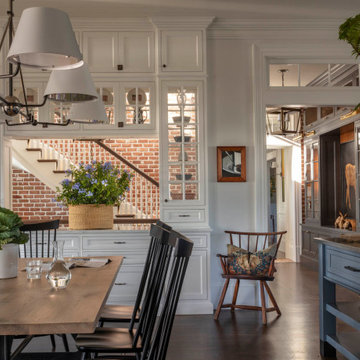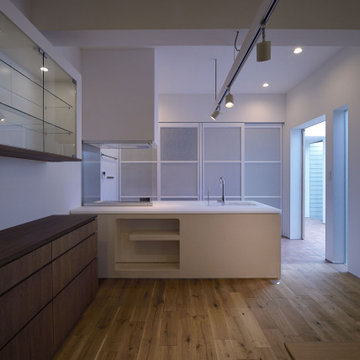キッチン (塗装板張りの天井、テラゾーカウンター、亜鉛製カウンター) の写真
絞り込み:
資材コスト
並び替え:今日の人気順
写真 1〜7 枚目(全 7 枚)
1/4

The butler's pantry of the home features stainless steel appliances, a herringbone flooring and a subway tile back splash.
ボルチモアにあるラグジュアリーな巨大なトラディショナルスタイルのおしゃれなキッチン (白いキャビネット、亜鉛製カウンター、白いキッチンパネル、サブウェイタイルのキッチンパネル、シルバーの調理設備、マルチカラーの床、塗装板張りの天井) の写真
ボルチモアにあるラグジュアリーな巨大なトラディショナルスタイルのおしゃれなキッチン (白いキャビネット、亜鉛製カウンター、白いキッチンパネル、サブウェイタイルのキッチンパネル、シルバーの調理設備、マルチカラーの床、塗装板張りの天井) の写真

ロサンゼルスにある巨大なミッドセンチュリースタイルのおしゃれなキッチン (フラットパネル扉のキャビネット、黄色いキャビネット、テラゾーカウンター、黄色いキッチンパネル、セラミックタイルのキッチンパネル、シルバーの調理設備、塗装板張りの天井) の写真

キッチンとキッチンテーブル
他の地域にある中くらいなコンテンポラリースタイルのおしゃれなキッチン (一体型シンク、インセット扉のキャビネット、グレーのキャビネット、テラゾーカウンター、茶色いキッチンパネル、塗装板のキッチンパネル、シルバーの調理設備、コルクフローリング、茶色い床、白いキッチンカウンター、塗装板張りの天井、窓、グレーとブラウン) の写真
他の地域にある中くらいなコンテンポラリースタイルのおしゃれなキッチン (一体型シンク、インセット扉のキャビネット、グレーのキャビネット、テラゾーカウンター、茶色いキッチンパネル、塗装板のキッチンパネル、シルバーの調理設備、コルクフローリング、茶色い床、白いキッチンカウンター、塗装板張りの天井、窓、グレーとブラウン) の写真

This stunning coffee bar features a plumbed coffee maker that is plumbed directly into the water lin. In addition, the custom cabinetry was designed to fit perfectly around the artwork.

Extensive custom millwork, two islands, and an abundance of natural light combine to create a feeling of casual sophistication in the main kitchen. A screen porch is connected, offering nearby space for gracious waterfront dining.

Extensive custom millwork, two islands, and an abundance of natural light combine to create a feeling of casual sophistication in the main kitchen. A screen porch is connected, offering nearby space for gracious waterfront dining.

子世帯のLDK内観−1
他の地域にある中くらいなコンテンポラリースタイルのおしゃれなキッチン (濃色無垢フローリング、茶色い床、塗装板張りの天井、一体型シンク、ガラス扉のキャビネット、白いキャビネット、テラゾーカウンター、メタリックのキッチンパネル、ステンレスのキッチンパネル、シルバーの調理設備、白いキッチンカウンター) の写真
他の地域にある中くらいなコンテンポラリースタイルのおしゃれなキッチン (濃色無垢フローリング、茶色い床、塗装板張りの天井、一体型シンク、ガラス扉のキャビネット、白いキャビネット、テラゾーカウンター、メタリックのキッチンパネル、ステンレスのキッチンパネル、シルバーの調理設備、白いキッチンカウンター) の写真
キッチン (塗装板張りの天井、テラゾーカウンター、亜鉛製カウンター) の写真
1