キッチン (表し梁、無垢フローリング、黄色い床) の写真
絞り込み:
資材コスト
並び替え:今日の人気順
写真 1〜8 枚目(全 8 枚)
1/4
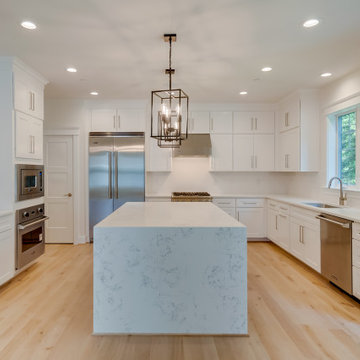
Masterful design and elegance, quality craftsmanship, and~Smart Home Features. Over 5,300 square feet of living space on a fantastic 8400 sq ft flat lot in Green Tree Manor! Entertainers Kitchen with stacked cabinetry, butlers pantry, Quartz countertop with huge waterfall island and Viking Appliances. Gorgeous stained cedar beams in the family room along with a gas fireplace. Private Office/Playroom off the family room. Dining Room with board and batten chair rail. Fantastic Mud-Room off the garage. The upper floor includes the Master Suite with Tray Ceiling, 2 Walk-In Closets, a luxurious bath with dual vanities, a soaking tub, and a huge glass-enclosed shower. 3 additional large bedrooms with en-suite bathrooms. Upper-level laundry room and bonus room, great for a second home office, homework space, etc. Fully tiled Lower Level with extra tall ceilings, enormous rec-room, additional bedroom/guest room and full bath along with a Bonus room perfect for a home-gym or extra storage. 6" wide plank hardwood floors and craftsman style finishes throughout. Fully pre-wired for home audio, 2 security cameras, and enhanced wifi to strengthen signal throughout the house.
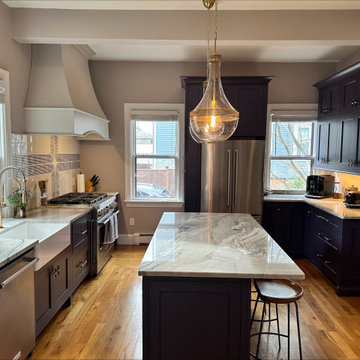
Colorful Kitchen, Violet Cabinets, "Winter Storm" Quartz Island Top, Farmer Sink, Glass and Brass Over Island Lighting. Unique Tile Application
プロビデンスにあるラグジュアリーな広いトランジショナルスタイルのおしゃれなアイランドキッチン (エプロンフロントシンク、シェーカースタイル扉のキャビネット、紫のキャビネット、マルチカラーのキッチンパネル、磁器タイルのキッチンパネル、シルバーの調理設備、無垢フローリング、黄色い床、マルチカラーのキッチンカウンター、表し梁、大理石カウンター) の写真
プロビデンスにあるラグジュアリーな広いトランジショナルスタイルのおしゃれなアイランドキッチン (エプロンフロントシンク、シェーカースタイル扉のキャビネット、紫のキャビネット、マルチカラーのキッチンパネル、磁器タイルのキッチンパネル、シルバーの調理設備、無垢フローリング、黄色い床、マルチカラーのキッチンカウンター、表し梁、大理石カウンター) の写真
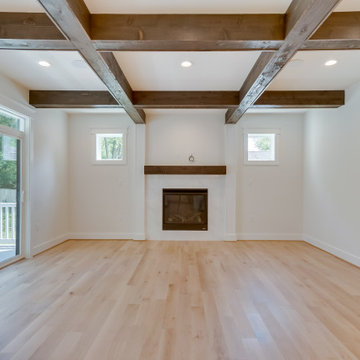
Masterful design and elegance, quality craftsmanship, and~Smart Home Features. Over 5,300 square feet of living space on a fantastic 8400 sq ft flat lot in Green Tree Manor! Entertainers Kitchen with stacked cabinetry, butlers pantry, Quartz countertop with huge waterfall island and Viking Appliances. Gorgeous stained cedar beams in the family room along with a gas fireplace. Private Office/Playroom off the family room. Dining Room with board and batten chair rail. Fantastic Mud-Room off the garage. The upper floor includes the Master Suite with Tray Ceiling, 2 Walk-In Closets, a luxurious bath with dual vanities, a soaking tub, and a huge glass-enclosed shower. 3 additional large bedrooms with en-suite bathrooms. Upper-level laundry room and bonus room, great for a second home office, homework space, etc. Fully tiled Lower Level with extra tall ceilings, enormous rec-room, additional bedroom/guest room and full bath along with a Bonus room perfect for a home-gym or extra storage. 6" wide plank hardwood floors and craftsman style finishes throughout. Fully pre-wired for home audio, 2 security cameras, and enhanced wifi to strengthen signal throughout the house.
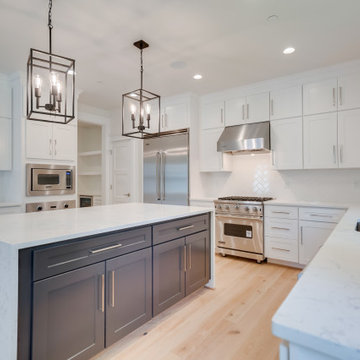
Masterful design and elegance, quality craftsmanship, and~Smart Home Features. Over 5,300 square feet of living space on a fantastic 8400 sq ft flat lot in Green Tree Manor! Entertainers Kitchen with stacked cabinetry, butlers pantry, Quartz countertop with huge waterfall island and Viking Appliances. Gorgeous stained cedar beams in the family room along with a gas fireplace. Private Office/Playroom off the family room. Dining Room with board and batten chair rail. Fantastic Mud-Room off the garage. The upper floor includes the Master Suite with Tray Ceiling, 2 Walk-In Closets, a luxurious bath with dual vanities, a soaking tub, and a huge glass-enclosed shower. 3 additional large bedrooms with en-suite bathrooms. Upper-level laundry room and bonus room, great for a second home office, homework space, etc. Fully tiled Lower Level with extra tall ceilings, enormous rec-room, additional bedroom/guest room and full bath along with a Bonus room perfect for a home-gym or extra storage. 6" wide plank hardwood floors and craftsman style finishes throughout. Fully pre-wired for home audio, 2 security cameras, and enhanced wifi to strengthen signal throughout the house.
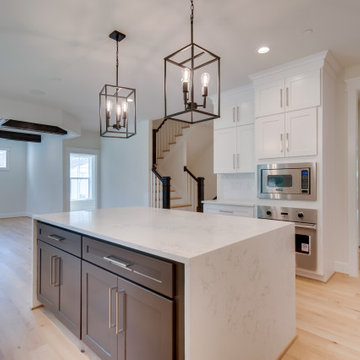
Masterful design and elegance, quality craftsmanship, and~Smart Home Features. Over 5,300 square feet of living space on a fantastic 8400 sq ft flat lot in Green Tree Manor! Entertainers Kitchen with stacked cabinetry, butlers pantry, Quartz countertop with huge waterfall island and Viking Appliances. Gorgeous stained cedar beams in the family room along with a gas fireplace. Private Office/Playroom off the family room. Dining Room with board and batten chair rail. Fantastic Mud-Room off the garage. The upper floor includes the Master Suite with Tray Ceiling, 2 Walk-In Closets, a luxurious bath with dual vanities, a soaking tub, and a huge glass-enclosed shower. 3 additional large bedrooms with en-suite bathrooms. Upper-level laundry room and bonus room, great for a second home office, homework space, etc. Fully tiled Lower Level with extra tall ceilings, enormous rec-room, additional bedroom/guest room and full bath along with a Bonus room perfect for a home-gym or extra storage. 6" wide plank hardwood floors and craftsman style finishes throughout. Fully pre-wired for home audio, 2 security cameras, and enhanced wifi to strengthen signal throughout the house.
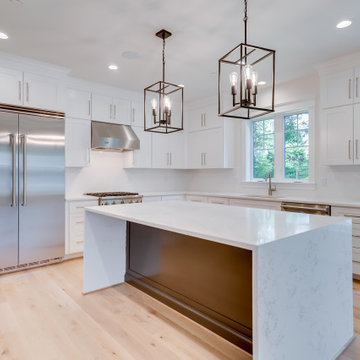
Masterful design and elegance, quality craftsmanship, and~Smart Home Features. Over 5,300 square feet of living space on a fantastic 8400 sq ft flat lot in Green Tree Manor! Entertainers Kitchen with stacked cabinetry, butlers pantry, Quartz countertop with huge waterfall island and Viking Appliances. Gorgeous stained cedar beams in the family room along with a gas fireplace. Private Office/Playroom off the family room. Dining Room with board and batten chair rail. Fantastic Mud-Room off the garage. The upper floor includes the Master Suite with Tray Ceiling, 2 Walk-In Closets, a luxurious bath with dual vanities, a soaking tub, and a huge glass-enclosed shower. 3 additional large bedrooms with en-suite bathrooms. Upper-level laundry room and bonus room, great for a second home office, homework space, etc. Fully tiled Lower Level with extra tall ceilings, enormous rec-room, additional bedroom/guest room and full bath along with a Bonus room perfect for a home-gym or extra storage. 6" wide plank hardwood floors and craftsman style finishes throughout. Fully pre-wired for home audio, 2 security cameras, and enhanced wifi to strengthen signal throughout the house.
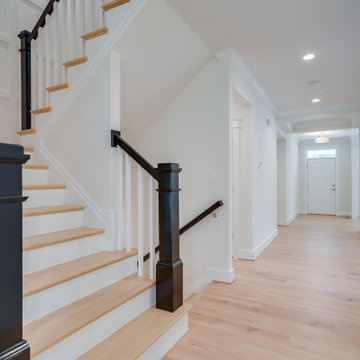
Masterful design and elegance, quality craftsmanship, and~Smart Home Features. Over 5,300 square feet of living space on a fantastic 8400 sq ft flat lot in Green Tree Manor! Entertainers Kitchen with stacked cabinetry, butlers pantry, Quartz countertop with huge waterfall island and Viking Appliances. Gorgeous stained cedar beams in the family room along with a gas fireplace. Private Office/Playroom off the family room. Dining Room with board and batten chair rail. Fantastic Mud-Room off the garage. The upper floor includes the Master Suite with Tray Ceiling, 2 Walk-In Closets, a luxurious bath with dual vanities, a soaking tub, and a huge glass-enclosed shower. 3 additional large bedrooms with en-suite bathrooms. Upper-level laundry room and bonus room, great for a second home office, homework space, etc. Fully tiled Lower Level with extra tall ceilings, enormous rec-room, additional bedroom/guest room and full bath along with a Bonus room perfect for a home-gym or extra storage. 6" wide plank hardwood floors and craftsman style finishes throughout. Fully pre-wired for home audio, 2 security cameras, and enhanced wifi to strengthen signal throughout the house.
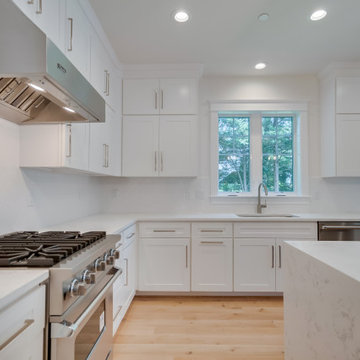
Masterful design and elegance, quality craftsmanship, and~Smart Home Features. Over 5,300 square feet of living space on a fantastic 8400 sq ft flat lot in Green Tree Manor! Entertainers Kitchen with stacked cabinetry, butlers pantry, Quartz countertop with huge waterfall island and Viking Appliances. Gorgeous stained cedar beams in the family room along with a gas fireplace. Private Office/Playroom off the family room. Dining Room with board and batten chair rail. Fantastic Mud-Room off the garage. The upper floor includes the Master Suite with Tray Ceiling, 2 Walk-In Closets, a luxurious bath with dual vanities, a soaking tub, and a huge glass-enclosed shower. 3 additional large bedrooms with en-suite bathrooms. Upper-level laundry room and bonus room, great for a second home office, homework space, etc. Fully tiled Lower Level with extra tall ceilings, enormous rec-room, additional bedroom/guest room and full bath along with a Bonus room perfect for a home-gym or extra storage. 6" wide plank hardwood floors and craftsman style finishes throughout. Fully pre-wired for home audio, 2 security cameras, and enhanced wifi to strengthen signal throughout the house.
キッチン (表し梁、無垢フローリング、黄色い床) の写真
1