パントリー (表し梁、セラミックタイルの床、無垢フローリング、合板フローリング) の写真
絞り込み:
資材コスト
並び替え:今日の人気順
写真 1〜20 枚目(全 212 枚)

アトランタにある高級な中くらいなトランジショナルスタイルのおしゃれなキッチン (アンダーカウンターシンク、フラットパネル扉のキャビネット、緑のキャビネット、珪岩カウンター、グレーのキッチンパネル、大理石のキッチンパネル、カラー調理設備、無垢フローリング、茶色い床、黒いキッチンカウンター、表し梁) の写真

Step back in time with this mid-century modern kitchen that pays homage to the architectural roots of the home. Clean lines, vintage charm, and classic design elements seamlessly blend for a timeless space. Let's celebrate the past while stepping into the future with style and elegance! ?✨

サンフランシスコにある高級な中くらいなモダンスタイルのおしゃれなキッチン (エプロンフロントシンク、シェーカースタイル扉のキャビネット、グレーのキャビネット、クオーツストーンカウンター、白いキッチンパネル、磁器タイルのキッチンパネル、パネルと同色の調理設備、無垢フローリング、茶色い床、白いキッチンカウンター、表し梁) の写真

Expansive custom kitchen includes a large main kitchen, breakfast room, separate chef's kitchen, and a large walk-in pantry. Vaulted ceiling with exposed beams shows the craftsmanship of the timber framing. Custom cabinetry and metal range hoods by Ayr Cabinet Company, Nappanee. Design by InDesign, Charlevoix.
General Contracting by Martin Bros. Contracting, Inc.; Architectural Drawings by James S. Bates, Architect; Design by InDesign; Photography by Marie Martin Kinney.

Builder: Michels Homes
Design: Megan Dent, Studio M Kitchen & Bath
ミネアポリスにあるラグジュアリーな広いシャビーシック調のおしゃれなキッチン (エプロンフロントシンク、落し込みパネル扉のキャビネット、青いキャビネット、御影石カウンター、ベージュキッチンパネル、セラミックタイルのキッチンパネル、シルバーの調理設備、無垢フローリング、茶色い床、ベージュのキッチンカウンター、表し梁) の写真
ミネアポリスにあるラグジュアリーな広いシャビーシック調のおしゃれなキッチン (エプロンフロントシンク、落し込みパネル扉のキャビネット、青いキャビネット、御影石カウンター、ベージュキッチンパネル、セラミックタイルのキッチンパネル、シルバーの調理設備、無垢フローリング、茶色い床、ベージュのキッチンカウンター、表し梁) の写真

デンバーにある中くらいなトランジショナルスタイルのおしゃれなキッチン (エプロンフロントシンク、フラットパネル扉のキャビネット、緑のキャビネット、木材カウンター、緑のキッチンパネル、ガラスタイルのキッチンパネル、シルバーの調理設備、無垢フローリング、茶色い床、茶色いキッチンカウンター、表し梁) の写真

House designed remotely for our client in Hong Kong moving back to Australia. Job designed using Pytha and all correspondence was Zoom and email, job all Designed & managed by The Renovation Broker ready for client to move in when they flew in from Hong Kong.
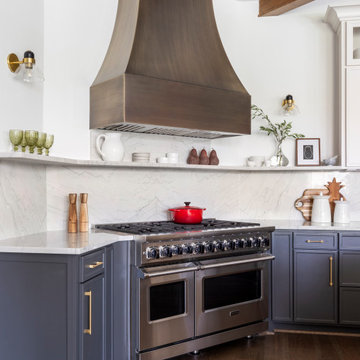
Our client called us in for a kitchen refresh - nothing major. The plan was to paint the existing cabinetry and change countertops and backsplash. We started renovations only to discover toxic mold which had to be immediately remediated. We took the opportunity to completely redo the kitchen. We replaced all the cabinets and upgrade their layout - deleting awkwardly placed cabinets for shelves and adding to the upper cabinets. New quartzite countertop, new wood flooring, new hood, tuxedo style paint color, new butcher block island, new butler's pantry, new lighting. The only thing we kept from the old kitchen are a few of the appliances. We upgraded the previous cooktop to a 48" Viking range.
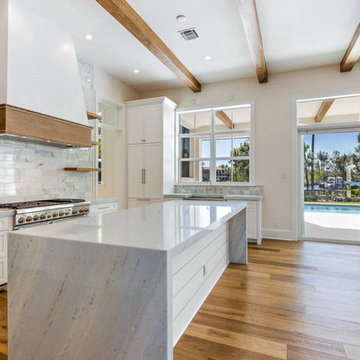
マイアミにある高級な広いビーチスタイルのおしゃれなキッチン (エプロンフロントシンク、シェーカースタイル扉のキャビネット、白いキャビネット、青いキッチンパネル、大理石のキッチンパネル、パネルと同色の調理設備、無垢フローリング、茶色い床、青いキッチンカウンター、珪岩カウンター、表し梁) の写真

This butler's pantry is just outside of the kitchen but such an essential part of it. The rustic / industrial look with exposed I-beams and pipe shelving definitely adds to the character of this workspace.
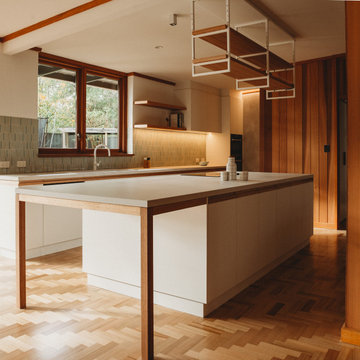
Urrbrae House Kitchen
This Pegasi mixer by @faucetstrommen in white is just a lovely addtion to this kitchen. Keeping the pallette smooth and simply.
Typos Sink by @abeyaustralia
Cloudburst Caeserstone by @caesarstoneau
Inax Yohen Tile by @artedomus
Tiles and Sanitaryware supplied by @thesourceofficial
Flooring is Parquetry
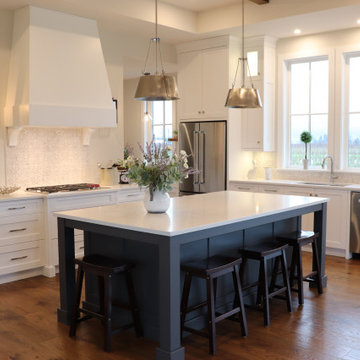
バンクーバーにある広いトランジショナルスタイルのおしゃれなキッチン (ダブルシンク、フラットパネル扉のキャビネット、白いキャビネット、珪岩カウンター、白いキッチンパネル、シルバーの調理設備、無垢フローリング、茶色い床、白いキッチンカウンター、表し梁) の写真
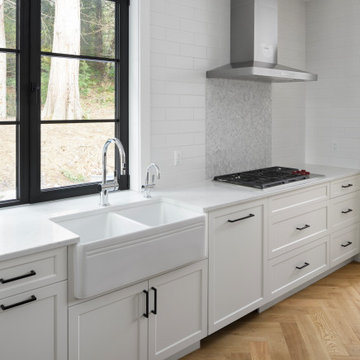
Fall in love with this Beautiful Modern Country Farmhouse nestled in Cobble Hill BC.
This Farmhouse has an ideal design for a family home, sprawled on 2 levels that are perfect for daily family living a well as entertaining guests and hosting special celebrations.
This gorgeous kitchen boasts beautiful fir beams with herringbone floors.

This Kitchen design has an island with chairs, oven, modern furniture, a white dining table, a sofa and table with lamp, a pendant light on the island & chairs for work, windows, a flower pot, sink, and photo frames on the wall. Automatic gas stock with oven
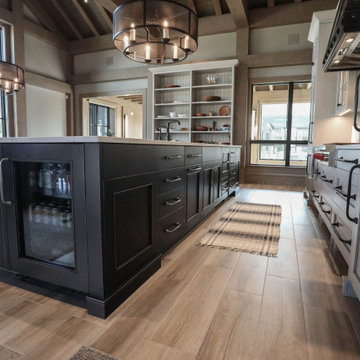
Expansive custom kitchen includes a large main kitchen, breakfast room, separate chef's kitchen, and a large walk-in pantry. Vaulted ceiling with exposed beams shows the craftsmanship of the timber framing. Custom cabinetry and metal range hoods by Ayr Cabinet Company, Nappanee. Design by InDesign, Charlevoix.
General Contracting by Martin Bros. Contracting, Inc.; Architectural Drawings by James S. Bates, Architect; Design by InDesign; Photography by Marie Martin Kinney.
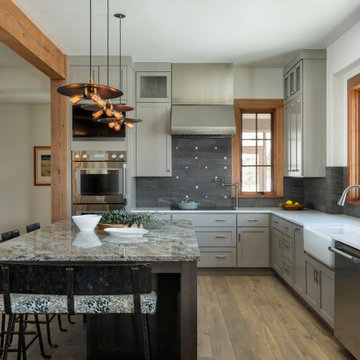
他の地域にあるラスティックスタイルのおしゃれなキッチン (エプロンフロントシンク、シェーカースタイル扉のキャビネット、磁器タイルのキッチンパネル、シルバーの調理設備、無垢フローリング、表し梁) の写真

Builder: Michels Homes
Design: Megan Dent, Studio M Kitchen & Bath
ミネアポリスにあるラグジュアリーな広いトラディショナルスタイルのおしゃれなキッチン (エプロンフロントシンク、落し込みパネル扉のキャビネット、青いキャビネット、御影石カウンター、ベージュキッチンパネル、セラミックタイルのキッチンパネル、シルバーの調理設備、無垢フローリング、茶色い床、ベージュのキッチンカウンター、表し梁) の写真
ミネアポリスにあるラグジュアリーな広いトラディショナルスタイルのおしゃれなキッチン (エプロンフロントシンク、落し込みパネル扉のキャビネット、青いキャビネット、御影石カウンター、ベージュキッチンパネル、セラミックタイルのキッチンパネル、シルバーの調理設備、無垢フローリング、茶色い床、ベージュのキッチンカウンター、表し梁) の写真
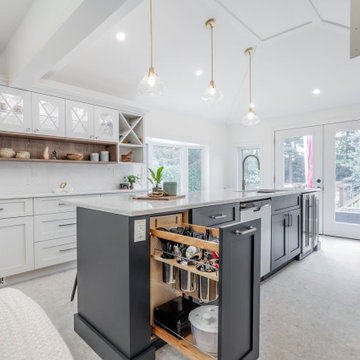
Transitional Kitchen – White Shaker Cabinets on Perimeter and Vintage Blue Shaker on Island. Warm Wood Textured Accents. Mixed Metal Tones.
トロントにある高級な広いトランジショナルスタイルのおしゃれなキッチン (ダブルシンク、シェーカースタイル扉のキャビネット、青いキャビネット、クオーツストーンカウンター、白いキッチンパネル、クオーツストーンのキッチンパネル、シルバーの調理設備、セラミックタイルの床、グレーの床、白いキッチンカウンター、表し梁) の写真
トロントにある高級な広いトランジショナルスタイルのおしゃれなキッチン (ダブルシンク、シェーカースタイル扉のキャビネット、青いキャビネット、クオーツストーンカウンター、白いキッチンパネル、クオーツストーンのキッチンパネル、シルバーの調理設備、セラミックタイルの床、グレーの床、白いキッチンカウンター、表し梁) の写真
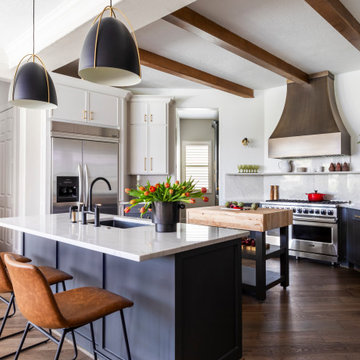
Our client called us in for a kitchen refresh - nothing major. The plan was to paint the existing cabinetry and change countertops and backsplash. We started renovations only to discover toxic mold which had to be immediately remediated. We took the opportunity to completely redo the kitchen. We replaced all the cabinets and upgrade their layout - deleting awkwardly placed cabinets for shelves and adding to the upper cabinets. New quartzite countertop, new wood flooring, new hood, tuxedo style paint color, new butcher block island, new butler's pantry, new lighting. The only thing we kept from the old kitchen are a few of the appliances. We upgraded the previous cooktop to a 48" Viking range.
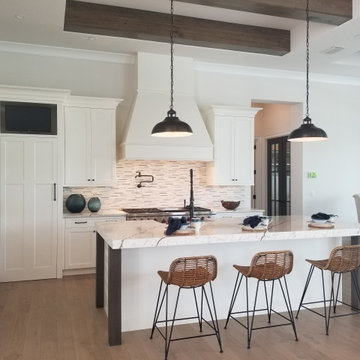
Beautiful transitional coastal kitchen design. White shaker cabinets, quartz counter tops, glass and stone tile back splash, bronze plumbing fixtures and pendant lights, wood hood, and a shiplap wrapped island accented with wrapped wicker counter stools.
パントリー (表し梁、セラミックタイルの床、無垢フローリング、合板フローリング) の写真
1