赤いキッチン (表し梁、御影石カウンター、タイルカウンター) の写真
絞り込み:
資材コスト
並び替え:今日の人気順
写真 1〜6 枚目(全 6 枚)
1/5
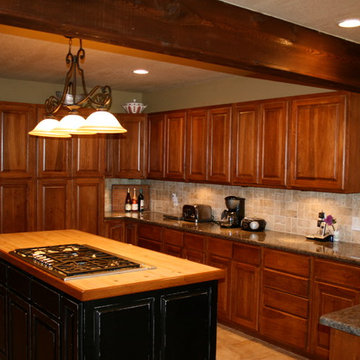
The kitchen features a custom wood island with a large cooktop and ample storage in the custom pecan cabinets.
オースティンにある中くらいなトラディショナルスタイルのおしゃれなキッチン (アンダーカウンターシンク、シェーカースタイル扉のキャビネット、中間色木目調キャビネット、御影石カウンター、石タイルのキッチンパネル、シルバーの調理設備、セラミックタイルの床、茶色い床、茶色いキッチンカウンター、表し梁) の写真
オースティンにある中くらいなトラディショナルスタイルのおしゃれなキッチン (アンダーカウンターシンク、シェーカースタイル扉のキャビネット、中間色木目調キャビネット、御影石カウンター、石タイルのキッチンパネル、シルバーの調理設備、セラミックタイルの床、茶色い床、茶色いキッチンカウンター、表し梁) の写真
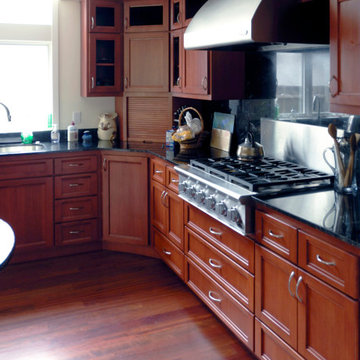
New dwelling for a Cern physicist and Stanford professor with a third-story telescope and dome at the center of the dwelling. Telescope was supported by a large deep concrete pier, two-stories tall, to create a stable platform for imaging galaxies far far away. The dome was supported on a custom steel frame we designed, which allowed for full rotation, and imaging of the entire night sky.
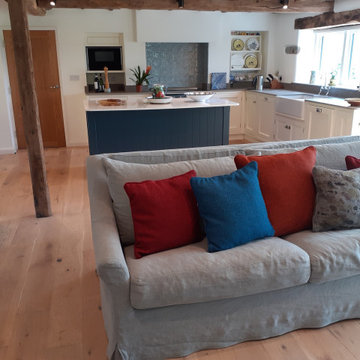
open plan kitchen/living room
他の地域にあるカントリー風のおしゃれなキッチン (エプロンフロントシンク、シェーカースタイル扉のキャビネット、御影石カウンター、青いキッチンパネル、サブウェイタイルのキッチンパネル、パネルと同色の調理設備、淡色無垢フローリング、グレーのキッチンカウンター、表し梁) の写真
他の地域にあるカントリー風のおしゃれなキッチン (エプロンフロントシンク、シェーカースタイル扉のキャビネット、御影石カウンター、青いキッチンパネル、サブウェイタイルのキッチンパネル、パネルと同色の調理設備、淡色無垢フローリング、グレーのキッチンカウンター、表し梁) の写真
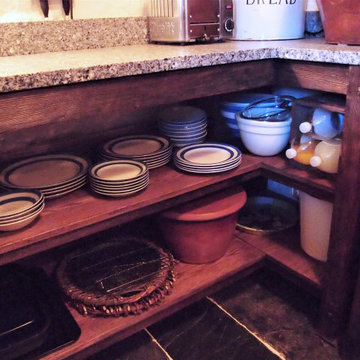
A listed very old cottage was in need of a new kitchen that would be sympathetic to the space and the chestnut dresser the client already had.To maximise the space, we moved the Everhot cooker from the end wall to the side. We were then able to utilise the corners better with an open shelving unit made out of reclaimed pine and oak.a new sink unit with cupboard with drawers and doors was also made and 2 pull-out worktops added to provide more work surface and a breakfast table. The height of the ceiling also allowed us to fit a shelving unit for the pots and pans and free up the lower shelves.
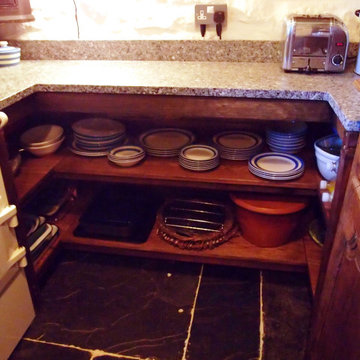
A listed very old cottage was in need of a new kitchen that would be sympathetic to the space and the chestnut dresser the client already had.To maximise the space, we moved the Everhot cooker from the end wall to the side. We were then able to utilise the corners better with an open shelving unit made out of reclaimed pine and oak.a new sink unit with cupboard with drawers and doors was also made and 2 pull-out worktops added to provide more work surface and a breakfast table. The height of the ceiling also allowed us to fit a shelving unit for the pots and pans and free up the lower shelves.
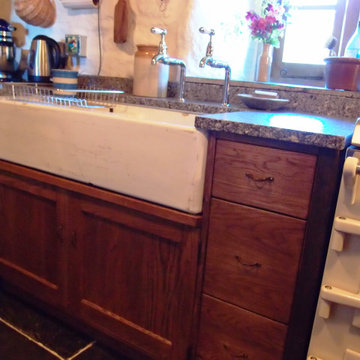
A listed very old cottage was in need of a new kitchen that would be sympathetic to the space and the chestnut dresser the client already had.To maximise the space, we moved the Everhot cooker from the end wall to the side. We were then able to utilise the corners better with an open shelving unit made out of reclaimed pine and oak.a new sink unit with cupboard with drawers and doors was also made and 2 pull-out worktops added to provide more work surface and a breakfast table. The height of the ceiling also allowed us to fit a shelving unit for the pots and pans and free up the lower shelves.
赤いキッチン (表し梁、御影石カウンター、タイルカウンター) の写真
1