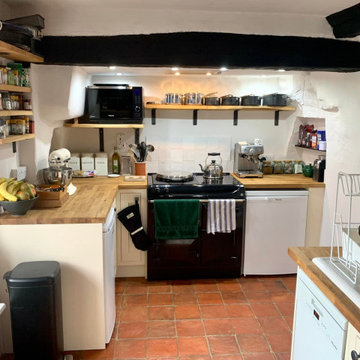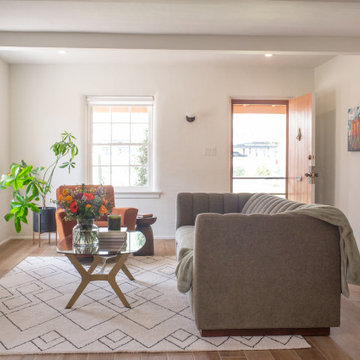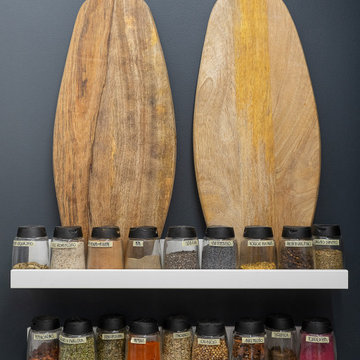小さなブラウンのキッチン (表し梁、ダブルシンク) の写真
絞り込み:
資材コスト
並び替え:今日の人気順
写真 1〜5 枚目(全 5 枚)
1/5

他の地域にある高級な小さなラスティックスタイルのおしゃれなキッチン (ダブルシンク、レイズドパネル扉のキャビネット、中間色木目調キャビネット、御影石カウンター、メタリックのキッチンパネル、セラミックタイルのキッチンパネル、シルバーの調理設備、無垢フローリング、アイランドなし、茶色い床、グレーのキッチンカウンター、表し梁、グレーとブラウン) の写真

This coastal, contemporary Tiny Home features a warm yet industrial style kitchen with stainless steel counters and husky tool drawers with black cabinets. the silver metal counters are complimented by grey subway tiling as a backsplash against the warmth of the locally sourced curly mango wood windowsill ledge. I mango wood windowsill also acts as a pass-through window to an outdoor bar and seating area on the deck. Entertaining guests right from the kitchen essentially makes this a wet-bar. LED track lighting adds the right amount of accent lighting and brightness to the area. The window is actually a french door that is mirrored on the opposite side of the kitchen. This kitchen has 7-foot long stainless steel counters on either end. There are stainless steel outlet covers to match the industrial look. There are stained exposed beams adding a cozy and stylish feeling to the room. To the back end of the kitchen is a frosted glass pocket door leading to the bathroom. All shelving is made of Hawaiian locally sourced curly mango wood. A stainless steel fridge matches the rest of the style and is built-in to the staircase of this tiny home. Dish drying racks are hung on the wall to conserve space and reduce clutter.

Industrial brackets and solid oak shelving maximise the space without enclosing the small space and blocking light. Traditional terracotta sealed new floor tiles, and low beams continue the cottage feel.

This Historic Adobe home in Central Phoenix had a small kitchen. Removing some walls and relocating the refrigerator allowed for a new pantry, more countertop space, an appliance garage and open shelving.
New appliances the remind you of the 1930's makes this kitchen more functional, friendly and fun.

La cucina è diventata il filtro ideale tra il living e la zona notte. Discreta e funzionale, con la sua area colazione dedicata e un gioco di colori che comunque la fanno risaltare
小さなブラウンのキッチン (表し梁、ダブルシンク) の写真
1