II型キッチン (シェーカースタイル扉のキャビネット、合板フローリング) の写真
絞り込み:
資材コスト
並び替え:今日の人気順
写真 1〜11 枚目(全 11 枚)
1/4

他の地域にある低価格の小さなおしゃれなキッチン (一体型シンク、シェーカースタイル扉のキャビネット、黒いキャビネット、珪岩カウンター、黒いキッチンパネル、セラミックタイルのキッチンパネル、黒い調理設備、合板フローリング、アイランドなし、茶色い床、黒いキッチンカウンター、格子天井) の写真
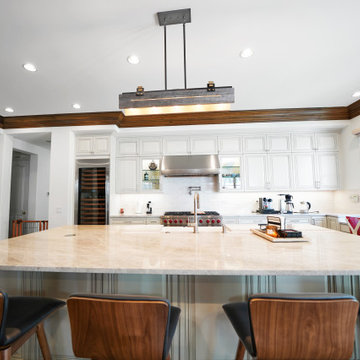
オレンジカウンティにある高級な広いモダンスタイルのおしゃれなキッチン (エプロンフロントシンク、シェーカースタイル扉のキャビネット、白いキャビネット、クオーツストーンカウンター、白いキッチンパネル、サブウェイタイルのキッチンパネル、シルバーの調理設備、合板フローリング、茶色い床、ベージュのキッチンカウンター、格子天井) の写真

The owners love the open plan and large glazed areas of house. Organizational improvements support school-aged children and a growing home-based consulting business. These insertions reduce clutter throughout the home. Kitchen, pantry, dining and family room renovations improve the open space qualities within the core of the home.
Photographs by Linda McManus Images
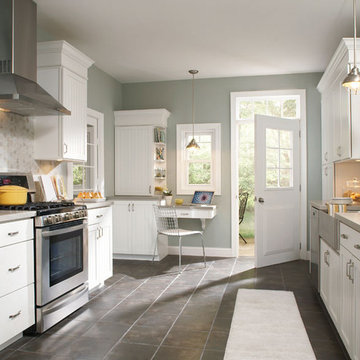
acscent thumb Quality cabinetry with premium finishing Common grade granite or stone slab countertops.
Mid grade wood or tile flooring.Premium grade stainless steel appliances.Designer tile backsplash. Recessed, undercounter and pendant lighting.Higher quality plumbing fixtures.
Kitchen Remodeling Cost Estimates :
The cost estimates above include demolition of existing kitchen, all materialcosts, typical installation labor costs and project supervision in the area.Costs are current for the year 2017 and are accurate to within +/- 10% forBasic and Better grade levels. Costs for structural modification or repair as well as HVAC, electrical and plumbing alterations and upgrades are notincluded.
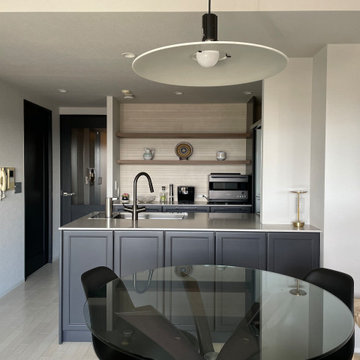
すべてのコーディネートはインテリアコーディネートの資格を持つ奥様がされ、ホワイトとグレーと黒のインテリアでまとめたLDK。
ミニマリストで物を出して置きたくない!
壁はレンジフードのサイズのみに取り払い、出きるだけオープンにしました。
キッチンはINTENZA製。
腰壁のあるキッチンでしたが、950mmの大きなカウンターサイズで両面使いにしました。
バックのカウンターは吊戸棚ではなく、木製の天板で少し柔らかさも出しました。
壁面は櫛引のようなアイボリーの大判タイルを貼りました。
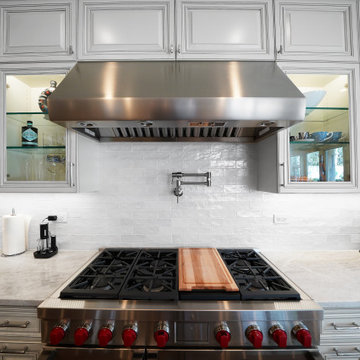
オレンジカウンティにある高級な広いモダンスタイルのおしゃれなキッチン (エプロンフロントシンク、シェーカースタイル扉のキャビネット、白いキャビネット、クオーツストーンカウンター、白いキッチンパネル、サブウェイタイルのキッチンパネル、シルバーの調理設備、合板フローリング、茶色い床、ベージュのキッチンカウンター、格子天井) の写真
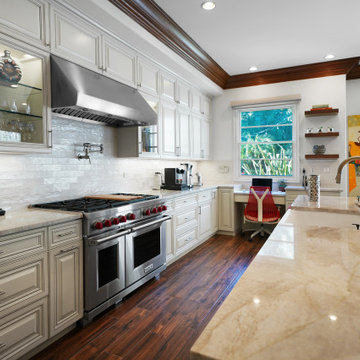
オレンジカウンティにある高級な広いモダンスタイルのおしゃれなキッチン (エプロンフロントシンク、シェーカースタイル扉のキャビネット、白いキャビネット、クオーツストーンカウンター、白いキッチンパネル、サブウェイタイルのキッチンパネル、シルバーの調理設備、合板フローリング、茶色い床、ベージュのキッチンカウンター、格子天井) の写真
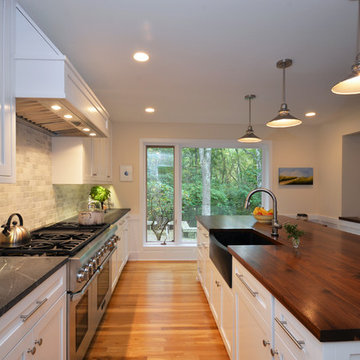
The owners love the open plan and large glazed areas of house. Organizational improvements support school-aged children and a growing home-based consulting business. These insertions reduce clutter throughout the home. Kitchen, pantry, dining and family room renovations improve the open space qualities within the core of the home.
Photographs by Linda McManus Images
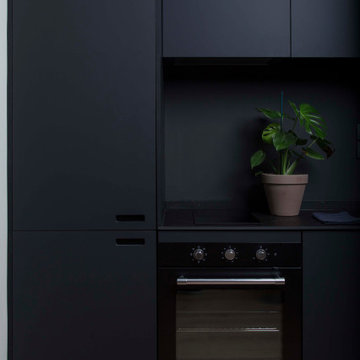
他の地域にある低価格の小さなおしゃれなキッチン (一体型シンク、シェーカースタイル扉のキャビネット、黒いキャビネット、珪岩カウンター、黒いキッチンパネル、セラミックタイルのキッチンパネル、黒い調理設備、合板フローリング、アイランドなし、茶色い床、黒いキッチンカウンター、格子天井) の写真
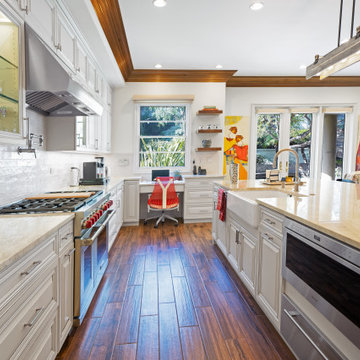
オレンジカウンティにある高級な広いモダンスタイルのおしゃれなキッチン (エプロンフロントシンク、シェーカースタイル扉のキャビネット、白いキャビネット、クオーツストーンカウンター、白いキッチンパネル、サブウェイタイルのキッチンパネル、シルバーの調理設備、合板フローリング、茶色い床、ベージュのキッチンカウンター、格子天井) の写真
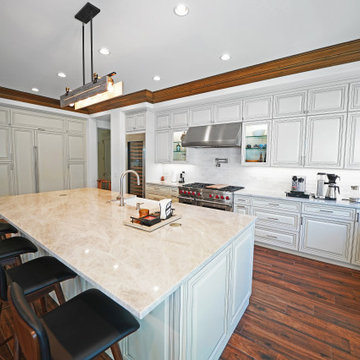
オレンジカウンティにある高級な広いモダンスタイルのおしゃれなキッチン (エプロンフロントシンク、シェーカースタイル扉のキャビネット、白いキャビネット、クオーツストーンカウンター、白いキッチンパネル、サブウェイタイルのキッチンパネル、シルバーの調理設備、合板フローリング、茶色い床、ベージュのキッチンカウンター、格子天井) の写真
II型キッチン (シェーカースタイル扉のキャビネット、合板フローリング) の写真
1