キッチン (シェーカースタイル扉のキャビネット、コンクリートの床、クッションフロア、ダブルシンク、トリプルシンク) の写真
絞り込み:
資材コスト
並び替え:今日の人気順
写真 1〜20 枚目(全 1,792 枚)

Newly Remodeled Kitchen In Punta Gorda FL with Marsh Cabinets and new Backsplash Tile
他の地域にあるお手頃価格の中くらいなトランジショナルスタイルのおしゃれなキッチン (ダブルシンク、シェーカースタイル扉のキャビネット、白いキャビネット、御影石カウンター、白いキッチンパネル、サブウェイタイルのキッチンパネル、シルバーの調理設備、クッションフロア、アイランドなし、茶色い床、マルチカラーのキッチンカウンター) の写真
他の地域にあるお手頃価格の中くらいなトランジショナルスタイルのおしゃれなキッチン (ダブルシンク、シェーカースタイル扉のキャビネット、白いキャビネット、御影石カウンター、白いキッチンパネル、サブウェイタイルのキッチンパネル、シルバーの調理設備、クッションフロア、アイランドなし、茶色い床、マルチカラーのキッチンカウンター) の写真
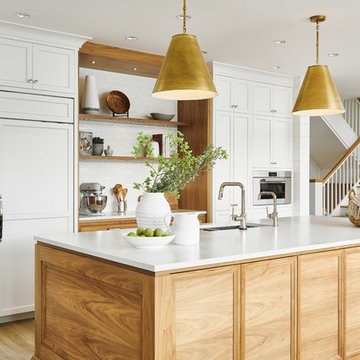
Joshua Lawrence
バンクーバーにある高級な広いビーチスタイルのおしゃれなキッチン (ダブルシンク、シェーカースタイル扉のキャビネット、白いキャビネット、珪岩カウンター、白いキッチンパネル、セラミックタイルのキッチンパネル、シルバーの調理設備、クッションフロア、ベージュの床、白いキッチンカウンター) の写真
バンクーバーにある高級な広いビーチスタイルのおしゃれなキッチン (ダブルシンク、シェーカースタイル扉のキャビネット、白いキャビネット、珪岩カウンター、白いキッチンパネル、セラミックタイルのキッチンパネル、シルバーの調理設備、クッションフロア、ベージュの床、白いキッチンカウンター) の写真
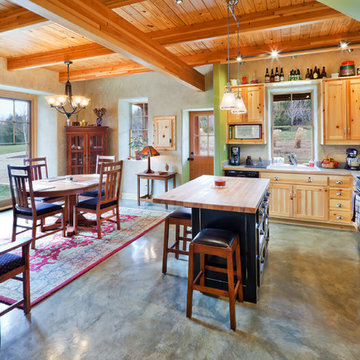
Photo by James Maidhof
カンザスシティにある小さなラスティックスタイルのおしゃれなキッチン (黒い調理設備、木材カウンター、ダブルシンク、シェーカースタイル扉のキャビネット、淡色木目調キャビネット、グレーのキッチンパネル、コンクリートの床) の写真
カンザスシティにある小さなラスティックスタイルのおしゃれなキッチン (黒い調理設備、木材カウンター、ダブルシンク、シェーカースタイル扉のキャビネット、淡色木目調キャビネット、グレーのキッチンパネル、コンクリートの床) の写真

We started the design process by selecting inspiration colors from Dunn Edwards paints. We chose Rainer White, Dark Lagoon and Mesa Tan colors inspired by a fabric swatch that the client wanted to use somewhere in their home. After the general design and space planning of the kitchen was complete, the clients were shown many colored, 3D renderings to show how it would look before settling on the Dark Lagoon upper cabinets, tall cabinets and pantry. For the island and base cabinets, we chose Alder wood with a stain color that complemented the inspiration color of Mesa Tan. Walls throughout the house were painted Rainer White.

Our clients are drawn to the outdoors, so wanted to include wood finishes along with modern white touches like the granite countertops and ceramic backsplash..
This Eden Prairie main level remodel transformed how this family uses their space. By taking down the wall between the kichen and dining room, carving out space for a walk-in pantry, and adding a large island with seating; this new space thrives with today's lifetyle. Custom cabinetry optimizes storage space and elevates the warm aesethics. With additional natural lighting from a new patio door and overhead lighting, it's a cheerful place to do meal prep and entertain. The homeowners wanted the flexibiity to have seating on both sides of the idland on one end, so a pedestal post was added to allow for leg room when extra chairs were added.

Desperate to update their small, quaint, urban home we came up with a clean modern design that gave them more storage and a sassy look.
フィラデルフィアにあるお手頃価格の小さなモダンスタイルのおしゃれなキッチン (シェーカースタイル扉のキャビネット、白いキャビネット、御影石カウンター、白いキッチンパネル、セラミックタイルのキッチンパネル、シルバーの調理設備、クッションフロア、アイランドなし、グレーの床、グレーのキッチンカウンター、ダブルシンク) の写真
フィラデルフィアにあるお手頃価格の小さなモダンスタイルのおしゃれなキッチン (シェーカースタイル扉のキャビネット、白いキャビネット、御影石カウンター、白いキッチンパネル、セラミックタイルのキッチンパネル、シルバーの調理設備、クッションフロア、アイランドなし、グレーの床、グレーのキッチンカウンター、ダブルシンク) の写真
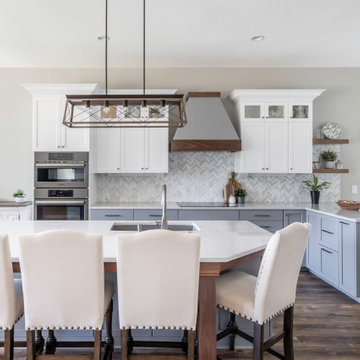
Kowalske Kitchen & Bath was the remodeling contractor for this beautiful Waukesha first floor remodel. The homeowners recently purchased the home and wanted to immediately update the space. The old kitchen was outdated and closed off from the great room. The goal was to design an open-concept space for hosting family and friends.
LAYOUT
The first step was to remove the awkward dining room walls. This made the room feel large and open. We tucked the refrigerator into a wall of cabinets so it didn’t impose. Seating at the island and peninsula makes the kitchen very versatile.
DESIGN
We created an elegant entertaining space to take advantage of the lake view. The Waukesha homeowners wanted a contemporary design with neutral colors and finishes. They chose soft gray lower cabinets and white upper cabinets. We added texture with wood accents and a herringbone marble backsplash tile.
The desk area features a walnut butcher block countertop. We also used walnut for the open shelving, detail on the hood and the legs on the island.
CUSTOM CABINETRY
Frameless custom cabinets maximize storage in this Waukesha kitchen. The upper cabinets have hidden light rail molding. Angled plug molding eliminates outlets on the backsplash. Drawers in the lower cabinets allow for excellent storage. The cooktop has a functioning top drawer with a hidden apron to hide the guts of the cooktop. The clients also asked for a home office desk area and pantry cabinet.

This twin home was the perfect home for these empty nesters – retro-styled bathrooms, beautiful fireplace and built-ins, and a spectacular garden. The only thing the home was lacking was a functional kitchen space.
The old kitchen had three entry points – one to the dining room, one to the back entry, and one to a hallway. The hallway entry was closed off to create a more functional galley style kitchen that isolated traffic running through and allowed for much more countertop and storage space.
The clients wanted a transitional style that mimicked their design choices in the rest of the home. A medium wood stained base cabinet was chosen to warm up the space and create contrast against the soft white upper cabinets. The stove was given two resting points on each side, and a large pantry was added for easy-access storage. The original box window at the kitchen sink remains, but the same granite used for the countertops now sits on the sill of the window, as opposed to the old wood sill that showed all water stains and wears. The granite chosen (Nevaska Granite) is a wonderful color mixture of browns, greys, whites, steely blues and a hint of black. A travertine tile backsplash accents the warmth found in the wood tone of the base cabinets and countertops.
Elegant lighting was installed as well as task lighting to compliment the bright, natural light in this kitchen. A flip-up work station will be added as another work point for the homeowners – likely to be used for their stand mixer while baking goodies with their grandkids. Wallpaper adds another layer of visual interest and texture.
The end result is an elegant and timeless design that the homeowners will gladly use for years to come.
Tour this project in person, September 28 – 29, during the 2019 Castle Home Tour!

他の地域にあるカントリー風のおしゃれなキッチン (ダブルシンク、シェーカースタイル扉のキャビネット、中間色木目調キャビネット、ラミネートカウンター、マルチカラーのキッチンパネル、石タイルのキッチンパネル、黒い調理設備、クッションフロア、マルチカラーの床、白いキッチンカウンター、塗装板張りの天井) の写真

Whole-Home Renovation; modern contemporary style
ワシントンD.C.にあるラグジュアリーな広いコンテンポラリースタイルのおしゃれなキッチン (ダブルシンク、シェーカースタイル扉のキャビネット、青いキャビネット、クオーツストーンカウンター、白いキッチンパネル、磁器タイルのキッチンパネル、シルバーの調理設備、クッションフロア、グレーの床、グレーのキッチンカウンター) の写真
ワシントンD.C.にあるラグジュアリーな広いコンテンポラリースタイルのおしゃれなキッチン (ダブルシンク、シェーカースタイル扉のキャビネット、青いキャビネット、クオーツストーンカウンター、白いキッチンパネル、磁器タイルのキッチンパネル、シルバーの調理設備、クッションフロア、グレーの床、グレーのキッチンカウンター) の写真
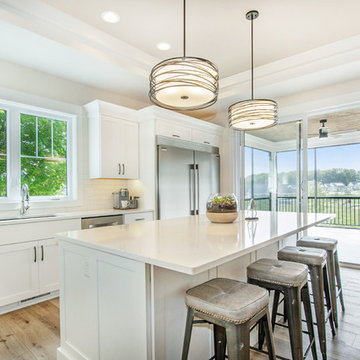
Designed for entertaining and family gatherings, the open floor plan connects the different levels of the home to outdoor living spaces. A private patio to the side of the home is connected to both levels by a mid-level entrance on the stairway. This access to the private outdoor living area provides a step outside of the traditional condominium lifestyle into a new desirable, high-end stand-alone condominium.

Having a view like that in a kitchen like this ?
.....yes please
パースにあるお手頃価格の中くらいなトラディショナルスタイルのおしゃれなキッチン (ダブルシンク、シェーカースタイル扉のキャビネット、白いキャビネット、クオーツストーンカウンター、白いキッチンパネル、サブウェイタイルのキッチンパネル、黒い調理設備、コンクリートの床、グレーの床、白いキッチンカウンター、三角天井) の写真
パースにあるお手頃価格の中くらいなトラディショナルスタイルのおしゃれなキッチン (ダブルシンク、シェーカースタイル扉のキャビネット、白いキャビネット、クオーツストーンカウンター、白いキッチンパネル、サブウェイタイルのキッチンパネル、黒い調理設備、コンクリートの床、グレーの床、白いキッチンカウンター、三角天井) の写真
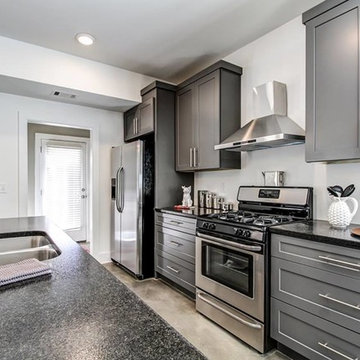
Shaker Series
·Solid Birch Frame with Birch Reversed Raised or MDF Center Panel
·Glue & Staple or Metal Clip Assembly · Under Mount Full Extension Soft Close Drawer Glides
·Full Overlay Doors and Drawers · Concealed European Style Hinges with Soft Close Feature
·UV Coated Natural Interior · ½" Plywood Box with Stained or Painted Exterior

Our clients are drawn to the outdoors, so wanted to include wood finishes along with modern white touches.
These custom cherry cabinets in a shaker style look sharp next to the white ceramic backsplash and ceiling.
The island is offset with a blue gray paint to enhance the island as a focal point. With additional natural lighting from a new patio door (left of the stove) and overhead lighting, it's a cheerful place to do meal prep and entertain. The homeowners wanted the flexibiity to have seating on both sides of the idland on one end, so a pedestal post was added to allow for leg room when extra chairs were added.
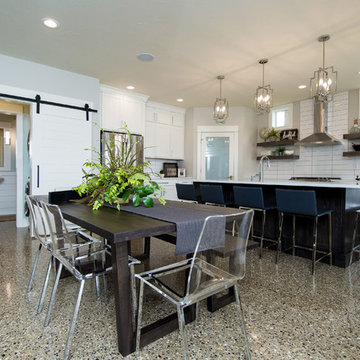
We had the opportunity to come alongside this homeowner and demo an old cottage and rebuild this new year-round home for them. We worked hard to keep an authentic feel to the lake and fit the home nicely to the space.
We focused on a small footprint and, through specific design choices, achieved a layout the homeowner loved. A major goal was to have the kitchen, dining, and living all walk out at the lake level. We also managed to sneak a master suite into this level (check out that ceiling!).
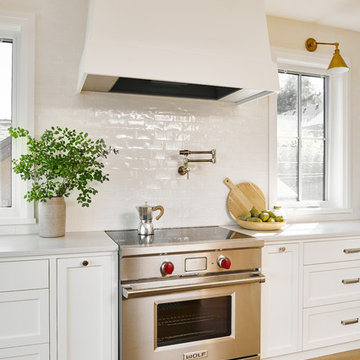
バンクーバーにある広いビーチスタイルのおしゃれなキッチン (ダブルシンク、シェーカースタイル扉のキャビネット、白いキャビネット、珪岩カウンター、白いキッチンパネル、セラミックタイルのキッチンパネル、シルバーの調理設備、クッションフロア、ベージュの床、白いキッチンカウンター) の写真

Located in the heart of Victoria Park neighborhood in Fort Lauderdale, FL, this kitchen is a play between clean, transitional shaker style with the edginess of a city loft. There is a crispness brought by the White Painted cabinets and warmth brought through the addition of Natural Walnut highlights. The grey concrete floors and subway-tile clad hood and back-splash ease more industrial elements into the design. The beautiful walnut trim woodwork, striking navy blue island and sleek waterfall counter-top live in harmony with the commanding presence of professional cooking appliances.
The warm and storied character of this kitchen is further reinforced by the use of unique floating shelves, which serve as display areas for treasured objects to bring a layer of history and personality to the Kitchen. It is not just a place for cooking, but a place for living, entertaining and loving.
Photo by: Matthew Horton

トロントにある中くらいなトランジショナルスタイルのおしゃれなキッチン (ダブルシンク、シェーカースタイル扉のキャビネット、中間色木目調キャビネット、大理石カウンター、白いキッチンパネル、サブウェイタイルのキッチンパネル、シルバーの調理設備、コンクリートの床、グレーの床) の写真
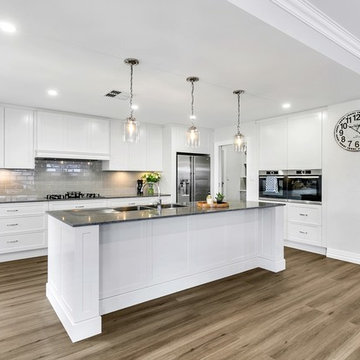
Shaker Style cabinets with Caesarstone Turbine Grey Benchtops
アデレードにある高級な広いトラディショナルスタイルのおしゃれなキッチン (ダブルシンク、シェーカースタイル扉のキャビネット、グレーのキャビネット、クオーツストーンカウンター、グレーのキッチンパネル、セラミックタイルのキッチンパネル、シルバーの調理設備、クッションフロア、グレーの床、グレーのキッチンカウンター) の写真
アデレードにある高級な広いトラディショナルスタイルのおしゃれなキッチン (ダブルシンク、シェーカースタイル扉のキャビネット、グレーのキャビネット、クオーツストーンカウンター、グレーのキッチンパネル、セラミックタイルのキッチンパネル、シルバーの調理設備、クッションフロア、グレーの床、グレーのキッチンカウンター) の写真
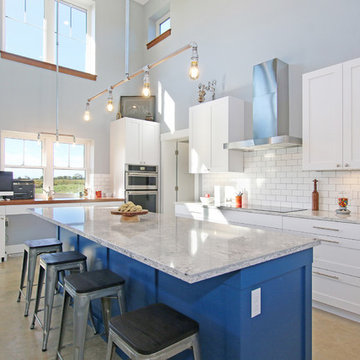
グランドラピッズにある広いカントリー風のおしゃれなキッチン (ダブルシンク、シェーカースタイル扉のキャビネット、白いキャビネット、白いキッチンパネル、サブウェイタイルのキッチンパネル、シルバーの調理設備、コンクリートの床、グレーの床、グレーのキッチンカウンター) の写真
キッチン (シェーカースタイル扉のキャビネット、コンクリートの床、クッションフロア、ダブルシンク、トリプルシンク) の写真
1