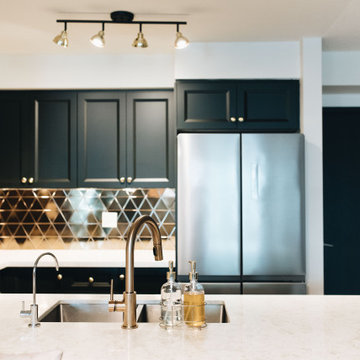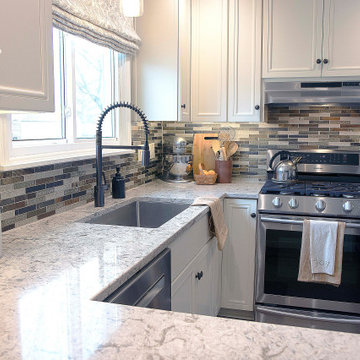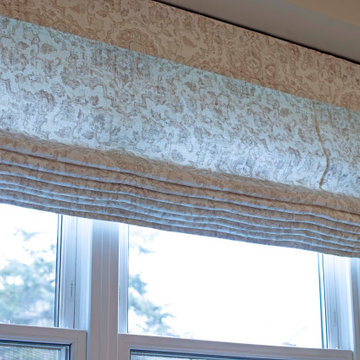キッチン (シェーカースタイル扉のキャビネット、ベージュのキッチンカウンター、緑の床) の写真
絞り込み:
資材コスト
並び替え:今日の人気順
写真 1〜3 枚目(全 3 枚)
1/4

A two bath & kitchen renovation in a condo. Client wanted a bigger dining area for entertaining guests. We removed the two level breakfast bar and extended the depth of the peninsula countertop and created a seated banquette area with built in storage benches. This provided the client more storage and more seating area for the guests.
The bathroom had a built-in enclosed shower unit and felt really claustrophic. We replaced it with a custom shower glass enclosure to open up the bathroom space.
Client didn’t like the current floors, we replaced it with luxury vinyl planks for durabilty.

This 35 year old kitchen needed a refresh to be more functional for this family. Without changing the core layout of the space, we were able to improve functionality and provide a space perfect for this baker!
The kitchen remodel included new cabinetry, lighting and appliances, granite countertops, custom window treatments, and an updated backsplash.

We provided custom window treatments for this kitchen remodel. It had been 35 years since this kitchen had any update, so it was in need of a refresh.
キッチン (シェーカースタイル扉のキャビネット、ベージュのキッチンカウンター、緑の床) の写真
1