ベージュのキッチン (シェーカースタイル扉のキャビネット、再生ガラスカウンター、アンダーカウンターシンク) の写真
絞り込み:
資材コスト
並び替え:今日の人気順
写真 1〜16 枚目(全 16 枚)
1/5

Complete Home Renovation- Cottage Transformed to Urban Chic Oasis - 50 Shades of Green
In this top to bottom remodel, ‘g’ transformed this simple ranch into a stunning contemporary with an open floor plan in 50 Shades of Green – and many, many tones of grey. From the whitewashed kitchen cabinets, to the grey cork floor, bathroom tiling, and recycled glass counters, everything in the home is sustainable, stylish and comes together in a sleek arrangement of subtle tones. The horizontal wall cabinets open up on a pneumatic hinge adding interesting lines to the kitchen as it looks over the dining and living rooms. In the bathrooms and bedrooms, the bamboo floors and textured tiling all lend to this relaxing yet elegant setting.
Cutrona Photography
Canyon Creek Cabinetry
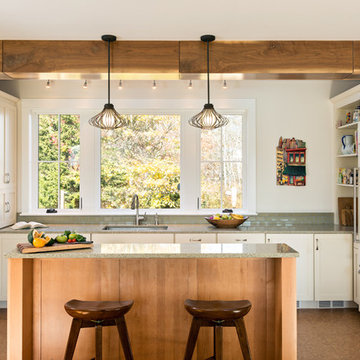
The kitchen opening out to the great room.
Granite counters and custom bar stools, cork flooring in the work area.
Photo by Dan Cutrona.
ボストンにある高級な中くらいなカントリー風のおしゃれなアイランドキッチン (アンダーカウンターシンク、シェーカースタイル扉のキャビネット、白いキャビネット、再生ガラスカウンター、パネルと同色の調理設備、コルクフローリング) の写真
ボストンにある高級な中くらいなカントリー風のおしゃれなアイランドキッチン (アンダーカウンターシンク、シェーカースタイル扉のキャビネット、白いキャビネット、再生ガラスカウンター、パネルと同色の調理設備、コルクフローリング) の写真
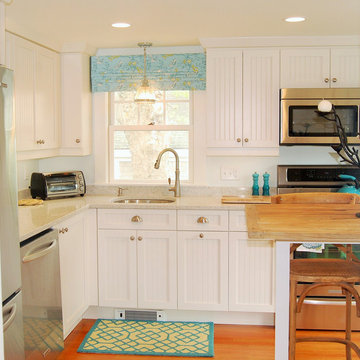
-Executive shaker 1/4" beaded panel doors in snowbound paired
-Curava savii counter tops
-Allison Amerock hardware
-Dowell D shaped sink in grid
-Kohler Bellera faucet in brushed nickle with matching soap dispenser
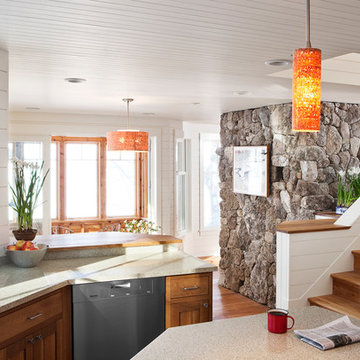
photography by Trent Bell
ポートランド(メイン)にある高級なトラディショナルスタイルのおしゃれなキッチン (再生ガラスカウンター、アンダーカウンターシンク、シェーカースタイル扉のキャビネット、中間色木目調キャビネット、シルバーの調理設備) の写真
ポートランド(メイン)にある高級なトラディショナルスタイルのおしゃれなキッチン (再生ガラスカウンター、アンダーカウンターシンク、シェーカースタイル扉のキャビネット、中間色木目調キャビネット、シルバーの調理設備) の写真
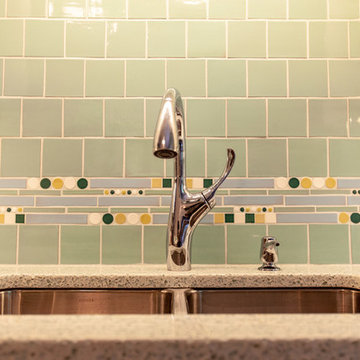
The goal of the homeowner was to modernize and make the existing kitchen more functional by adding storage, countertop work space, and better task lighting. Castle was able to design an updated kitchen that refaced and painted half of the cabinets and added new deeper cabinets in an L shape that helped meet the clients goals. White painted shaker style doors and slab drawers help compliment the locally made recycled glass countertops and white oak hardwood floors. Thanks to ample LED cabinet lighting the most noticeable feature of this updated kitchen is the local hand-made mid-century backsplash tile from Mercury Mosaics. A new ThermaTru fiberglass backdoor was also installed. Stainless steel LG appliances from Warner’s Stellian and classic chrome accessories and fixtures give the perfect finishing touches.
See this kitchen on the 2018 Castle Educational Home Tour, and while you’re at it, check out the previously remodeled basement / bathroom / laundry room which is also on tour!
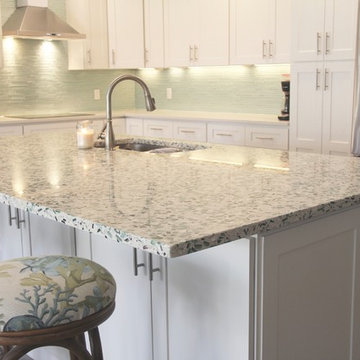
The coastal theme of this Vero Beach, FL kitchen design makes use of the recycled architectural glass, oyster shells and white marble chips in the Vetrazzo Emerald Coast countertops, skillfully fabricated and installed by Abbate Tile & Marble. A cool green glass backsplash plays off the countertops as well for a perfect beachy decor.
Photo Credit: Abbate Tile & Marble
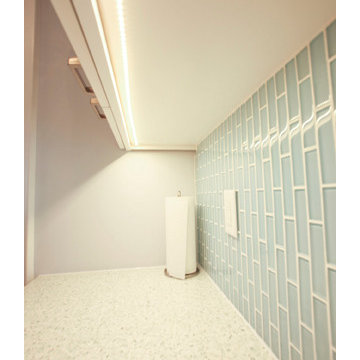
Photo By: Lisa Brunell
ミネアポリスにある高級な中くらいなトランジショナルスタイルのおしゃれな独立型キッチン (アンダーカウンターシンク、シェーカースタイル扉のキャビネット、白いキャビネット、再生ガラスカウンター、青いキッチンパネル、ガラスタイルのキッチンパネル、シルバーの調理設備、淡色無垢フローリング、アイランドなし) の写真
ミネアポリスにある高級な中くらいなトランジショナルスタイルのおしゃれな独立型キッチン (アンダーカウンターシンク、シェーカースタイル扉のキャビネット、白いキャビネット、再生ガラスカウンター、青いキッチンパネル、ガラスタイルのキッチンパネル、シルバーの調理設備、淡色無垢フローリング、アイランドなし) の写真
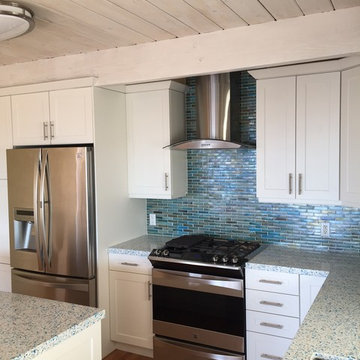
Open concept beach house. Painted shaker white kitchen with recycled glass counter tops and a decorative glass splash
サンディエゴにあるビーチスタイルのおしゃれなアイランドキッチン (アンダーカウンターシンク、シェーカースタイル扉のキャビネット、白いキャビネット、再生ガラスカウンター、青いキッチンパネル、ガラスタイルのキッチンパネル、シルバーの調理設備、無垢フローリング) の写真
サンディエゴにあるビーチスタイルのおしゃれなアイランドキッチン (アンダーカウンターシンク、シェーカースタイル扉のキャビネット、白いキャビネット、再生ガラスカウンター、青いキッチンパネル、ガラスタイルのキッチンパネル、シルバーの調理設備、無垢フローリング) の写真
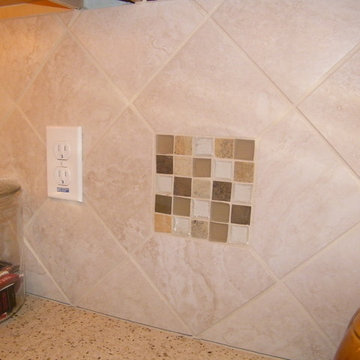
フェニックスにあるお手頃価格の中くらいなトラディショナルスタイルのおしゃれなキッチン (アンダーカウンターシンク、シェーカースタイル扉のキャビネット、中間色木目調キャビネット、再生ガラスカウンター、マルチカラーのキッチンパネル、モザイクタイルのキッチンパネル、黒い調理設備、磁器タイルの床) の写真
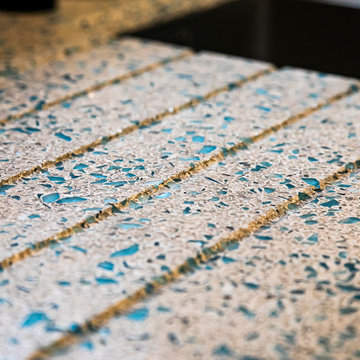
マンチェスターにある小さなエクレクティックスタイルのおしゃれなL型キッチン (アンダーカウンターシンク、シェーカースタイル扉のキャビネット、青いキャビネット、再生ガラスカウンター、マルチカラーのキッチンパネル、アイランドなし、マルチカラーのキッチンカウンター) の写真
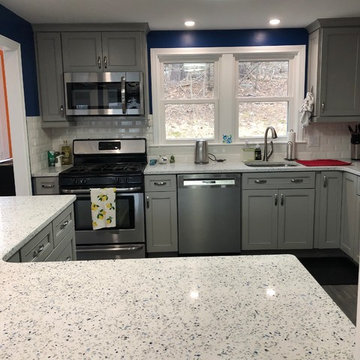
ボストンにあるお手頃価格の中くらいなコンテンポラリースタイルのおしゃれなキッチン (アンダーカウンターシンク、シェーカースタイル扉のキャビネット、グレーのキャビネット、再生ガラスカウンター、白いキッチンパネル、セラミックタイルのキッチンパネル、シルバーの調理設備、磁器タイルの床、黒い床、白いキッチンカウンター) の写真
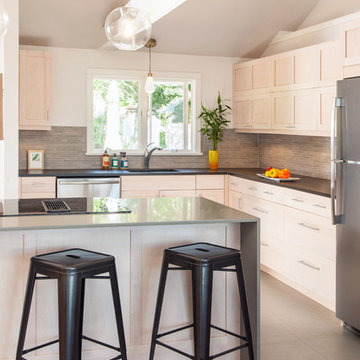
Complete Home Renovation- Cottage Transformed to Urban Chic Oasis - 50 Shades of Green
In this top to bottom remodel, ‘g’ transformed this simple ranch into a stunning contemporary with an open floor plan in 50 Shades of Green – and many, many tones of grey. From the whitewashed kitchen cabinets, to the grey cork floor, bathroom tiling, and recycled glass counters, everything in the home is sustainable, stylish and comes together in a sleek arrangement of subtle tones. The horizontal wall cabinets open up on a pneumatic hinge adding interesting lines to the kitchen as it looks over the dining and living rooms. In the bathrooms and bedrooms, the bamboo floors and textured tiling all lend to this relaxing yet elegant setting.
Cutrona Photography
Canyon Creek Cabinetry
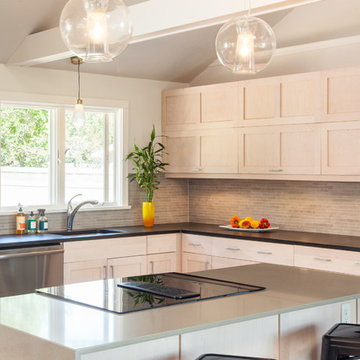
Complete Home Renovation- Cottage Transformed to Urban Chic Oasis - 50 Shades of Green
In this top to bottom remodel, ‘g’ transformed this simple ranch into a stunning contemporary with an open floor plan in 50 Shades of Green – and many, many tones of grey. From the whitewashed kitchen cabinets, to the grey cork floor, bathroom tiling, and recycled glass counters, everything in the home is sustainable, stylish and comes together in a sleek arrangement of subtle tones. The horizontal wall cabinets open up on a pneumatic hinge adding interesting lines to the kitchen as it looks over the dining and living rooms. In the bathrooms and bedrooms, the bamboo floors and textured tiling all lend to this relaxing yet elegant setting.
Cutrona Photography
Canyon Creek Cabinetry
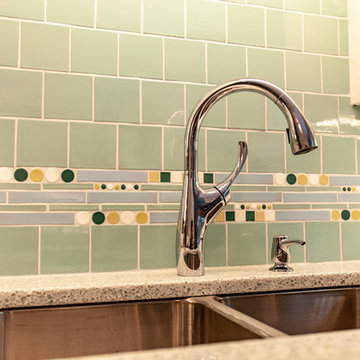
The goal of the homeowner was to modernize and make the existing kitchen more functional by adding storage, countertop work space, and better task lighting. Castle was able to design an updated kitchen that refaced and painted half of the cabinets and added new deeper cabinets in an L shape that helped meet the clients goals. White painted shaker style doors and slab drawers help compliment the locally made recycled glass countertops and white oak hardwood floors. Thanks to ample LED cabinet lighting the most noticeable feature of this updated kitchen is the local hand-made mid-century backsplash tile from Mercury Mosaics. A new ThermaTru fiberglass backdoor was also installed. Stainless steel LG appliances from Warner’s Stellian and classic chrome accessories and fixtures give the perfect finishing touches.
See this kitchen on the 2018 Castle Educational Home Tour, and while you’re at it, check out the previously remodeled basement / bathroom / laundry room which is also on tour!
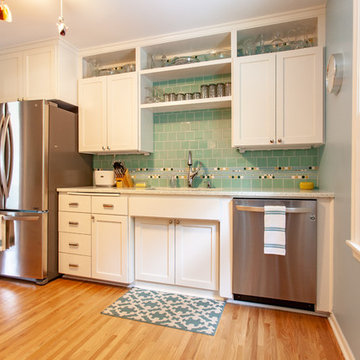
The goal of the homeowner was to modernize and make the existing kitchen more functional by adding storage, countertop work space, and better task lighting. Castle was able to design an updated kitchen that refaced and painted half of the cabinets and added new deeper cabinets in an L shape that helped meet the clients goals. White painted shaker style doors and slab drawers help compliment the locally made recycled glass countertops and white oak hardwood floors. Thanks to ample LED cabinet lighting the most noticeable feature of this updated kitchen is the local hand-made mid-century backsplash tile from Mercury Mosaics. A new ThermaTru fiberglass backdoor was also installed. Stainless steel LG appliances from Warner’s Stellian and classic chrome accessories and fixtures give the perfect finishing touches.
See this kitchen on the 2018 Castle Educational Home Tour, and while you’re at it, check out the previously remodeled basement / bathroom / laundry room which is also on tour!
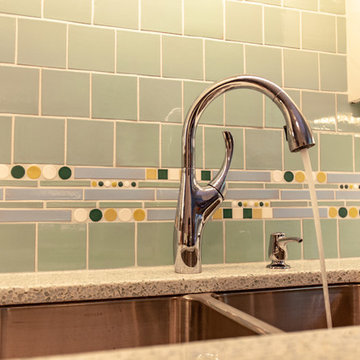
The goal of the homeowner was to modernize and make the existing kitchen more functional by adding storage, countertop work space, and better task lighting. Castle was able to design an updated kitchen that refaced and painted half of the cabinets and added new deeper cabinets in an L shape that helped meet the clients goals. White painted shaker style doors and slab drawers help compliment the locally made recycled glass countertops and white oak hardwood floors. Thanks to ample LED cabinet lighting the most noticeable feature of this updated kitchen is the local hand-made mid-century backsplash tile from Mercury Mosaics. A new ThermaTru fiberglass backdoor was also installed. Stainless steel LG appliances from Warner’s Stellian and classic chrome accessories and fixtures give the perfect finishing touches.
See this kitchen on the 2018 Castle Educational Home Tour, and while you’re at it, check out the previously remodeled basement / bathroom / laundry room which is also on tour!
ベージュのキッチン (シェーカースタイル扉のキャビネット、再生ガラスカウンター、アンダーカウンターシンク) の写真
1