パントリー (落し込みパネル扉のキャビネット、トリプルシンク) の写真
絞り込み:
資材コスト
並び替え:今日の人気順
写真 1〜9 枚目(全 9 枚)
1/4
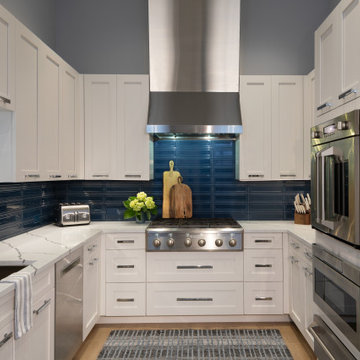
他の地域にある高級な中くらいなビーチスタイルのおしゃれなキッチン (トリプルシンク、落し込みパネル扉のキャビネット、白いキャビネット、青いキッチンパネル、セラミックタイルのキッチンパネル、シルバーの調理設備、無垢フローリング) の写真
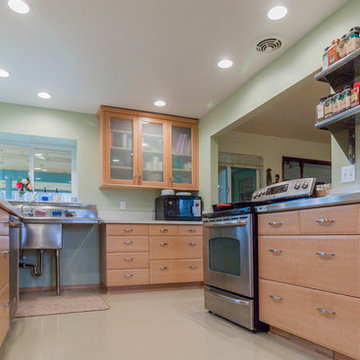
Redding Drone
他の地域にある高級な中くらいなインダストリアルスタイルのおしゃれなキッチン (トリプルシンク、落し込みパネル扉のキャビネット、中間色木目調キャビネット、ステンレスカウンター、白いキッチンパネル、シルバーの調理設備、クッションフロア、アイランドなし) の写真
他の地域にある高級な中くらいなインダストリアルスタイルのおしゃれなキッチン (トリプルシンク、落し込みパネル扉のキャビネット、中間色木目調キャビネット、ステンレスカウンター、白いキッチンパネル、シルバーの調理設備、クッションフロア、アイランドなし) の写真
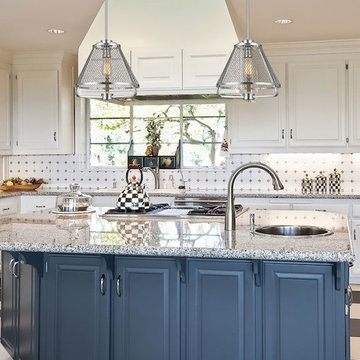
オタワにある高級な広いトランジショナルスタイルのおしゃれなキッチン (トリプルシンク、落し込みパネル扉のキャビネット、白いキャビネット、御影石カウンター、マルチカラーのキッチンパネル、セラミックタイルのキッチンパネル、シルバーの調理設備、セラミックタイルの床、マルチカラーの床) の写真
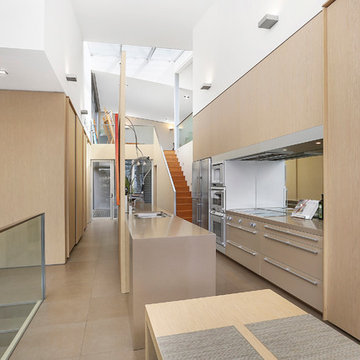
Bayside Architectural Elegance Meets Absolute Bespoke Luxury
Secluded at the end of an exclusive cul-de-sac, this exquisite, luxurious yet understated, utterly sublime residence exudes utter class. With striking cutting edge design, created under the careful guidance of Heather Buttrose and Associates, every line and aspect of this property maximises its perfect due north aspect and extensive Middle Harbour water views.
Sleek, minimal lines characterise this residence with an impressive and contemporary 16m wide (approx.) front facade that sets the tone for the home. With direct level entry access into the home, bespoke details and beautiful finishes add a richness evidenced in the stunning custom entry door, the stone flooring, cleverly hidden door systems and the unique American White Oak wall and cabinetry paneling featured throughout.
The generously proportioned floorplan showcases a masterful use of space, with sprawling indoor and outdoor living areas including a stunning 15m pool and rooms with the additional ability to be subtlety transformed, depending on circumstances and/or individual requirements. Security gated and exclusively private, the attention to detail exemplified throughout is truly remarkable.
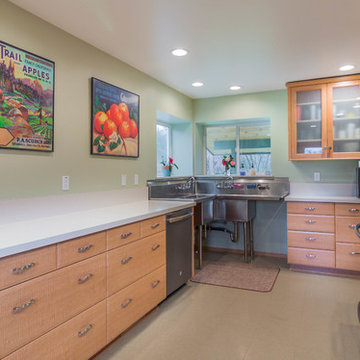
Redding Drone
他の地域にある高級な中くらいなインダストリアルスタイルのおしゃれなキッチン (トリプルシンク、落し込みパネル扉のキャビネット、中間色木目調キャビネット、ステンレスカウンター、白いキッチンパネル、シルバーの調理設備、クッションフロア、アイランドなし) の写真
他の地域にある高級な中くらいなインダストリアルスタイルのおしゃれなキッチン (トリプルシンク、落し込みパネル扉のキャビネット、中間色木目調キャビネット、ステンレスカウンター、白いキッチンパネル、シルバーの調理設備、クッションフロア、アイランドなし) の写真
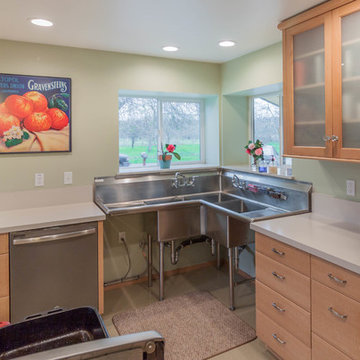
Redding Drone
他の地域にある高級な中くらいなインダストリアルスタイルのおしゃれなキッチン (トリプルシンク、落し込みパネル扉のキャビネット、中間色木目調キャビネット、ステンレスカウンター、白いキッチンパネル、シルバーの調理設備、クッションフロア、アイランドなし) の写真
他の地域にある高級な中くらいなインダストリアルスタイルのおしゃれなキッチン (トリプルシンク、落し込みパネル扉のキャビネット、中間色木目調キャビネット、ステンレスカウンター、白いキッチンパネル、シルバーの調理設備、クッションフロア、アイランドなし) の写真
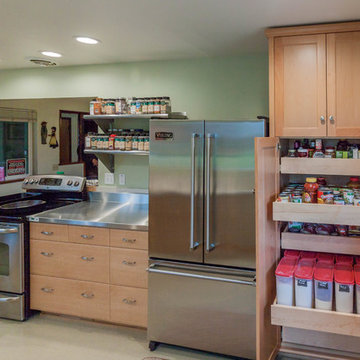
Redding Drone
他の地域にある高級な中くらいなインダストリアルスタイルのおしゃれなキッチン (トリプルシンク、落し込みパネル扉のキャビネット、中間色木目調キャビネット、ステンレスカウンター、白いキッチンパネル、シルバーの調理設備、クッションフロア、アイランドなし) の写真
他の地域にある高級な中くらいなインダストリアルスタイルのおしゃれなキッチン (トリプルシンク、落し込みパネル扉のキャビネット、中間色木目調キャビネット、ステンレスカウンター、白いキッチンパネル、シルバーの調理設備、クッションフロア、アイランドなし) の写真
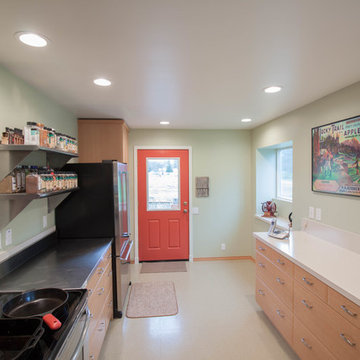
Redding Drone
サクラメントにある高級な中くらいなインダストリアルスタイルのおしゃれなキッチン (トリプルシンク、落し込みパネル扉のキャビネット、中間色木目調キャビネット、ステンレスカウンター、白いキッチンパネル、シルバーの調理設備、クッションフロア、アイランドなし) の写真
サクラメントにある高級な中くらいなインダストリアルスタイルのおしゃれなキッチン (トリプルシンク、落し込みパネル扉のキャビネット、中間色木目調キャビネット、ステンレスカウンター、白いキッチンパネル、シルバーの調理設備、クッションフロア、アイランドなし) の写真
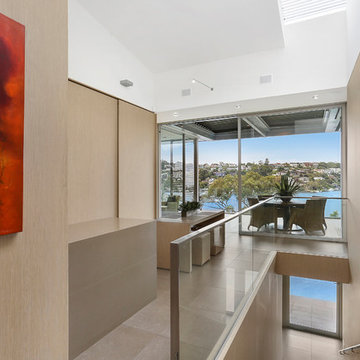
Bayside Architectural Elegance Meets Absolute Bespoke Luxury
Secluded at the end of an exclusive cul-de-sac, this exquisite, luxurious yet understated, utterly sublime residence exudes utter class. With striking cutting edge design, created under the careful guidance of Heather Buttrose and Associates, every line and aspect of this property maximises its perfect due north aspect and extensive Middle Harbour water views.
Sleek, minimal lines characterise this residence with an impressive and contemporary 16m wide (approx.) front facade that sets the tone for the home. With direct level entry access into the home, bespoke details and beautiful finishes add a richness evidenced in the stunning custom entry door, the stone flooring, cleverly hidden door systems and the unique American White Oak wall and cabinetry paneling featured throughout.
The generously proportioned floorplan showcases a masterful use of space, with sprawling indoor and outdoor living areas including a stunning 15m pool and rooms with the additional ability to be subtlety transformed, depending on circumstances and/or individual requirements. Security gated and exclusively private, the attention to detail exemplified throughout is truly remarkable.
パントリー (落し込みパネル扉のキャビネット、トリプルシンク) の写真
1