パントリー (落し込みパネル扉のキャビネット、黄色い床) の写真
絞り込み:
資材コスト
並び替え:今日の人気順
写真 1〜11 枚目(全 11 枚)
1/4
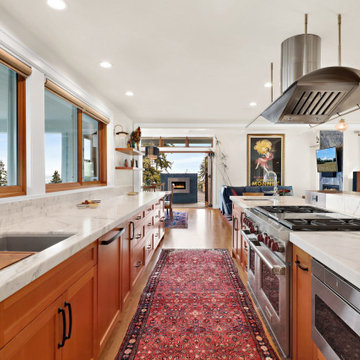
1600 square foot addition and complete remodel to existing historic home
シアトルにあるラグジュアリーな広いトラディショナルスタイルのおしゃれなキッチン (落し込みパネル扉のキャビネット、中間色木目調キャビネット、大理石カウンター、マルチカラーのキッチンパネル、大理石のキッチンパネル、シルバーの調理設備、無垢フローリング、黄色い床、マルチカラーのキッチンカウンター) の写真
シアトルにあるラグジュアリーな広いトラディショナルスタイルのおしゃれなキッチン (落し込みパネル扉のキャビネット、中間色木目調キャビネット、大理石カウンター、マルチカラーのキッチンパネル、大理石のキッチンパネル、シルバーの調理設備、無垢フローリング、黄色い床、マルチカラーのキッチンカウンター) の写真
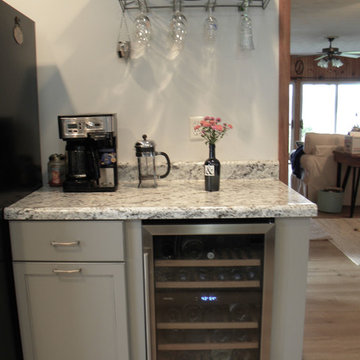
Custom beverage center. Stainless steel wine cooler built into the base cabinet. Coffee station and wine bottle holder and stem rack make a convenient station when entertaining.
Kitchen Designer: Trish Machuga at Penn Yan HEP Sales
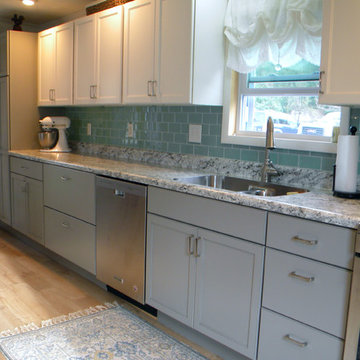
Plenty of counter space for food preparation. Two deep drawers provide ample room for pots and pans. A very clean design, where there is a place for everything.
Kitchen Designer: Trish Machuga at Penn Yan HEP Sales
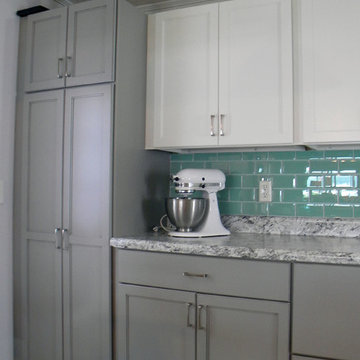
“Butler’s Pantry provides bulk storage just a few steps away. The laminate countertop lends a nice transition between the grey base cabinets and the white wall cabinets,” says kitchen designer, Trish Machuga.
Kitchen Designer: Trish Machuga at Penn Yan HEP Sales
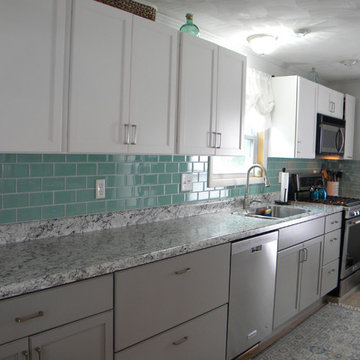
“Maximizing storage space and counter space was simple in this galley kitchen,” says kitchen designer, Trish Machuga. The white cabinets and the window over the sink make for a very bright kitchen. Task lighting is provided by the flush-mounted dome light over the sink, and augmented by recessed ceiling lighting along the cabinets.
Kitchen Designer: Trish Machuga at Penn Yan HEP Sales
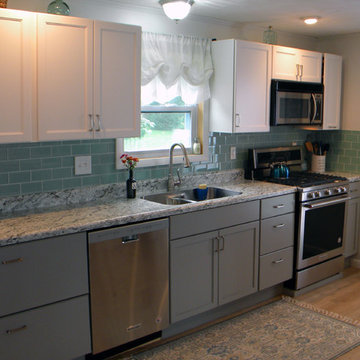
“Maximizing storage space and counter space was simple in this galley kitchen,” says kitchen designer, Trish Machuga. The white cabinets and the window over the sink make for a very bright kitchen. Task lighting is provided by the flush-mounted dome light over the sink, and augmented by recessed ceiling lighting along the cabinets.
Kitchen Designer: Trish Machuga at Penn Yan HEP Sales
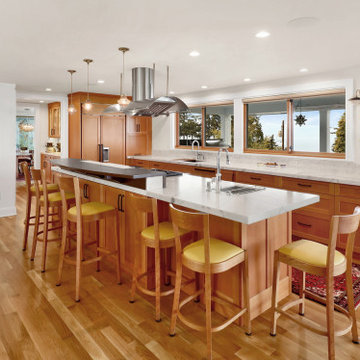
1600 square foot addition and complete remodel to existing historic home
シアトルにあるラグジュアリーな広いトラディショナルスタイルのおしゃれなキッチン (落し込みパネル扉のキャビネット、中間色木目調キャビネット、大理石カウンター、マルチカラーのキッチンパネル、大理石のキッチンパネル、シルバーの調理設備、無垢フローリング、黄色い床、マルチカラーのキッチンカウンター) の写真
シアトルにあるラグジュアリーな広いトラディショナルスタイルのおしゃれなキッチン (落し込みパネル扉のキャビネット、中間色木目調キャビネット、大理石カウンター、マルチカラーのキッチンパネル、大理石のキッチンパネル、シルバーの調理設備、無垢フローリング、黄色い床、マルチカラーのキッチンカウンター) の写真
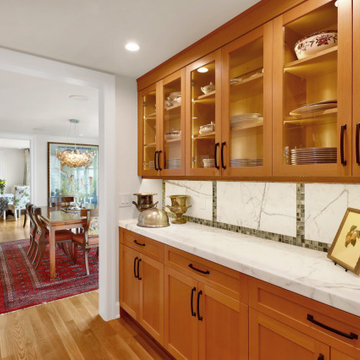
1600 square foot addition and complete remodel to existing historic home
シアトルにあるラグジュアリーな広いトラディショナルスタイルのおしゃれなキッチン (落し込みパネル扉のキャビネット、中間色木目調キャビネット、大理石カウンター、マルチカラーのキッチンパネル、大理石のキッチンパネル、シルバーの調理設備、無垢フローリング、黄色い床、マルチカラーのキッチンカウンター) の写真
シアトルにあるラグジュアリーな広いトラディショナルスタイルのおしゃれなキッチン (落し込みパネル扉のキャビネット、中間色木目調キャビネット、大理石カウンター、マルチカラーのキッチンパネル、大理石のキッチンパネル、シルバーの調理設備、無垢フローリング、黄色い床、マルチカラーのキッチンカウンター) の写真
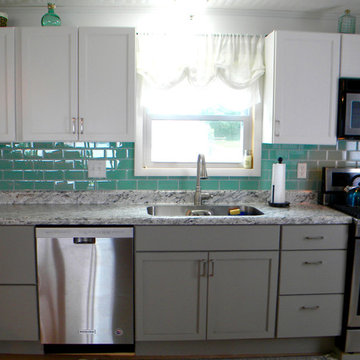
“A splash of welcome color is added by the turquoise ceramic tile backsplash,” adds Trish Machuga, kitchen designer. The deep, double-bowl stainless steel sink allows cleaning larger pots with the hi-arc, pull-down faucet.
Kitchen Designer: Trish Machuga at Penn Yan HEP Sales
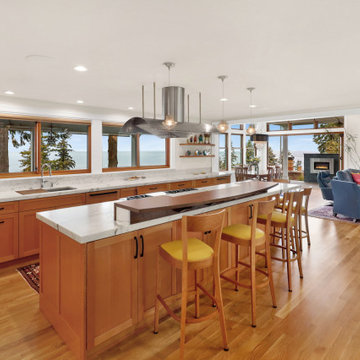
1600 square foot addition and complete remodel to existing historic home
シアトルにあるラグジュアリーな広いトラディショナルスタイルのおしゃれなキッチン (落し込みパネル扉のキャビネット、中間色木目調キャビネット、大理石カウンター、マルチカラーのキッチンパネル、大理石のキッチンパネル、シルバーの調理設備、無垢フローリング、黄色い床、マルチカラーのキッチンカウンター) の写真
シアトルにあるラグジュアリーな広いトラディショナルスタイルのおしゃれなキッチン (落し込みパネル扉のキャビネット、中間色木目調キャビネット、大理石カウンター、マルチカラーのキッチンパネル、大理石のキッチンパネル、シルバーの調理設備、無垢フローリング、黄色い床、マルチカラーのキッチンカウンター) の写真
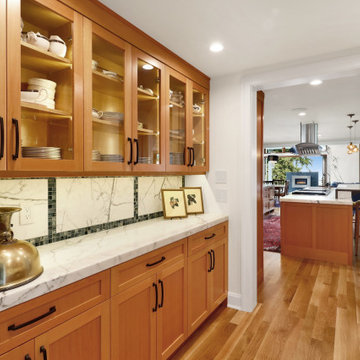
1600 square foot addition and complete remodel to existing historic home
シアトルにあるラグジュアリーな広いトラディショナルスタイルのおしゃれなキッチン (落し込みパネル扉のキャビネット、中間色木目調キャビネット、大理石カウンター、マルチカラーのキッチンパネル、大理石のキッチンパネル、シルバーの調理設備、無垢フローリング、黄色い床、マルチカラーのキッチンカウンター) の写真
シアトルにあるラグジュアリーな広いトラディショナルスタイルのおしゃれなキッチン (落し込みパネル扉のキャビネット、中間色木目調キャビネット、大理石カウンター、マルチカラーのキッチンパネル、大理石のキッチンパネル、シルバーの調理設備、無垢フローリング、黄色い床、マルチカラーのキッチンカウンター) の写真
パントリー (落し込みパネル扉のキャビネット、黄色い床) の写真
1