独立型キッチン (落し込みパネル扉のキャビネット、ライムストーンの床) の写真
絞り込み:
資材コスト
並び替え:今日の人気順
写真 141〜160 枚目(全 161 枚)
1/4
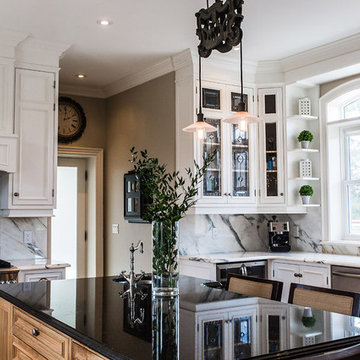
Interior Design by Home Concepts Interior Design.
Photography by Splash Photography
トロントにあるカントリー風のおしゃれなキッチン (エプロンフロントシンク、落し込みパネル扉のキャビネット、白いキャビネット、大理石カウンター、白いキッチンパネル、石スラブのキッチンパネル、シルバーの調理設備、ライムストーンの床) の写真
トロントにあるカントリー風のおしゃれなキッチン (エプロンフロントシンク、落し込みパネル扉のキャビネット、白いキャビネット、大理石カウンター、白いキッチンパネル、石スラブのキッチンパネル、シルバーの調理設備、ライムストーンの床) の写真
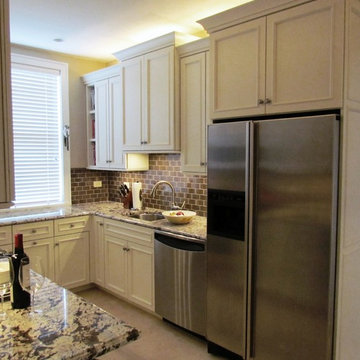
シカゴにあるトラディショナルスタイルのおしゃれな独立型キッチン (アンダーカウンターシンク、落し込みパネル扉のキャビネット、白いキャビネット、御影石カウンター、茶色いキッチンパネル、セラミックタイルのキッチンパネル、シルバーの調理設備、ライムストーンの床) の写真
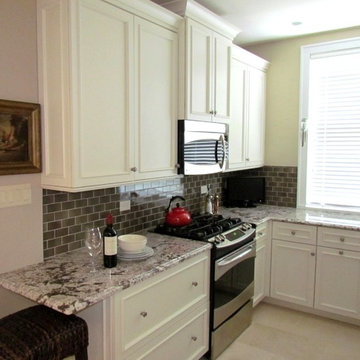
シカゴにあるトラディショナルスタイルのおしゃれな独立型キッチン (アンダーカウンターシンク、落し込みパネル扉のキャビネット、白いキャビネット、御影石カウンター、茶色いキッチンパネル、セラミックタイルのキッチンパネル、シルバーの調理設備、ライムストーンの床) の写真
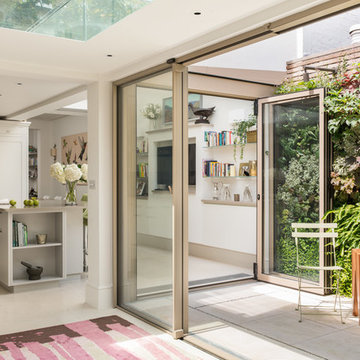
Zac and Zac
ロンドンにあるラグジュアリーな中くらいなコンテンポラリースタイルのおしゃれなキッチン (ドロップインシンク、落し込みパネル扉のキャビネット、白いキャビネット、人工大理石カウンター、ベージュキッチンパネル、ガラス板のキッチンパネル、パネルと同色の調理設備、ライムストーンの床) の写真
ロンドンにあるラグジュアリーな中くらいなコンテンポラリースタイルのおしゃれなキッチン (ドロップインシンク、落し込みパネル扉のキャビネット、白いキャビネット、人工大理石カウンター、ベージュキッチンパネル、ガラス板のキッチンパネル、パネルと同色の調理設備、ライムストーンの床) の写真
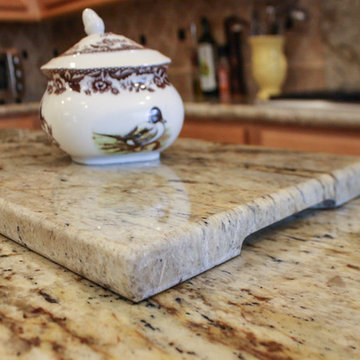
ヒューストンにある中くらいなトラディショナルスタイルのおしゃれなキッチン (シングルシンク、落し込みパネル扉のキャビネット、中間色木目調キャビネット、御影石カウンター、ベージュキッチンパネル、セラミックタイルのキッチンパネル、黒い調理設備、ライムストーンの床、ベージュの床) の写真
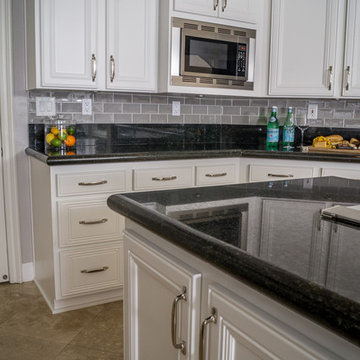
Designed By Mr Cabinet Care.
オレンジカウンティにある巨大なトラディショナルスタイルのおしゃれなキッチン (アンダーカウンターシンク、落し込みパネル扉のキャビネット、白いキャビネット、クオーツストーンカウンター、グレーのキッチンパネル、ガラスタイルのキッチンパネル、シルバーの調理設備、ライムストーンの床) の写真
オレンジカウンティにある巨大なトラディショナルスタイルのおしゃれなキッチン (アンダーカウンターシンク、落し込みパネル扉のキャビネット、白いキャビネット、クオーツストーンカウンター、グレーのキッチンパネル、ガラスタイルのキッチンパネル、シルバーの調理設備、ライムストーンの床) の写真
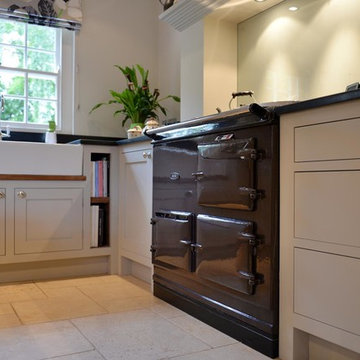
This beautiful light and airy kitchen was created from a once dark room that was cut in two by an enormous floor-to-ceiling brick chimney breast housing the Aga. By demolishing the chimney breast, the space was opened up to create one large social family kitchen.
The simple painted cabinetry and honed black granite work tops are complimented by the bold Roman blinds and the floating walnut shelves display favourite family photos.
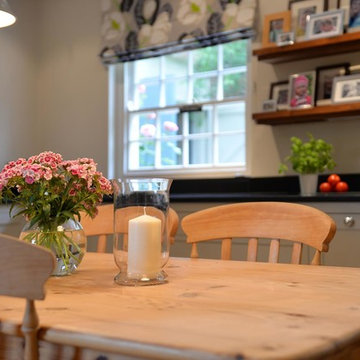
This beautiful light and airy kitchen was created from a once dark room that was cut in two by an enormous floor-to-ceiling brick chimney breast housing the Aga. By demolishing the chimney breast, the space was opened up to create one large social family kitchen.
The simple painted cabinetry and honed black granite work tops are complimented by the bold Roman blinds and the floating walnut shelves display favourite family photos.
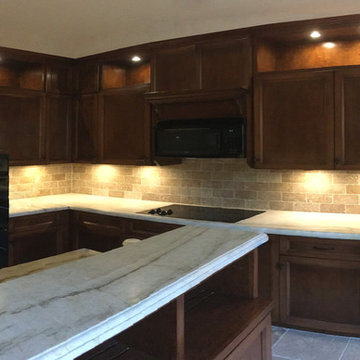
ヒューストンにある高級な中くらいなトラディショナルスタイルのおしゃれなキッチン (アンダーカウンターシンク、落し込みパネル扉のキャビネット、中間色木目調キャビネット、珪岩カウンター、ベージュキッチンパネル、石タイルのキッチンパネル、黒い調理設備、ライムストーンの床、ベージュの床) の写真
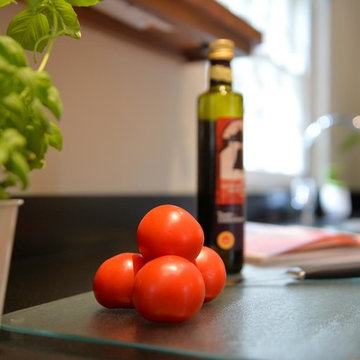
This beautiful light and airy kitchen was created from a once dark room that was cut in two by an enormous floor-to-ceiling brick chimney breast housing the Aga. By demolishing the chimney breast, the space was opened up to create one large social family kitchen.
The simple painted cabinetry and honed black granite work tops are complimented by the bold Roman blinds and the floating walnut shelves display favourite family photos.
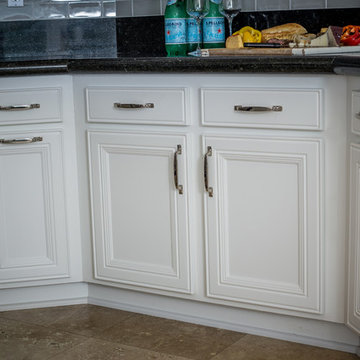
Designed By Mr Cabinet Care.
オレンジカウンティにある巨大なトラディショナルスタイルのおしゃれなキッチン (アンダーカウンターシンク、落し込みパネル扉のキャビネット、白いキャビネット、クオーツストーンカウンター、グレーのキッチンパネル、ガラスタイルのキッチンパネル、シルバーの調理設備、ライムストーンの床) の写真
オレンジカウンティにある巨大なトラディショナルスタイルのおしゃれなキッチン (アンダーカウンターシンク、落し込みパネル扉のキャビネット、白いキャビネット、クオーツストーンカウンター、グレーのキッチンパネル、ガラスタイルのキッチンパネル、シルバーの調理設備、ライムストーンの床) の写真
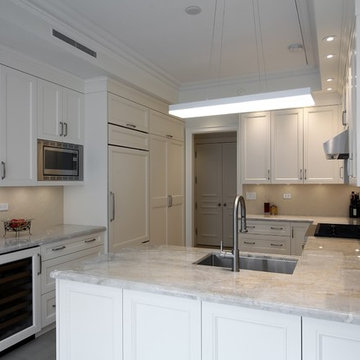
Bloor Street area condo full renovation. Kept existing limestone and wood floors, new custom kitchen and appliances, new modern linear fireplace in living room.
New built-in in living room and family room.
All new motorized window coverings.
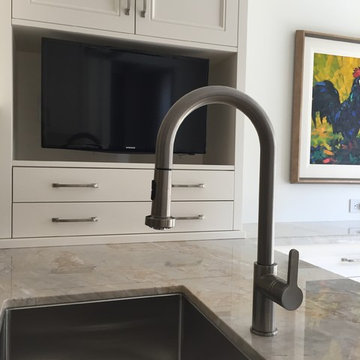
Bloor Street area condo full renovation. Kept existing limestone and wood floors, new custom kitchen and appliances, new modern linear fireplace in living room.
New built-in in living room and family room.
All new motorized window coverings.
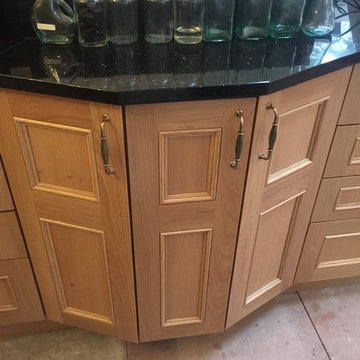
Units built in front of pillar to join units either side without creating a visual barrier, units were angled and hung to allow plinth to be recessed to line with units either side and create a floating effect
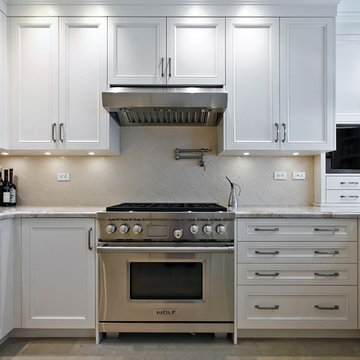
Condo renovation. Kept existing limestone and wood floors, new custom kitchen and appliances, new modern linear fireplace in living room.
New built-in in living room and family room.
All new motorized window coverings.
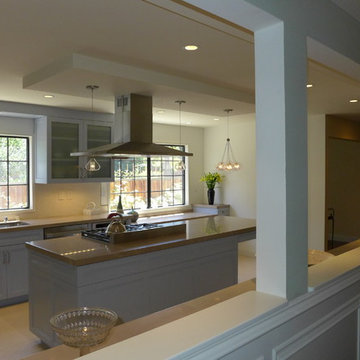
Finished
サンフランシスコにある高級な広いトランジショナルスタイルのおしゃれなキッチン (シングルシンク、落し込みパネル扉のキャビネット、グレーのキャビネット、ライムストーンカウンター、ベージュキッチンパネル、シルバーの調理設備、ライムストーンの床) の写真
サンフランシスコにある高級な広いトランジショナルスタイルのおしゃれなキッチン (シングルシンク、落し込みパネル扉のキャビネット、グレーのキャビネット、ライムストーンカウンター、ベージュキッチンパネル、シルバーの調理設備、ライムストーンの床) の写真
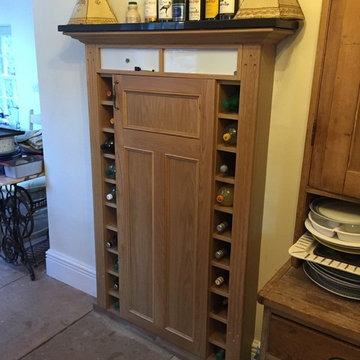
integrated fridge recessed into void under stairs. Bottle racks and pillasters either side with magnetic post it board above, topped with granite shelf
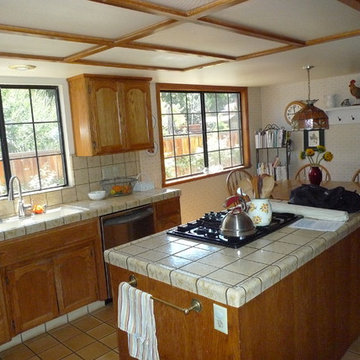
Existing condition
サンフランシスコにある高級な広いトランジショナルスタイルのおしゃれなキッチン (シングルシンク、落し込みパネル扉のキャビネット、グレーのキャビネット、ライムストーンカウンター、ベージュキッチンパネル、シルバーの調理設備、ライムストーンの床) の写真
サンフランシスコにある高級な広いトランジショナルスタイルのおしゃれなキッチン (シングルシンク、落し込みパネル扉のキャビネット、グレーのキャビネット、ライムストーンカウンター、ベージュキッチンパネル、シルバーの調理設備、ライムストーンの床) の写真
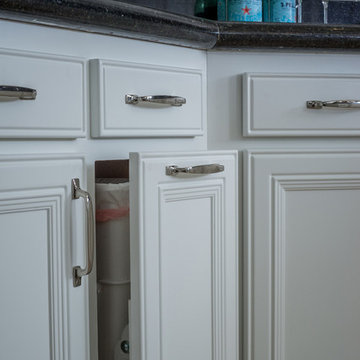
Designed By Mr Cabinet Care.
オレンジカウンティにある巨大なトラディショナルスタイルのおしゃれなキッチン (アンダーカウンターシンク、落し込みパネル扉のキャビネット、白いキャビネット、クオーツストーンカウンター、グレーのキッチンパネル、ガラスタイルのキッチンパネル、シルバーの調理設備、ライムストーンの床) の写真
オレンジカウンティにある巨大なトラディショナルスタイルのおしゃれなキッチン (アンダーカウンターシンク、落し込みパネル扉のキャビネット、白いキャビネット、クオーツストーンカウンター、グレーのキッチンパネル、ガラスタイルのキッチンパネル、シルバーの調理設備、ライムストーンの床) の写真
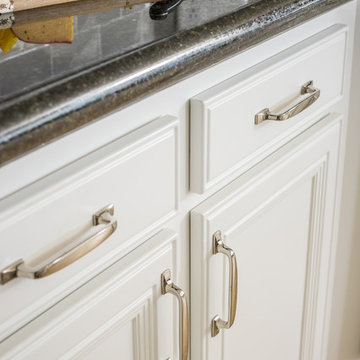
Designed By Mr Cabinet Care.
オレンジカウンティにある巨大なトラディショナルスタイルのおしゃれなキッチン (アンダーカウンターシンク、落し込みパネル扉のキャビネット、白いキャビネット、クオーツストーンカウンター、グレーのキッチンパネル、ガラスタイルのキッチンパネル、シルバーの調理設備、ライムストーンの床) の写真
オレンジカウンティにある巨大なトラディショナルスタイルのおしゃれなキッチン (アンダーカウンターシンク、落し込みパネル扉のキャビネット、白いキャビネット、クオーツストーンカウンター、グレーのキッチンパネル、ガラスタイルのキッチンパネル、シルバーの調理設備、ライムストーンの床) の写真
独立型キッチン (落し込みパネル扉のキャビネット、ライムストーンの床) の写真
8