ターコイズブルーのキッチン (落し込みパネル扉のキャビネット、ベージュのキッチンカウンター、ターコイズのキッチンカウンター) の写真
絞り込み:
資材コスト
並び替え:今日の人気順
写真 1〜17 枚目(全 17 枚)
1/5

ワシントンD.C.にあるトランジショナルスタイルのおしゃれなアイランドキッチン (エプロンフロントシンク、白いキャビネット、グレーのキッチンパネル、サブウェイタイルのキッチンパネル、シルバーの調理設備、無垢フローリング、茶色い床、ベージュのキッチンカウンター、落し込みパネル扉のキャビネット) の写真

グロスタシャーにある中くらいなカントリー風のおしゃれなキッチン (エプロンフロントシンク、落し込みパネル扉のキャビネット、ベージュのキャビネット、珪岩カウンター、スレートの床、グレーの床、ベージュのキッチンカウンター) の写真
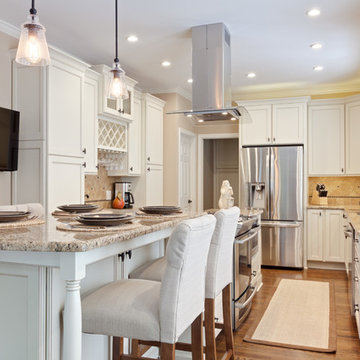
Transitional Kitchen
Sacha Griffin
アトランタにある高級な広いトラディショナルスタイルのおしゃれなキッチン (アンダーカウンターシンク、落し込みパネル扉のキャビネット、白いキャビネット、御影石カウンター、ベージュキッチンパネル、石タイルのキッチンパネル、シルバーの調理設備、無垢フローリング、茶色い床、ベージュのキッチンカウンター) の写真
アトランタにある高級な広いトラディショナルスタイルのおしゃれなキッチン (アンダーカウンターシンク、落し込みパネル扉のキャビネット、白いキャビネット、御影石カウンター、ベージュキッチンパネル、石タイルのキッチンパネル、シルバーの調理設備、無垢フローリング、茶色い床、ベージュのキッチンカウンター) の写真

Small Kitchen with sink under the window.
ボストンにある小さなトランジショナルスタイルのおしゃれなキッチン (アンダーカウンターシンク、落し込みパネル扉のキャビネット、白いキャビネット、珪岩カウンター、青いキッチンパネル、磁器タイルのキッチンパネル、シルバーの調理設備、淡色無垢フローリング、茶色い床、ベージュのキッチンカウンター) の写真
ボストンにある小さなトランジショナルスタイルのおしゃれなキッチン (アンダーカウンターシンク、落し込みパネル扉のキャビネット、白いキャビネット、珪岩カウンター、青いキッチンパネル、磁器タイルのキッチンパネル、シルバーの調理設備、淡色無垢フローリング、茶色い床、ベージュのキッチンカウンター) の写真
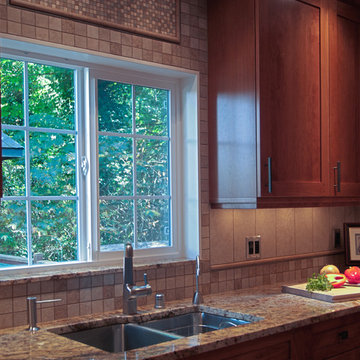
A well appointed sink makes prep and clean up a breeze. Sink by Blanco. Faucet and soap dispenser by Kohler. Instant hot water by Insinkerator.
シアトルにある中くらいなトランジショナルスタイルのおしゃれなキッチン (アンダーカウンターシンク、落し込みパネル扉のキャビネット、中間色木目調キャビネット、御影石カウンター、石タイルのキッチンパネル、シルバーの調理設備、ベージュキッチンパネル、無垢フローリング、アイランドなし、ベージュの床、ベージュのキッチンカウンター) の写真
シアトルにある中くらいなトランジショナルスタイルのおしゃれなキッチン (アンダーカウンターシンク、落し込みパネル扉のキャビネット、中間色木目調キャビネット、御影石カウンター、石タイルのキッチンパネル、シルバーの調理設備、ベージュキッチンパネル、無垢フローリング、アイランドなし、ベージュの床、ベージュのキッチンカウンター) の写真
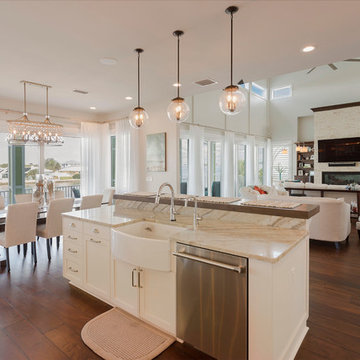
タンパにある中くらいなトランジショナルスタイルのおしゃれなキッチン (エプロンフロントシンク、落し込みパネル扉のキャビネット、白いキャビネット、クオーツストーンカウンター、マルチカラーのキッチンパネル、ミラータイルのキッチンパネル、シルバーの調理設備、濃色無垢フローリング、茶色い床、ベージュのキッチンカウンター) の写真
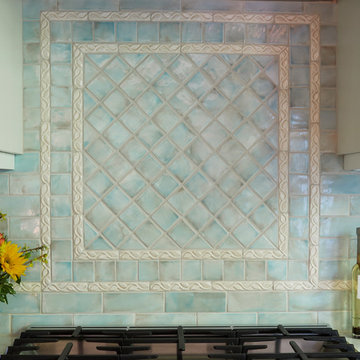
Mike Kaskel Photography
サンフランシスコにある高級な中くらいな地中海スタイルのおしゃれなキッチン (アンダーカウンターシンク、落し込みパネル扉のキャビネット、白いキャビネット、クオーツストーンカウンター、青いキッチンパネル、セラミックタイルのキッチンパネル、シルバーの調理設備、磁器タイルの床、アイランドなし、茶色い床、ベージュのキッチンカウンター) の写真
サンフランシスコにある高級な中くらいな地中海スタイルのおしゃれなキッチン (アンダーカウンターシンク、落し込みパネル扉のキャビネット、白いキャビネット、クオーツストーンカウンター、青いキッチンパネル、セラミックタイルのキッチンパネル、シルバーの調理設備、磁器タイルの床、アイランドなし、茶色い床、ベージュのキッチンカウンター) の写真
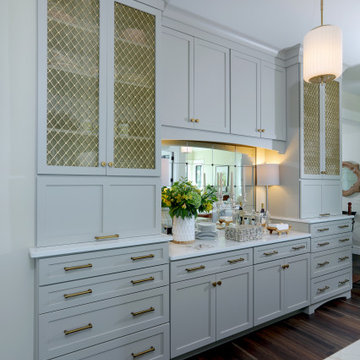
グランドラピッズにある高級な広いカントリー風のおしゃれなキッチン (ダブルシンク、落し込みパネル扉のキャビネット、グレーのキャビネット、珪岩カウンター、メタリックのキッチンパネル、ミラータイルのキッチンパネル、シルバーの調理設備、濃色無垢フローリング、ベージュのキッチンカウンター) の写真
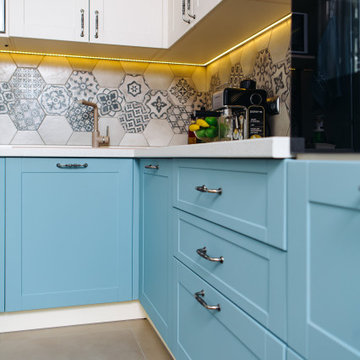
Фасады кухни МДФ пленка. Фрезеровка лжевыборка. Столешница пластик Эггер. Ручки-скобы классического дизайна состаренное серебро
サンクトペテルブルクにあるお手頃価格の中くらいなトランジショナルスタイルのおしゃれなキッチン (エプロンフロントシンク、落し込みパネル扉のキャビネット、白いキャビネット、ラミネートカウンター、ベージュキッチンパネル、セラミックタイルのキッチンパネル、黒い調理設備、磁器タイルの床、アイランドなし、ベージュの床、ベージュのキッチンカウンター) の写真
サンクトペテルブルクにあるお手頃価格の中くらいなトランジショナルスタイルのおしゃれなキッチン (エプロンフロントシンク、落し込みパネル扉のキャビネット、白いキャビネット、ラミネートカウンター、ベージュキッチンパネル、セラミックタイルのキッチンパネル、黒い調理設備、磁器タイルの床、アイランドなし、ベージュの床、ベージュのキッチンカウンター) の写真
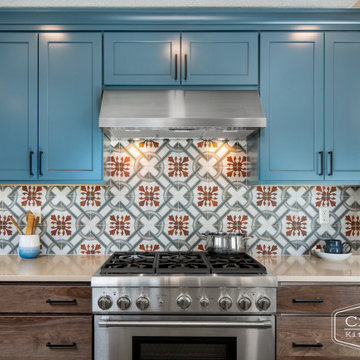
シアトルにある中くらいなカントリー風のおしゃれなキッチン (アンダーカウンターシンク、落し込みパネル扉のキャビネット、青いキャビネット、クオーツストーンカウンター、マルチカラーのキッチンパネル、磁器タイルのキッチンパネル、シルバーの調理設備、無垢フローリング、茶色い床、ベージュのキッチンカウンター) の写真
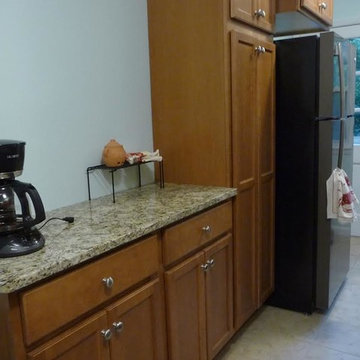
フィラデルフィアにあるお手頃価格の小さなトラディショナルスタイルのおしゃれなキッチン (アンダーカウンターシンク、落し込みパネル扉のキャビネット、中間色木目調キャビネット、御影石カウンター、ベージュキッチンパネル、黒い調理設備、セラミックタイルの床、ベージュの床、磁器タイルのキッチンパネル、ベージュのキッチンカウンター) の写真
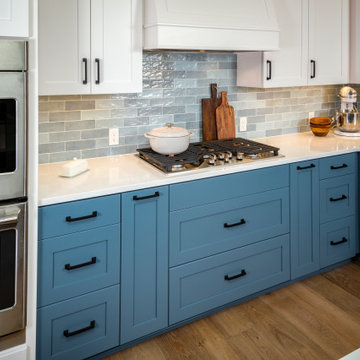
We expanded this 1974 home from 1,200 square feet to 1,600 square feet with a new front addition and large kitchen remodel! This home was in near-original condition, with dark wood doors & trim, carpet, small windows, a cramped entry, and a tiny kitchen and dining space. The homeowners came to our design-build team seeking to increase their kitchen and living space and update the home's style with durable new finishes. "We're hard on our home!", our clients reminded us during the design phase of the project. The highlight of this project is the entirely remodeled kitchen, which rests in the combined footprint of the original small kitchen and the dining room. The crisp blue and white cabinetry is balanced against the warmth of the wide plank hardwood flooring, custom-milled wood trim, and new wood ceiling beam. This family now has space to gather around the large island, designed to have a useful function on each side. The entertaining sides of the island host bar seating and a wine refrigerator and built-in bottle storage. The cooking and prep sides of the island include a bookshelf for cookbooks --perfectly within reach of the gas cooktop and double ovens-- and a microwave drawer across from the refrigerator; only a step away to reheat meals.
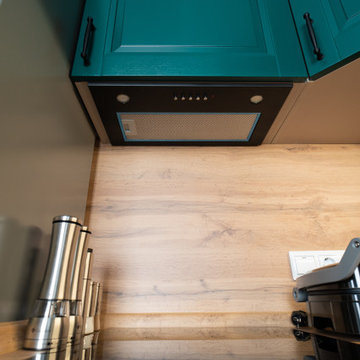
Визуальная притягательность этой кухни в сочетании глубоко зелёного оттенка и тёплого древесного декора. Несмотря на компактный размер кухни, нам удалось разместить всю необходимую кухонную технику, в том числе, посудомоечную машину и винный шкаф. А наличие барной стойки освобождает пространство от обеденного стола.
?фасады МДФ/шпон ясеня
?корпус из ламинированного ДСП
?фурнитура Италия/Россия
Присылайте размеры Вашей кухни в Директ или в WhatsApp. Наши дизайнеры подготовят проект по Вашим пожеланиям и подскажут при выборе конфигурации.
?8 985 919 14 22 ? Бутово
?8 985 667 70 91 ? Тёплый Стан
?@kuhni_lattea
Наши адреса:
?Новоясеневский пр-т, д. 1, ТРЦ "Спектр", цокольный этаж.
?ул. Куликовская, д. 6, ТЦ "Алфавит", 3 этаж.
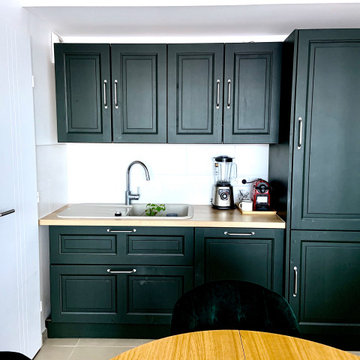
マルセイユにあるお手頃価格の中くらいなトラディショナルスタイルのおしゃれなキッチン (落し込みパネル扉のキャビネット、緑のキャビネット、木材カウンター、パネルと同色の調理設備、セラミックタイルの床、アイランドなし、ベージュの床、ベージュのキッチンカウンター) の写真
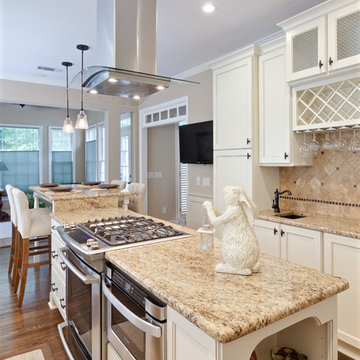
Transitional Kitchen
Sacha Griffin
アトランタにある高級な広いトラディショナルスタイルのおしゃれなキッチン (アンダーカウンターシンク、落し込みパネル扉のキャビネット、白いキャビネット、御影石カウンター、ベージュキッチンパネル、石タイルのキッチンパネル、シルバーの調理設備、無垢フローリング、茶色い床、ベージュのキッチンカウンター) の写真
アトランタにある高級な広いトラディショナルスタイルのおしゃれなキッチン (アンダーカウンターシンク、落し込みパネル扉のキャビネット、白いキャビネット、御影石カウンター、ベージュキッチンパネル、石タイルのキッチンパネル、シルバーの調理設備、無垢フローリング、茶色い床、ベージュのキッチンカウンター) の写真
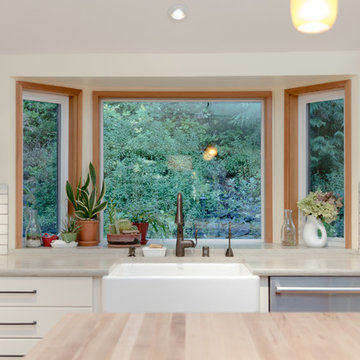
A cramped kitchen with exceptionally poor lighting just didn't fit the bill for these homeowners who enjoying food preservation and making their own adult beverages.
The kitchen was gutted and the door from the garage was moved down the wall to provide sufficient space for the cooking zone. The generously proportioned Butcher Block island facilitates family gatherings with everyone in the kitchen together.
Photo by A Kitchen That Works
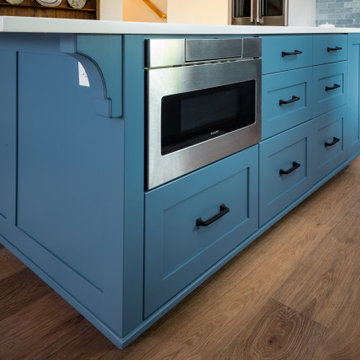
We expanded this 1974 home from 1,200 square feet to 1,600 square feet with a new front addition and large kitchen remodel! This home was in near-original condition, with dark wood doors & trim, carpet, small windows, a cramped entry, and a tiny kitchen and dining space. The homeowners came to our design-build team seeking to increase their kitchen and living space and update the home's style with durable new finishes. "We're hard on our home!", our clients reminded us during the design phase of the project. The highlight of this project is the entirely remodeled kitchen, which rests in the combined footprint of the original small kitchen and the dining room. The crisp blue and white cabinetry is balanced against the warmth of the wide plank hardwood flooring, custom-milled wood trim, and new wood ceiling beam. This family now has space to gather around the large island, designed to have a useful function on each side. The entertaining sides of the island host bar seating and a wine refrigerator and built-in bottle storage. The cooking and prep sides of the island include a bookshelf for cookbooks --perfectly within reach of the gas cooktop and double ovens-- and a microwave drawer across from the refrigerator; only a step away to reheat meals.
ターコイズブルーのキッチン (落し込みパネル扉のキャビネット、ベージュのキッチンカウンター、ターコイズのキッチンカウンター) の写真
1