小さな赤いII型キッチン (落し込みパネル扉のキャビネット) の写真
絞り込み:
資材コスト
並び替え:今日の人気順
写真 1〜13 枚目(全 13 枚)
1/5

デンバーにあるラグジュアリーな小さなトランジショナルスタイルのおしゃれなキッチン (茶色い床、グレーのキャビネット、グレーのキッチンパネル、シルバーの調理設備、落し込みパネル扉のキャビネット、モザイクタイルのキッチンパネル、無垢フローリング、白いキッチンカウンター) の写真
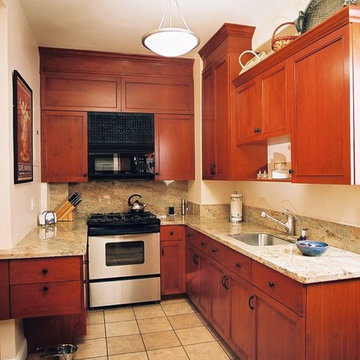
The goal of this renovation was to create balance without mirror symmetry.
Designing with the Golden Rectangle based on the Fibonacci numbers, where the width is 62% of its height is the pleasing proportion that all objects in the universe, including the DNA module, are based. The cabinets or their combinations in this composition are either golden rectangles or squares. Their specific size and placement creates the focal point above the open shelf which is confirmed by the crossing of the diagonal lines.
Based on our perception and use of the golden proportion, the sink backsplash is 7” of granite, 11” painted. Similarly, the same dimensions as a stair riser and tread.
In a high ceiling making only one cabinet taller and deeper alludes to the space without being overwhelming. Form is in the cherry cabinets and granite counter tops. Function includes the dog bowl.
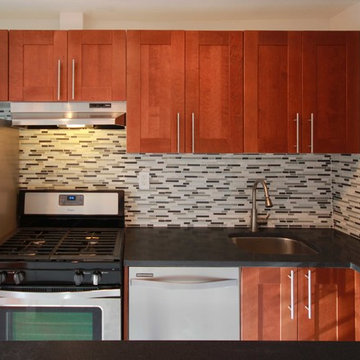
The kitchen was opened up to the living/dining room with a stone passthrough
ニューヨークにある低価格の小さなトランジショナルスタイルのおしゃれなキッチン (アンダーカウンターシンク、落し込みパネル扉のキャビネット、中間色木目調キャビネット、御影石カウンター、グレーのキッチンパネル、ガラスタイルのキッチンパネル、シルバーの調理設備、アイランドなし) の写真
ニューヨークにある低価格の小さなトランジショナルスタイルのおしゃれなキッチン (アンダーカウンターシンク、落し込みパネル扉のキャビネット、中間色木目調キャビネット、御影石カウンター、グレーのキッチンパネル、ガラスタイルのキッチンパネル、シルバーの調理設備、アイランドなし) の写真
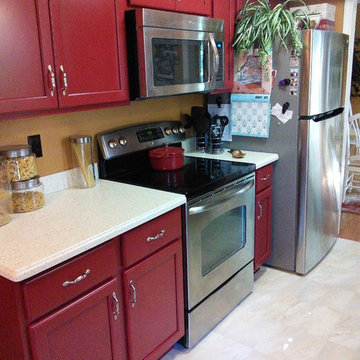
Deluna
ルイビルにあるお手頃価格の小さなモダンスタイルのおしゃれなキッチン (一体型シンク、落し込みパネル扉のキャビネット、赤いキャビネット、人工大理石カウンター、シルバーの調理設備、セラミックタイルの床、アイランドなし) の写真
ルイビルにあるお手頃価格の小さなモダンスタイルのおしゃれなキッチン (一体型シンク、落し込みパネル扉のキャビネット、赤いキャビネット、人工大理石カウンター、シルバーの調理設備、セラミックタイルの床、アイランドなし) の写真
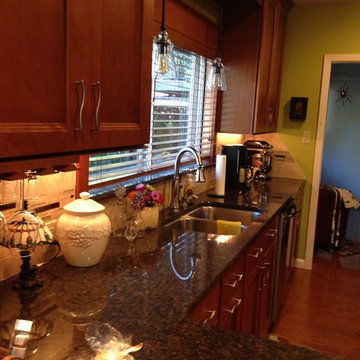
customer's new kitchen
リトルロックにあるお手頃価格の小さなトランジショナルスタイルのおしゃれなキッチン (アンダーカウンターシンク、落し込みパネル扉のキャビネット、中間色木目調キャビネット、御影石カウンター、ベージュキッチンパネル、石タイルのキッチンパネル、シルバーの調理設備、淡色無垢フローリング) の写真
リトルロックにあるお手頃価格の小さなトランジショナルスタイルのおしゃれなキッチン (アンダーカウンターシンク、落し込みパネル扉のキャビネット、中間色木目調キャビネット、御影石カウンター、ベージュキッチンパネル、石タイルのキッチンパネル、シルバーの調理設備、淡色無垢フローリング) の写真
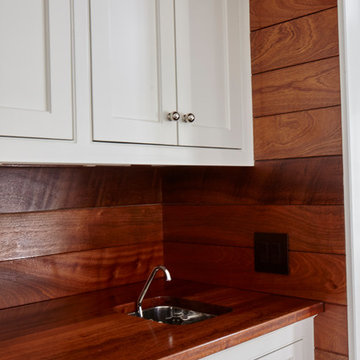
The kitchenette, a full kitchen was not allowed by zoning regulations so there just is a refrigerator on the left and a sink on the right. The sink has a boat style faucet that folds down and out of the way, The wood counter and back splash are cherry.
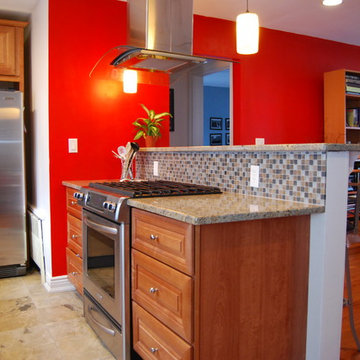
ニューヨークにあるお手頃価格の小さなトラディショナルスタイルのおしゃれなキッチン (落し込みパネル扉のキャビネット、淡色木目調キャビネット、御影石カウンター、シルバーの調理設備、無垢フローリング) の写真
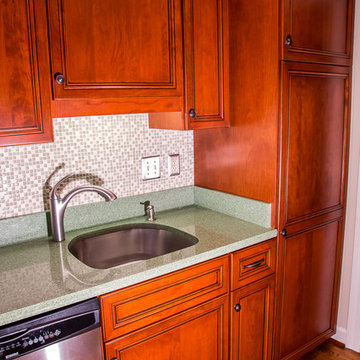
This galley kitchen was refaced with recessed panel cherry doors and full extension slides were added to the drawers, increasing space and usability.. The detailed mitering brings a more traditional look to a very contemporary layout. That detailed style is maintained in the crown and base molding.
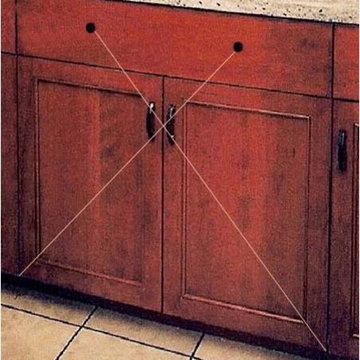
Notice the relationship of the knobs, handles and corners unites all the items.
The goal of this renovation was to create balance without mirror symmetry.
Designing with the Golden Rectangle based on the Fibonacci numbers, where the width is 62% of its height is the pleasing proportion that all objects in the universe, including the DNA module, are based. The cabinets or their combinations in this composition are either golden rectangles or squares. Their specific size and placement creates the focal point above the open shelf which is confirmed by the crossing of the diagonal lines.
Based on our perception and use of the golden proportion, the sink backsplash is 7” of granite, 11” painted. Similarly, the same dimensions as a stair riser and tread.
In a high ceiling making only one cabinet taller and deeper alludes to the space without being overwhelming. Form is in the cherry cabinets and granite counter tops. Function includes the dog bowl.
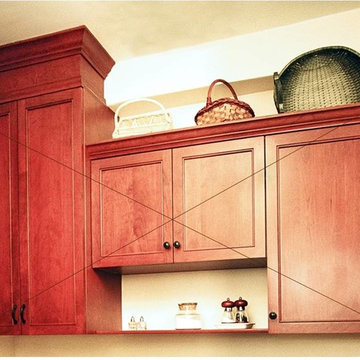
The goal of this renovation was to create balance without mirror symmetry.
Designing with the Golden Rectangle based on the Fibonacci numbers, where the width is 62% of its height is the pleasing proportion that all objects in the universe, including the DNA module, are based. The cabinets or their combinations in this composition are either golden rectangles or squares. Their specific size and placement creates the focal point above the open shelf which is confirmed by the crossing of the diagonal lines.
Based on our perception and use of the golden proportion, the sink backsplash is 7” of granite, 11” painted. Similarly, the same dimensions as a stair riser and tread.
In a high ceiling making only one cabinet taller and deeper alludes to the space without being overwhelming. Form is in the cherry cabinets and granite counter tops. Function includes the dog bowl.
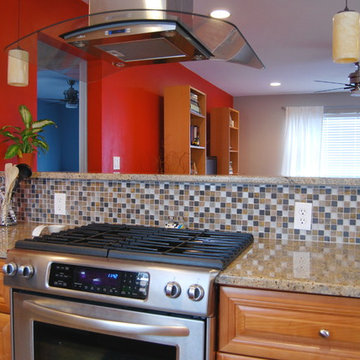
ニューヨークにあるお手頃価格の小さなトラディショナルスタイルのおしゃれなキッチン (落し込みパネル扉のキャビネット、淡色木目調キャビネット、御影石カウンター、シルバーの調理設備、無垢フローリング) の写真
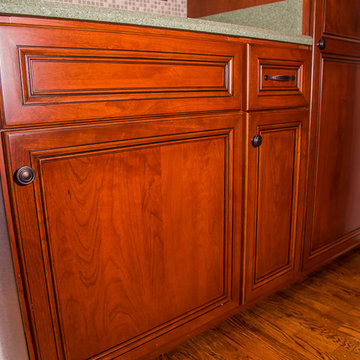
This galley kitchen was refaced with recessed panel cherry doors and full extension slides were added to the drawers, increasing space and usability.. The detailed mitering brings a more traditional look to a very contemporary layout. That detailed style is maintained in the crown and base molding.
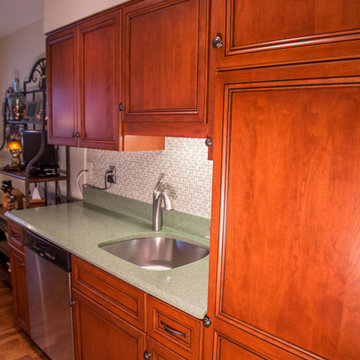
This galley kitchen was refaced with recessed panel cherry doors and full extension slides were added to the drawers, increasing space and usability.. The detailed mitering brings a more traditional look to a very contemporary layout. That detailed style is maintained in the crown and base molding.
小さな赤いII型キッチン (落し込みパネル扉のキャビネット) の写真
1