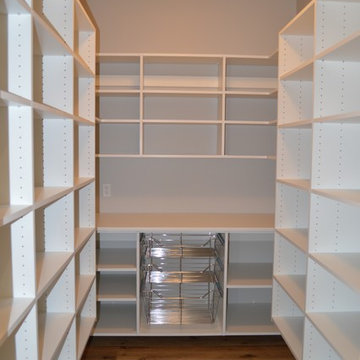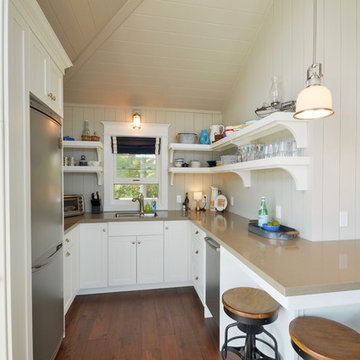キッチン (オープンシェルフ、オニキスカウンター、人工大理石カウンター、オレンジの床、ピンクの床、赤い床) の写真
絞り込み:
資材コスト
並び替え:今日の人気順
写真 1〜4 枚目(全 4 枚)

Other historic traces remain such as the feeding trough, now converted into bench seating. However, the renovation includes many updates as well. A dual toned herringbone Endicott brick floor replaces the slab floor formerly sloped for drainage.

他の地域にある高級な広いトラディショナルスタイルのおしゃれなキッチン (エプロンフロントシンク、オープンシェルフ、白いキャビネット、オニキスカウンター、マルチカラーのキッチンパネル、大理石のキッチンパネル、シルバーの調理設備、無垢フローリング、オレンジの床) の写真

トロントにあるお手頃価格の小さなビーチスタイルのおしゃれなキッチン (アンダーカウンターシンク、オープンシェルフ、白いキャビネット、シルバーの調理設備、無垢フローリング、オレンジの床、人工大理石カウンター、白いキッチンパネル、木材のキッチンパネル、アイランドなし) の写真

A new kitchen provides the comfort of home with a farmhouse sink, under-counter refrigerator, propane stove, and custom millwork shelving.
オースティンにある高級な小さなサンタフェスタイルのおしゃれなキッチン (エプロンフロントシンク、オープンシェルフ、グレーのキャビネット、人工大理石カウンター、シルバーの調理設備、レンガの床、アイランドなし、赤い床、グレーのキッチンカウンター、表し梁) の写真
オースティンにある高級な小さなサンタフェスタイルのおしゃれなキッチン (エプロンフロントシンク、オープンシェルフ、グレーのキャビネット、人工大理石カウンター、シルバーの調理設備、レンガの床、アイランドなし、赤い床、グレーのキッチンカウンター、表し梁) の写真
キッチン (オープンシェルフ、オニキスカウンター、人工大理石カウンター、オレンジの床、ピンクの床、赤い床) の写真
1