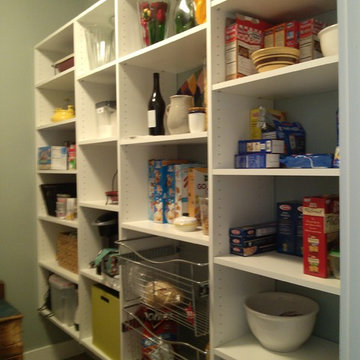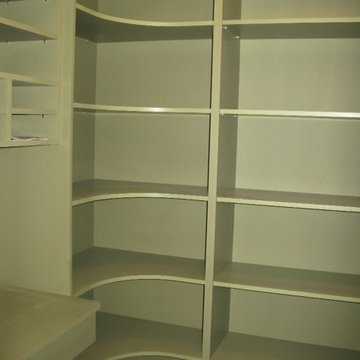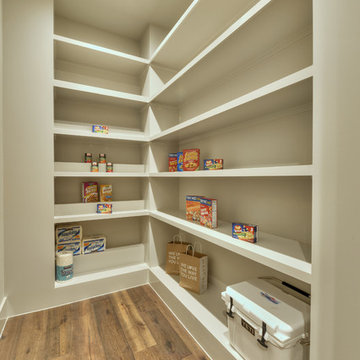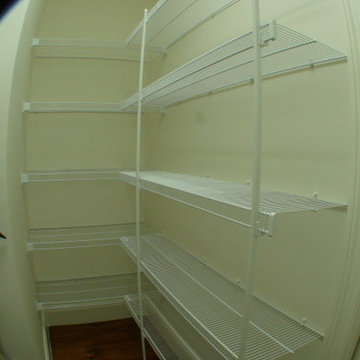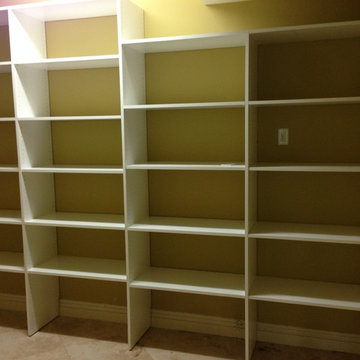緑色のパントリー (オープンシェルフ) の写真
絞り込み:
資材コスト
並び替え:今日の人気順
写真 1〜18 枚目(全 18 枚)
1/4

Designed by Rod Graham and Gilyn McKelligon. Photo by KuDa Photography
ポートランドにあるカントリー風のおしゃれなキッチン (オープンシェルフ、青いキャビネット、木材カウンター、白いキッチンパネル、淡色無垢フローリング、アイランドなし、ベージュの床、パネルと同色の調理設備) の写真
ポートランドにあるカントリー風のおしゃれなキッチン (オープンシェルフ、青いキャビネット、木材カウンター、白いキッチンパネル、淡色無垢フローリング、アイランドなし、ベージュの床、パネルと同色の調理設備) の写真

A European-California influenced Custom Home sits on a hill side with an incredible sunset view of Saratoga Lake. This exterior is finished with reclaimed Cypress, Stucco and Stone. While inside, the gourmet kitchen, dining and living areas, custom office/lounge and Witt designed and built yoga studio create a perfect space for entertaining and relaxation. Nestle in the sun soaked veranda or unwind in the spa-like master bath; this home has it all. Photos by Randall Perry Photography.

Photo by: David Papazian Photography
ポートランドにあるコンテンポラリースタイルのおしゃれなキッチン (オープンシェルフ、黒いキャビネット、無垢フローリング、アイランドなし、茶色い床) の写真
ポートランドにあるコンテンポラリースタイルのおしゃれなキッチン (オープンシェルフ、黒いキャビネット、無垢フローリング、アイランドなし、茶色い床) の写真
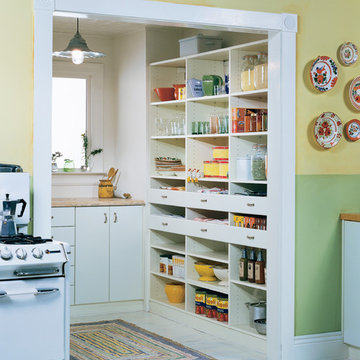
Cubies offer storage for dishes and provisions.
ナッシュビルにある中くらいなシャビーシック調のおしゃれなキッチン (オープンシェルフ、白いキャビネット、木材カウンター、白い調理設備、塗装フローリング) の写真
ナッシュビルにある中くらいなシャビーシック調のおしゃれなキッチン (オープンシェルフ、白いキャビネット、木材カウンター、白い調理設備、塗装フローリング) の写真

セントルイスにある高級なトランジショナルスタイルのおしゃれなキッチン (白いキャビネット、ソープストーンカウンター、磁器タイルの床、オープンシェルフ、グレーのキッチンパネル、黒い床、黒いキッチンカウンター) の写真

Architect: Tim Brown Architecture. Photographer: Casey Fry
オースティンにあるラグジュアリーな広いカントリー風のおしゃれなキッチン (オープンシェルフ、白いキッチンパネル、コンクリートの床、大理石カウンター、サブウェイタイルのキッチンパネル、シルバーの調理設備、グレーの床、白いキッチンカウンター、緑のキャビネット) の写真
オースティンにあるラグジュアリーな広いカントリー風のおしゃれなキッチン (オープンシェルフ、白いキッチンパネル、コンクリートの床、大理石カウンター、サブウェイタイルのキッチンパネル、シルバーの調理設備、グレーの床、白いキッチンカウンター、緑のキャビネット) の写真
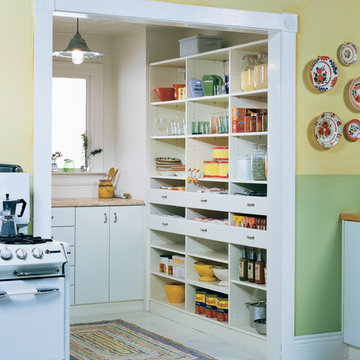
California Closets
ボルチモアにあるラスティックスタイルのおしゃれなパントリー (オープンシェルフ、白いキャビネット、白い調理設備) の写真
ボルチモアにあるラスティックスタイルのおしゃれなパントリー (オープンシェルフ、白いキャビネット、白い調理設備) の写真

Venice Beach is home to hundreds of runaway teens. The crash pad, right off the boardwalk, aims to provide them with a haven to help them restore their lives. Kitchen and pantry designed by Charmean Neithart Interiors, LLC.
Photos by Erika Bierman
www.erikabiermanphotography.com

The Modern-Style Kitchen Includes Italian custom-made cabinetry, electrically operated, new custom-made pantries, granite backsplash, wood flooring and granite countertops. The kitchen island combined exotic quartzite and accent wood countertops. Appliances included: built-in refrigerator with custom hand painted glass panel, wolf appliances, and amazing Italian Terzani chandelier.

シカゴにある高級な小さなトランジショナルスタイルのおしゃれなキッチン (アンダーカウンターシンク、オープンシェルフ、中間色木目調キャビネット、木材カウンター、グレーのキッチンパネル、大理石のキッチンパネル、黒い調理設備、無垢フローリング、茶色い床、茶色いキッチンカウンター) の写真
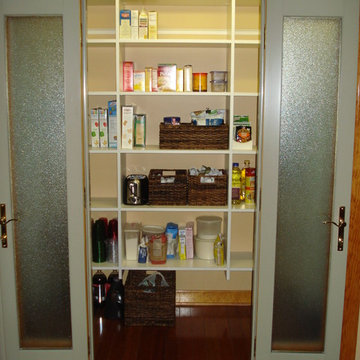
With 14" wide shelves and six shelves from top to bottom from left to right, this custom pantry boasts 82 square feet of kitchen pantry storage (and still enough room to walk in and to store an open two-step ladder) in a 40" x 87" space.
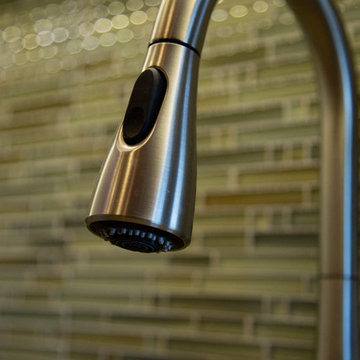
HDR Remodeling Inc. specializes in classic East Bay homes. Whole-house remodels, kitchen and bathroom remodeling, garage and basement conversions are our specialties. Our start-to-finish process -- from design concept to permit-ready plans to production -- will guide you along the way to make sure your project is completed on time and on budget and take the uncertainty and stress out of remodeling your home. Our philosophy -- and passion -- is to help our clients make their remodeling dreams come true.
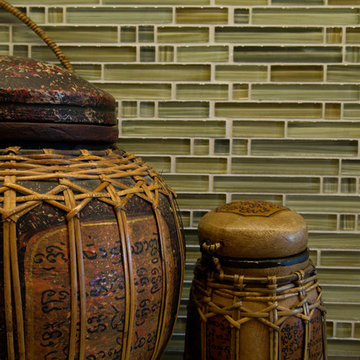
HDR Remodeling Inc. specializes in classic East Bay homes. Whole-house remodels, kitchen and bathroom remodeling, garage and basement conversions are our specialties. Our start-to-finish process -- from design concept to permit-ready plans to production -- will guide you along the way to make sure your project is completed on time and on budget and take the uncertainty and stress out of remodeling your home. Our philosophy -- and passion -- is to help our clients make their remodeling dreams come true.
緑色のパントリー (オープンシェルフ) の写真
1
