キッチン (オープンシェルフ、全タイプの天井の仕上げ、テラコッタタイルの床) の写真
絞り込み:
資材コスト
並び替え:今日の人気順
写真 1〜6 枚目(全 6 枚)
1/4
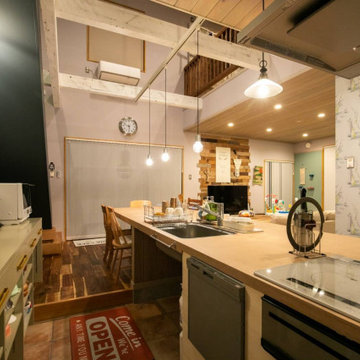
モールテックスの造作キッチン
他の地域にある中くらいなコンテンポラリースタイルのおしゃれなキッチン (ドロップインシンク、オープンシェルフ、ベージュのキャビネット、コンクリートカウンター、マルチカラーのキッチンパネル、サブウェイタイルのキッチンパネル、テラコッタタイルの床、ベージュのキッチンカウンター、塗装板張りの天井) の写真
他の地域にある中くらいなコンテンポラリースタイルのおしゃれなキッチン (ドロップインシンク、オープンシェルフ、ベージュのキャビネット、コンクリートカウンター、マルチカラーのキッチンパネル、サブウェイタイルのキッチンパネル、テラコッタタイルの床、ベージュのキッチンカウンター、塗装板張りの天井) の写真
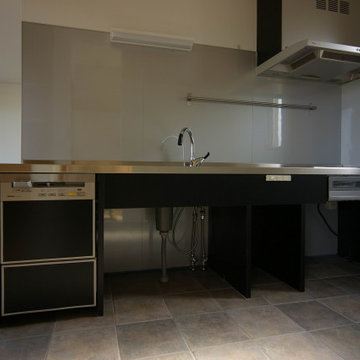
高崎市郊外の丘陵地に建つローコスト住宅である。南西方向に遥か榛名山を望む絶景の地。欧米風に土足で暮らしたいという若い夫妻の住まいである。玄関を入るとそのまま応接のためのコーヒーラウンジ、厨房、LDKへと続き各人の寝室とクローゼットのみが2階となっている。
他の地域にあるお手頃価格の小さなモダンスタイルのおしゃれなキッチン (一体型シンク、オープンシェルフ、黒いキャビネット、ステンレスカウンター、グレーのキッチンパネル、セラミックタイルのキッチンパネル、シルバーの調理設備、テラコッタタイルの床、茶色い床、グレーのキッチンカウンター、塗装板張りの天井) の写真
他の地域にあるお手頃価格の小さなモダンスタイルのおしゃれなキッチン (一体型シンク、オープンシェルフ、黒いキャビネット、ステンレスカウンター、グレーのキッチンパネル、セラミックタイルのキッチンパネル、シルバーの調理設備、テラコッタタイルの床、茶色い床、グレーのキッチンカウンター、塗装板張りの天井) の写真
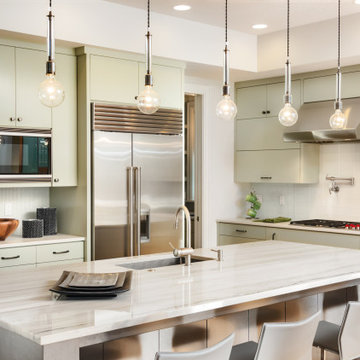
In this transformational project, we converted a cramped, segmented layout into an expansive open-concept living area. By removing non-load bearing walls, we were able to create a unified space that seamlessly blends the kitchen, dining, and living areas. High-quality hardwood flooring now stretches across this open area, replacing the outdated linoleum and wall-to-wall carpet. Our team installed custom-built cherry cabinets, adding a touch of luxury and ample storage to the kitchen. Complementing the cabinetry are elegant granite countertops that provide both durability and aesthetic appeal. A generously-sized kitchen island not only offers additional prep space but also serves as a casual dining area, perfectly situated for family gatherings. The result is a harmonious, inviting environment where natural light floods in, enriching the entire space with warmth and vitality.

Conception architecturale d’un domaine agricole éco-responsable à Grosseto. Au coeur d’une oliveraie de 12,5 hectares composée de 2400 oliviers, ce projet jouit à travers ses larges ouvertures en arcs d'une vue imprenable sur la campagne toscane alentours. Ce projet respecte une approche écologique de la construction, du choix de matériaux, ainsi les archétypes de l‘architecture locale.
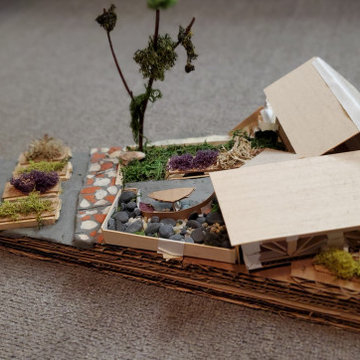
Requirements: Design an outdoor space and kitchen for future college students to learn how to cook. The property was land locked and owned by the University of Arkansas Fayetteville. The University requested a design for a building on the existing triangular land. The materials used were cardboard, wood sticks, Popsicle sticks, clay, faux grass, pebbles, and masking tape.
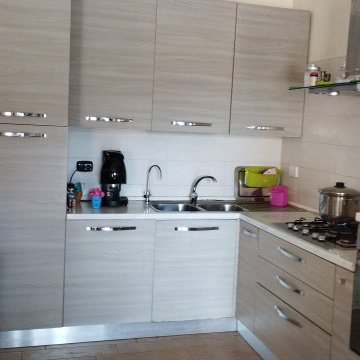
La sig.ra Angela desiderava una taverna, un ambiente unico dove passare le sue giornate senza avere timore di sporcare la casa. Di fatto qui passa la maggior parte delle sue giornate, cucina attrezzata dove non manca nulla dal momento che è stata istallata anche una lavastoviglie, un tavolo lungo 460 cm e un divano letto, e non poteva certamente mancare un caminetto in muratura.
キッチン (オープンシェルフ、全タイプの天井の仕上げ、テラコッタタイルの床) の写真
1