キッチン (ルーバー扉のキャビネット、白い床、ダブルシンク) の写真
絞り込み:
資材コスト
並び替え:今日の人気順
写真 1〜18 枚目(全 18 枚)
1/4
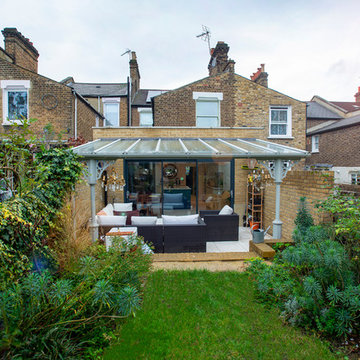
Build Team have added almost 20SQM of space to create a large 50SQM extension with an exposed brick wall. The space created is a large open-plan kitchen, dining and seating area with large Velux windows and a set of full width sliding doors that open onto a patio area covered by a glass canopy which gives protection from the elements.
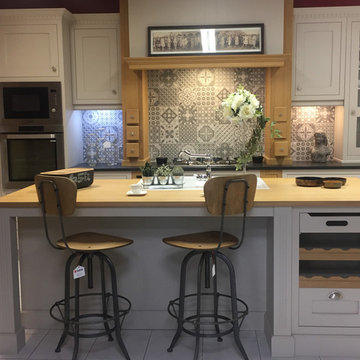
Cuisine de style cottage de la marque "La Cuisine Française"
Îlot : Plan de travail en chêne massif clair, avec timbre-office en émaille blanc (2 bacs)
Cave à vins intégrée.
Façade des placards gris clair.
Zone de cuisson :
plan de travail en granite, façade gris clair, crédence en carreaux de ciment.
Électroménager de marque Rosières et Candy, avec plaque de cuisson 4 feux.
Crédits photos : Patrix
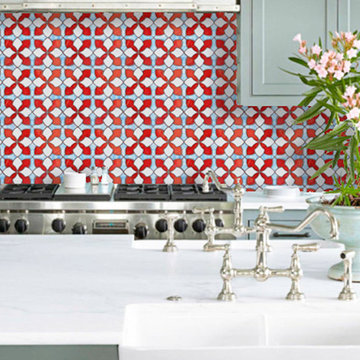
Hand made mosaic artistic tiles designed and produced on the Gold Coast - Australia.
They have an artistic quality with a touch of variation in their colour, shade, tone and size. Each product has an intrinsic characteristic that is peculiar to them.
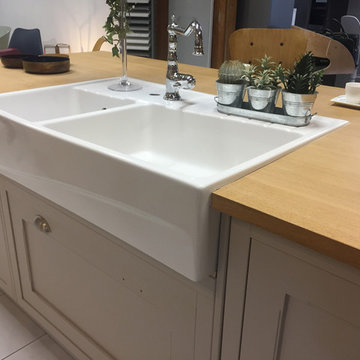
Timbre-office blanc, 2 bacs avec robinetterie classique rétro en acier inoxydable brillant, sur un îlot centrale en chêne massif clair, avec façade des tiroirs et placards en bois gris clair.
Crédits photos : Patrix
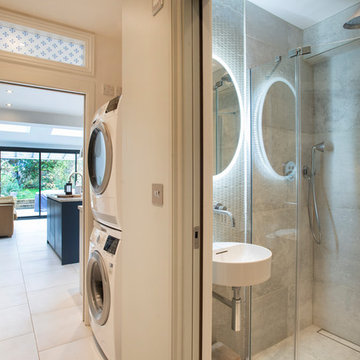
Build Team have added almost 20SQM of space to create a large 50SQM extension with an exposed brick wall. The space created is a large open-plan kitchen, dining and seating area with large Velux windows and a set of full width sliding doors that open onto a patio area covered by a glass canopy which gives protection from the elements.
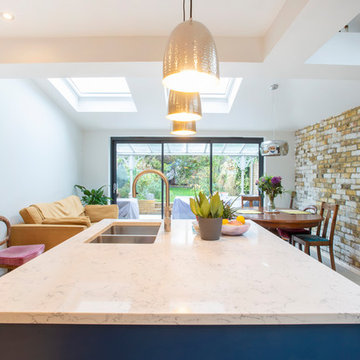
Build Team have added almost 20SQM of space to create a large 50SQM extension with an exposed brick wall. The space created is a large open-plan kitchen, dining and seating area with large Velux windows and a set of full width sliding doors that open onto a patio area covered by a glass canopy which gives protection from the elements.
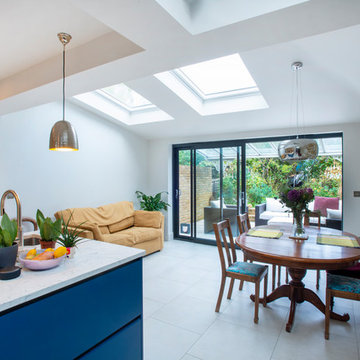
Build Team have added almost 20SQM of space to create a large 50SQM extension with an exposed brick wall. The space created is a large open-plan kitchen, dining and seating area with large Velux windows and a set of full width sliding doors that open onto a patio area covered by a glass canopy which gives protection from the elements.

Build Team have added almost 20SQM of space to create a large 50SQM extension with an exposed brick wall. The space created is a large open-plan kitchen, dining and seating area with large Velux windows and a set of full width sliding doors that open onto a patio area covered by a glass canopy which gives protection from the elements.
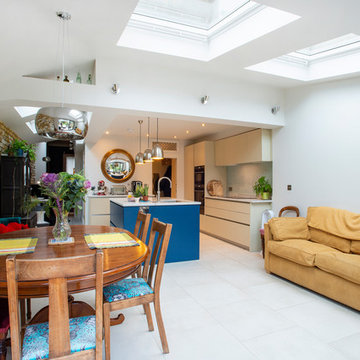
Build Team have added almost 20SQM of space to create a large 50SQM extension with an exposed brick wall. The space created is a large open-plan kitchen, dining and seating area with large Velux windows and a set of full width sliding doors that open onto a patio area covered by a glass canopy which gives protection from the elements.
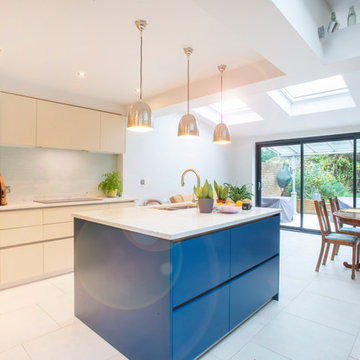
Build Team have added almost 20SQM of space to create a large 50SQM extension with an exposed brick wall. The space created is a large open-plan kitchen, dining and seating area with large Velux windows and a set of full width sliding doors that open onto a patio area covered by a glass canopy which gives protection from the elements.
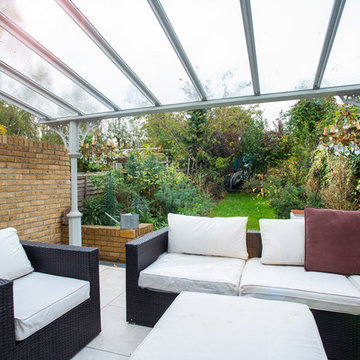
Build Team have added almost 20SQM of space to create a large 50SQM extension with an exposed brick wall. The space created is a large open-plan kitchen, dining and seating area with large Velux windows and a set of full width sliding doors that open onto a patio area covered by a glass canopy which gives protection from the elements.
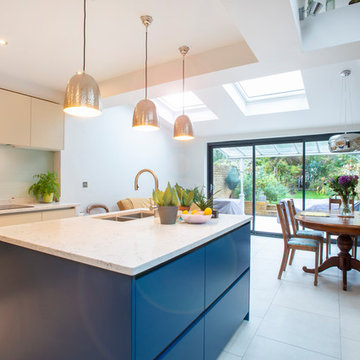
Build Team have added almost 20SQM of space to create a large 50SQM extension with an exposed brick wall. The space created is a large open-plan kitchen, dining and seating area with large Velux windows and a set of full width sliding doors that open onto a patio area covered by a glass canopy which gives protection from the elements.
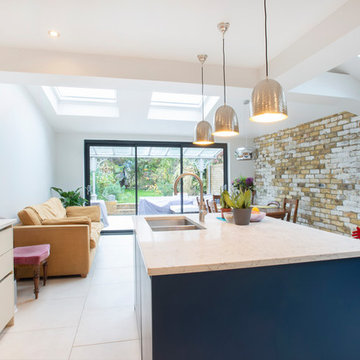
Build Team have added almost 20SQM of space to create a large 50SQM extension with an exposed brick wall. The space created is a large open-plan kitchen, dining and seating area with large Velux windows and a set of full width sliding doors that open onto a patio area covered by a glass canopy which gives protection from the elements.
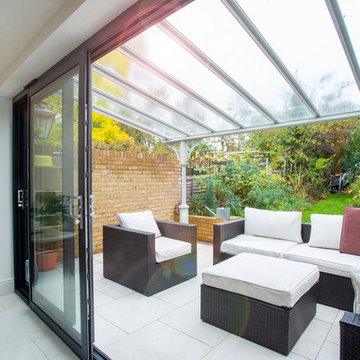
Build Team have added almost 20SQM of space to create a large 50SQM extension with an exposed brick wall. The space created is a large open-plan kitchen, dining and seating area with large Velux windows and a set of full width sliding doors that open onto a patio area covered by a glass canopy which gives protection from the elements.
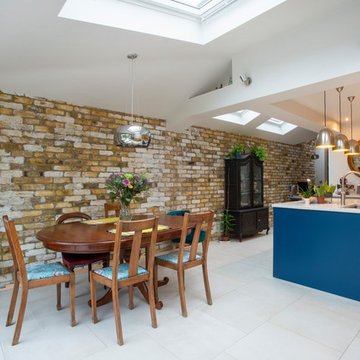
Build Team have added almost 20SQM of space to create a large 50SQM extension with an exposed brick wall. The space created is a large open-plan kitchen, dining and seating area with large Velux windows and a set of full width sliding doors that open onto a patio area covered by a glass canopy which gives protection from the elements.
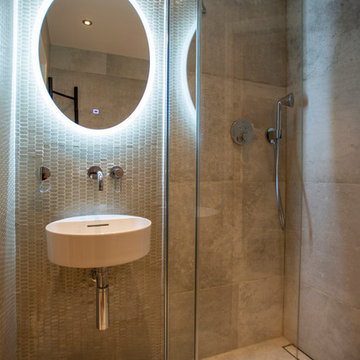
Build Team have added almost 20SQM of space to create a large 50SQM extension with an exposed brick wall. The space created is a large open-plan kitchen, dining and seating area with large Velux windows and a set of full width sliding doors that open onto a patio area covered by a glass canopy which gives protection from the elements.
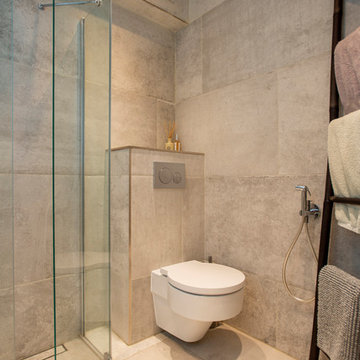
Build Team have added almost 20SQM of space to create a large 50SQM extension with an exposed brick wall. The space created is a large open-plan kitchen, dining and seating area with large Velux windows and a set of full width sliding doors that open onto a patio area covered by a glass canopy which gives protection from the elements.
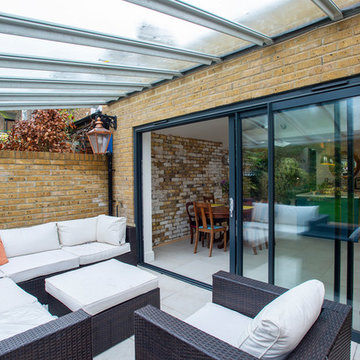
Build Team have added almost 20SQM of space to create a large 50SQM extension with an exposed brick wall. The space created is a large open-plan kitchen, dining and seating area with large Velux windows and a set of full width sliding doors that open onto a patio area covered by a glass canopy which gives protection from the elements.
キッチン (ルーバー扉のキャビネット、白い床、ダブルシンク) の写真
1