キッチン (ガラス扉のキャビネット、グレーとクリーム色、大理石カウンター) の写真
絞り込み:
資材コスト
並び替え:今日の人気順
写真 1〜8 枚目(全 8 枚)
1/4
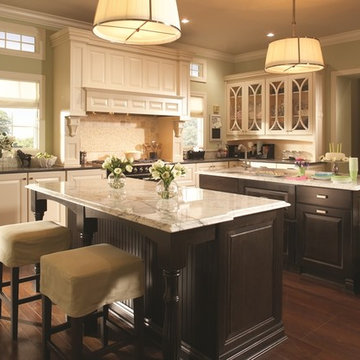
他の地域にあるトラディショナルスタイルのおしゃれなキッチン (ガラス扉のキャビネット、大理石カウンター、ベージュのキャビネット、ベージュキッチンパネル、グレーとクリーム色) の写真
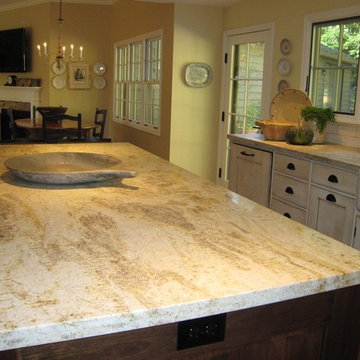
The island is stained walnut. The cabinets are glazed paint. The gray-green hutch has copper mesh over the doors and is designed to appear as a separate free standing piece. Small appliances are behind the cabinets at countertop level next to the range. The hood is copper with an aged finish. The wall of windows keeps the room light and airy, despite the dreary Pacific Northwest winters! The fireplace wall was floor to ceiling brick with a big wood stove. The new fireplace surround is honed marble. The hutch to the left is built into the wall and holds all of their electronics.
Project by Portland interior design studio Jenni Leasia Interior Design. Also serving Lake Oswego, West Linn, Vancouver, Sherwood, Camas, Oregon City, Beaverton, and the whole of Greater Portland.
For more about Jenni Leasia Interior Design, click here: https://www.jennileasiadesign.com/

トロントにあるトランジショナルスタイルのおしゃれなII型キッチン (白いキッチンパネル、大理石カウンター、アンダーカウンターシンク、ガラス扉のキャビネット、パネルと同色の調理設備、大理石のキッチンパネル、白いキッチンカウンター、グレーとクリーム色) の写真
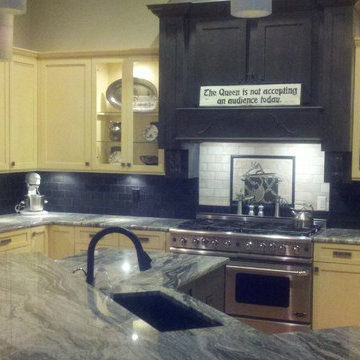
This redecorated kitchen has cream colored cabinets that really pop out against the gray granite countertops and the dark backsplash.
The suspended light fixtures give the room a modern feel, while the glass doors on the cabinets showcase traditional china and dinnerware.
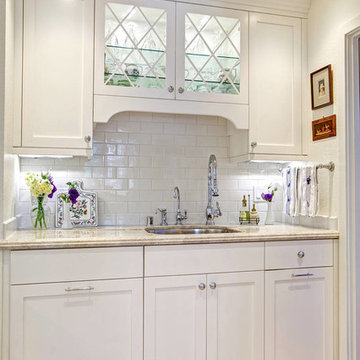
To lighten up the sink wall without a window we used glass fronted cabinetry with diamond shaped mullions.
Preview First
サンディエゴにあるトラディショナルスタイルのおしゃれな独立型キッチン (アンダーカウンターシンク、ガラス扉のキャビネット、白いキャビネット、大理石カウンター、白いキッチンパネル、サブウェイタイルのキッチンパネル、シルバーの調理設備、グレーとクリーム色) の写真
サンディエゴにあるトラディショナルスタイルのおしゃれな独立型キッチン (アンダーカウンターシンク、ガラス扉のキャビネット、白いキャビネット、大理石カウンター、白いキッチンパネル、サブウェイタイルのキッチンパネル、シルバーの調理設備、グレーとクリーム色) の写真
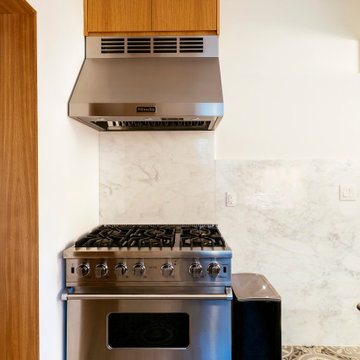
The space was clad in stained oak custom cabinetry and a white veined marble. We sourced encaustic tile for floors to channel a Mediterranean-inspired aesthetic that exudes both modernism and tradition.
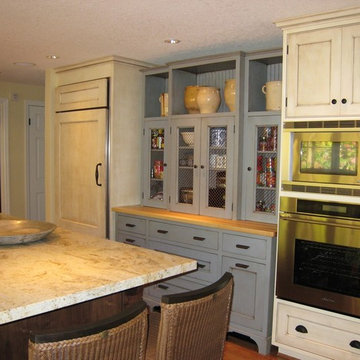
The island is stained walnut. The cabinets are glazed paint. The gray-green hutch has copper mesh over the doors and is designed to appear as a separate free standing piece. Small appliances are behind the cabinets at countertop level next to the range. The hood is copper with an aged finish. The wall of windows keeps the room light and airy, despite the dreary Pacific Northwest winters! The fireplace wall was floor to ceiling brick with a big wood stove. The new fireplace surround is honed marble. The hutch to the left is built into the wall and holds all of their electronics.
Project by Portland interior design studio Jenni Leasia Interior Design. Also serving Lake Oswego, West Linn, Vancouver, Sherwood, Camas, Oregon City, Beaverton, and the whole of Greater Portland.
For more about Jenni Leasia Interior Design, click here: https://www.jennileasiadesign.com/
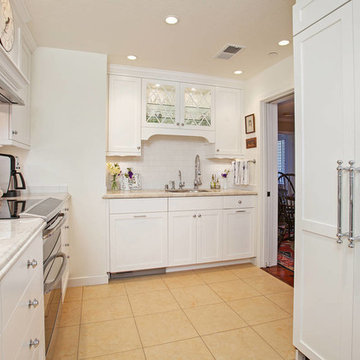
To lighten up the sink wall without a window we used glass fronted cabinetry with diamond shaped mullions. In order to maintain a classical traditional look we elected to use a simple subway tile in white as the backsplash with a pattern change above the range. The creamy porcelain floor tile used in the bathrooms as well provides a warm anchor for our white ensemble.
Preview First
キッチン (ガラス扉のキャビネット、グレーとクリーム色、大理石カウンター) の写真
1