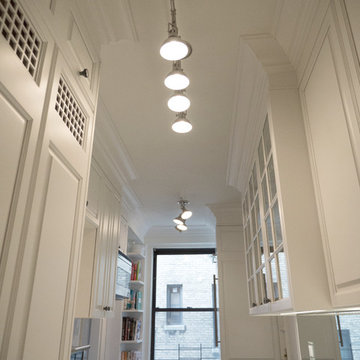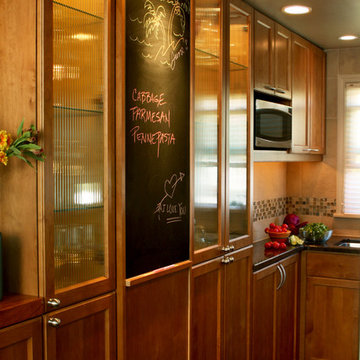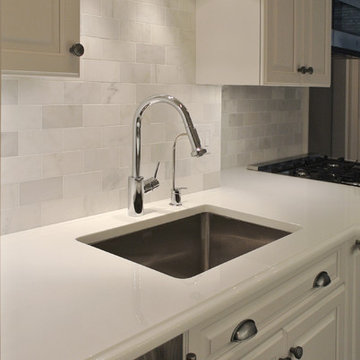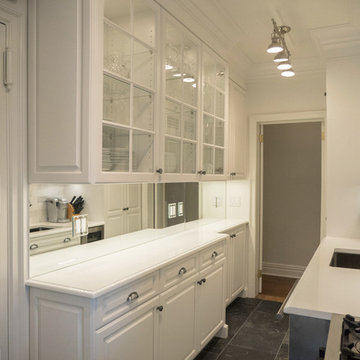ブラウンのII型キッチン (ガラス扉のキャビネット、スレートの床) の写真
絞り込み:
資材コスト
並び替え:今日の人気順
写真 1〜5 枚目(全 5 枚)
1/5

ヒューストンにあるラグジュアリーな巨大なコンテンポラリースタイルのおしゃれなキッチン (ダブルシンク、ガラス扉のキャビネット、マルチカラーのキッチンパネル、シルバーの調理設備、淡色木目調キャビネット、モザイクタイルのキッチンパネル、人工大理石カウンター、スレートの床、アイランドなし、マルチカラーの床) の写真

Not an inch of space in this Prewar classic kitchen was overlooked during renovation. Pulling inspiration from that period, we added built-up crown molding for extra drama and height. The custom upper cabinetry extends to the ceiling for clean lines and disguises beams tucked behind them. Zig-zagging ceiling light fixtures helped to accommodate the fact that the original lighting wasn’t centered and allowed us to avoid dropping the gorgeous tall ceiling.

This chalkboard area conceals a chimney and is flanked by shallow pantry and dish/glass storage. Notice that the upper and lower cabinetry continues at the same depth and keeps the GE Spacesaver microwave oven off the countertop.

Functionality and beauty are the pillars of outstanding design. This Prewar galley kitchen gets a beautiful update with custom cabinetry, period pewter hardware, custom under-cabinet lighting, honed statuary marble backsplash and white glass countertop. Dimmable under-cabinet lighting serves as a seamless integrated light source to a highly usable kitchen space for clients that love to cook.

Our primary objective in optimizing space required considering every eighth inch of space! This was strategically considered to create a polished, luxurious and highly usable space. Beams were tucked behind custom built-in shelving and cabinetry extending to the ceiling for clean lines. A staggered cabinet depth was designed to maximize space and remove the tunnel effect created by the relocation of the entrance, and custom shelving was remade to scribe the 2” crooked walls. The mirror backsplash was installed to create the illusion of width. Keeping with the 1929 building period, we custom made cabinet and side panels to match the existing molding on the door. The beauty of this kitchen is enhanced by its Silverblue Cleft Slate floors, period pewter hardware, custom under-cabinet lighting, honed statuary marble backsplash and white glass countertop.
ブラウンのII型キッチン (ガラス扉のキャビネット、スレートの床) の写真
1