キッチン (フラットパネル扉のキャビネット、クッションフロア、アンダーカウンターシンク) の写真
絞り込み:
資材コスト
並び替え:今日の人気順
写真 1〜8 枚目(全 8 枚)
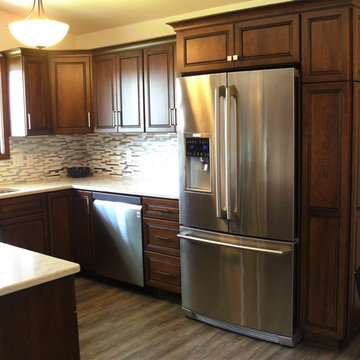
By turning the pantry and making it accessible from the end we didn't intrude into the floor space as much, and even at 12" deep, the pantry still has a lot of storage inside.

Mt. Washington, CA - Complete Kitchen remodel
Installation of flooring, cabinets/cupboards, appliances, countertops, tiled backsplash, windows and all carpentry.
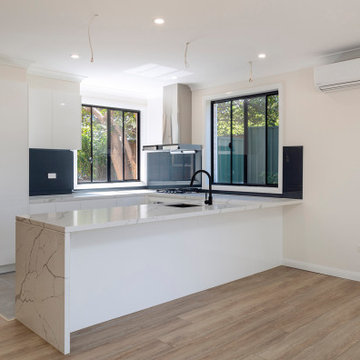
シドニーにあるお手頃価格の中くらいなモダンスタイルのおしゃれなキッチン (アンダーカウンターシンク、フラットパネル扉のキャビネット、白いキャビネット、クオーツストーンカウンター、ガラス板のキッチンパネル、黒い調理設備、クッションフロア、茶色い床、白いキッチンカウンター) の写真
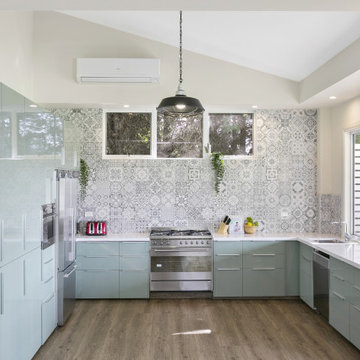
メルボルンにある中くらいなコンテンポラリースタイルのおしゃれなキッチン (アンダーカウンターシンク、フラットパネル扉のキャビネット、緑のキャビネット、クオーツストーンカウンター、マルチカラーのキッチンパネル、磁器タイルのキッチンパネル、シルバーの調理設備、クッションフロア、アイランドなし、茶色い床、白いキッチンカウンター) の写真
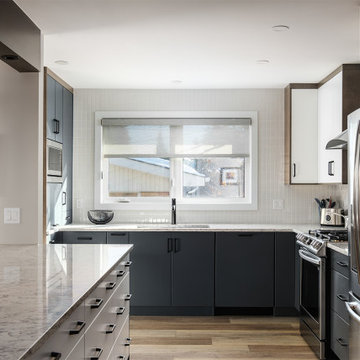
エドモントンにある中くらいなモダンスタイルのおしゃれなキッチン (アンダーカウンターシンク、フラットパネル扉のキャビネット、青いキャビネット、クオーツストーンカウンター、白いキッチンパネル、セラミックタイルのキッチンパネル、シルバーの調理設備、クッションフロア、茶色い床、白いキッチンカウンター) の写真
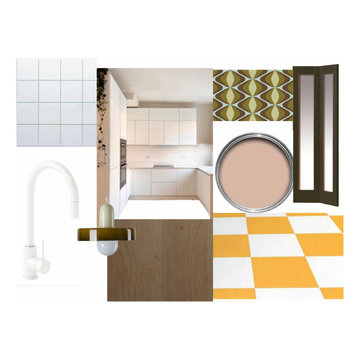
The client wanted a budget kitchen upgrade in their period terrace that encompassed their love of retro and vintage, scandi design and their fondness for yellow and orange. The space was small but with high ceilings and storage needs were considerable. They had a lot of very colourful and cool vintage artwork, bar stools and accessories to incorporate and some thriving houseplants.
I designed a concept using clever solutions such as double height cabinets to maximise storage and created a pantry area under the stairs. Using light and bright colours and glass to make the space feel larger and also to reference the clean lines of Scandinavian design that the client loves but avoiding the creation of soulless white box. A chequerboard floor solution that is low cost but highly functional and packs a significant design punch providing the perfect foundation for the white and light wood kitchen cabinetry. The olive and mint tones in the blind fabric, pendant lighting and the tile grouting balances, compliments and grounds the yellow and orange punches and the white space. The cabinetry, flooring, tile, blind and accessories were all specified to come in within budget.
I created a presentation for the client outlining the concept with a mood board and with 3D visualisations.
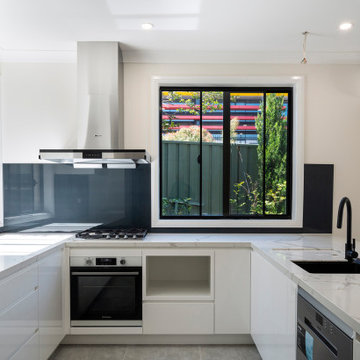
シドニーにあるお手頃価格の中くらいなモダンスタイルのおしゃれなキッチン (アンダーカウンターシンク、フラットパネル扉のキャビネット、白いキャビネット、クオーツストーンカウンター、ガラス板のキッチンパネル、黒い調理設備、クッションフロア、茶色い床、白いキッチンカウンター) の写真
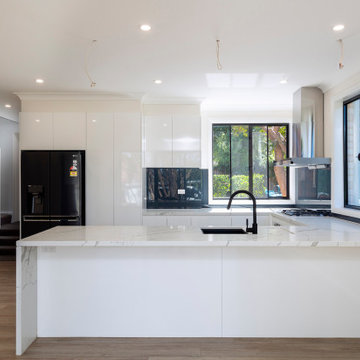
シドニーにあるお手頃価格の中くらいなモダンスタイルのおしゃれなキッチン (アンダーカウンターシンク、フラットパネル扉のキャビネット、白いキャビネット、クオーツストーンカウンター、ガラス板のキッチンパネル、黒い調理設備、クッションフロア、茶色い床、白いキッチンカウンター) の写真
キッチン (フラットパネル扉のキャビネット、クッションフロア、アンダーカウンターシンク) の写真
1