アイランドキッチン (フラットパネル扉のキャビネット、合板フローリング、白い床) の写真
絞り込み:
資材コスト
並び替え:今日の人気順
写真 1〜15 枚目(全 15 枚)
1/5
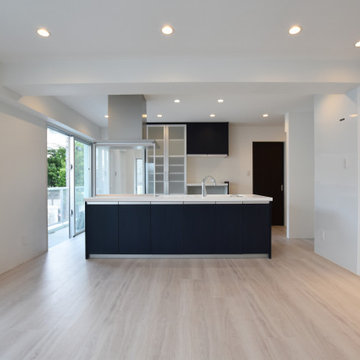
他の地域にある北欧スタイルのおしゃれなキッチン (一体型シンク、フラットパネル扉のキャビネット、青いキャビネット、人工大理石カウンター、青いキッチンパネル、シルバーの調理設備、合板フローリング、白い床、白いキッチンカウンター、クロスの天井) の写真
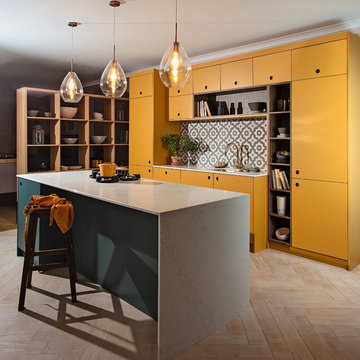
Andy Langley
We've been lusting after beautiful mustard colours for a long time now, and we decided to finally take the plunge. We knew that the arrangement of cabinets that we had created for the back wall would look perfect in a statement colour, with the beautiful open walnut shelving that perfectly complements this colour palette. We love how the rich intensity of this timber adds such a sophisticated vibe to the kitchen and helps to break up the yellow slightly.
We also knew that we had the island that we could use to create an eye-catching feature in the design. We kept the same white quartz worktop on the island, as it has a gorgeous wrap around feature that we think works perfectly with the rest of the kitchen.
We love Inchyra Blue by Farrow and Ball, and after seeing so many of our customers use it in their kitchens, we knew that we needed to incorporate it in some way into the Pelham Kitchen. We didn't want to overpower the India Yellow in any way and didn't want it to feel like the colours were battling against one another.
By having the small island finished in Inchyra Blue allows both colours to separately gain attention and create a beautiful comfortable feeling within the room. We wanted to create subtle points of symmetry throughout the room, so used walnut backings within the Ladbroke handles to tie in with the other use of the walnut in the kitchen.
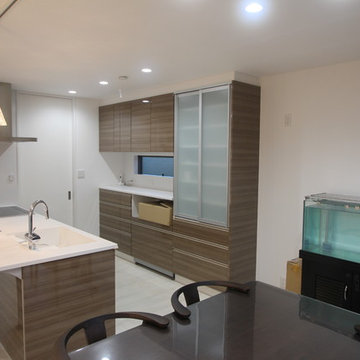
キッチンは作業スペースだけでなく、キッチン家電がたくさん置けるスペースがほしいですネ。新しく食器棚を新調するよりも、キッチンとコーディネートすると一体感が生まれ、奥様の料理の腕もなることでしょう。
他の地域にあるモダンスタイルのおしゃれなキッチン (シングルシンク、フラットパネル扉のキャビネット、淡色木目調キャビネット、人工大理石カウンター、茶色いキッチンパネル、合板フローリング、白い床) の写真
他の地域にあるモダンスタイルのおしゃれなキッチン (シングルシンク、フラットパネル扉のキャビネット、淡色木目調キャビネット、人工大理石カウンター、茶色いキッチンパネル、合板フローリング、白い床) の写真
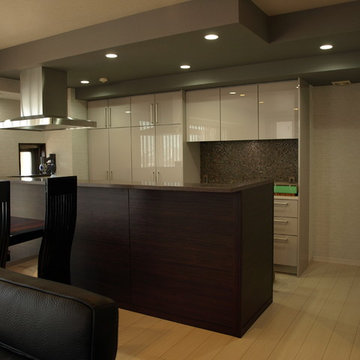
キッチンはリビングダイニングとは別室になっていましたが、壁付けのレンジフードが付いていた壁や吊戸棚を全て取り去り、明るくて解放感のある対面式のオープンキッチンとしました。
キッチン本体は交換せずに、元々キッチンと壁との間にあった幅45㎝奥行60㎝の使いずらかった食品庫を撤去。
キッチン本体は15㎝だけ左に移動して凹凸のある化粧板で囲い、茶系で石目調の人造大理石のカウンターを取付けました。
背面の収納は全てを交換しています。食品庫やシンクの上の吊戸棚が無くなった分、たっぷりと収納出来て出し入れしやすいようにお計画しています。
キッチンの様な水跳ねのある箇所で色の濃いカウンターを使うと水の中の成分によりシミが目立つことがありますので、濃い色を使いたいときはシミや傷の目立ちずらい石目調の種類をお勧めしています。
Photo by Yoshimi Sunaga
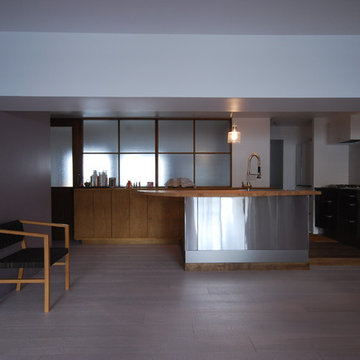
撮影:長澤浩二
大阪にあるコンテンポラリースタイルのおしゃれなキッチン (ドロップインシンク、フラットパネル扉のキャビネット、ステンレスキャビネット、木材カウンター、白いキッチンパネル、磁器タイルのキッチンパネル、パネルと同色の調理設備、合板フローリング、白い床) の写真
大阪にあるコンテンポラリースタイルのおしゃれなキッチン (ドロップインシンク、フラットパネル扉のキャビネット、ステンレスキャビネット、木材カウンター、白いキッチンパネル、磁器タイルのキッチンパネル、パネルと同色の調理設備、合板フローリング、白い床) の写真
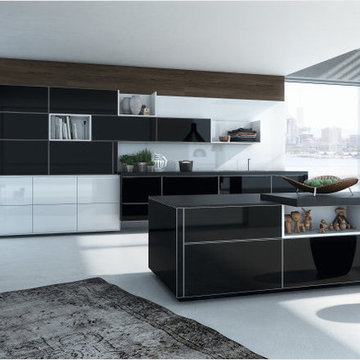
トゥールーズにある巨大なコンテンポラリースタイルのおしゃれなキッチン (シングルシンク、フラットパネル扉のキャビネット、黒いキャビネット、ラミネートカウンター、白いキッチンパネル、ガラスタイルのキッチンパネル、パネルと同色の調理設備、合板フローリング、白い床) の写真
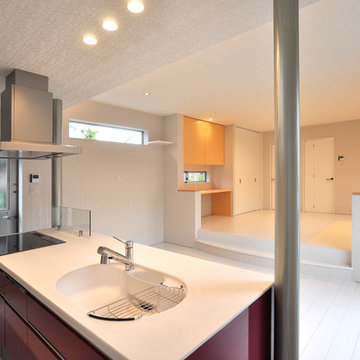
キッチンからリビングを見る。高低差は36cm、2段のステップを利用して行き来します。但しステップは昇降の役目だけでなくそこへ腰かけてキッチンで料理をするお母さんと家族の会話をつなげる役目も果たします。キッチンの両脇にある柱はこの家の構造上重要な柱ですが、南斗の家のイメージから木質を見せる仕上げとせずシルバーの化粧シート材を張り、メタル風に扱いました。
撮影:柴本米一
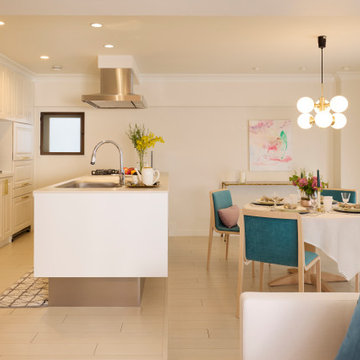
大阪にある小さなトランジショナルスタイルのおしゃれなキッチン (アンダーカウンターシンク、フラットパネル扉のキャビネット、白いキャビネット、人工大理石カウンター、白いキッチンパネル、全タイプのキッチンパネルの素材、シルバーの調理設備、合板フローリング、白い床、白いキッチンカウンター、クロスの天井) の写真
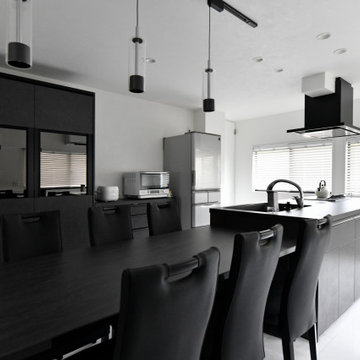
壁付だったキッチンを移動して、家族の笑顔が集まるオープンキッチンに変更。ゆったりとした作業スペースに、フラットで掃除がしやすく「料理をするのが楽しくなりました」
福岡にある中くらいなモダンスタイルのおしゃれなキッチン (一体型シンク、フラットパネル扉のキャビネット、黒いキャビネット、黒い調理設備、合板フローリング、白い床、黒いキッチンカウンター、クロスの天井) の写真
福岡にある中くらいなモダンスタイルのおしゃれなキッチン (一体型シンク、フラットパネル扉のキャビネット、黒いキャビネット、黒い調理設備、合板フローリング、白い床、黒いキッチンカウンター、クロスの天井) の写真
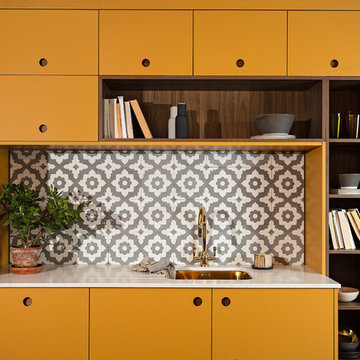
Andy Langley
We've been lusting after beautiful mustard colours for a long time now, and we decided to finally take the plunge. We knew that the arrangement of cabinets that we had created for the back wall would look perfect in a statement colour, with the beautiful open walnut shelving that perfectly complements this colour palette. We love how the rich intensity of this timber adds such a sophisticated vibe to the kitchen and helps to break up the yellow slightly.
We also knew that we had the island that we could use to create an eye-catching feature in the design. We kept the same white quartz worktop on the island, as it has a gorgeous wrap around feature that we think works perfectly with the rest of the kitchen.
We love Inchyra Blue by Farrow and Ball, and after seeing so many of our customers use it in their kitchens, we knew that we needed to incorporate it in some way into the Pelham Kitchen. We didn't want to overpower the India Yellow in any way and didn't want it to feel like the colours were battling against one another.
By having the small island finished in Inchyra Blue allows both colours to separately gain attention and create a beautiful comfortable feeling within the room. We wanted to create subtle points of symmetry throughout the room, so used walnut backings within the Ladbroke handles to tie in with the other use of the walnut in the kitchen.
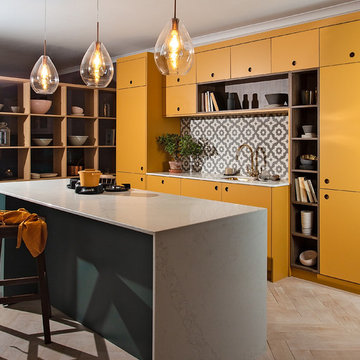
Andy Langley
We've been lusting after beautiful mustard colours for a long time now, and we decided to finally take the plunge. We knew that the arrangement of cabinets that we had created for the back wall would look perfect in a statement colour, with the beautiful open walnut shelving that perfectly complements this colour palette. We love how the rich intensity of this timber adds such a sophisticated vibe to the kitchen and helps to break up the yellow slightly.
We also knew that we had the island that we could use to create an eye-catching feature in the design. We kept the same white quartz worktop on the island, as it has a gorgeous wrap around feature that we think works perfectly with the rest of the kitchen.
We love Inchyra Blue by Farrow and Ball, and after seeing so many of our customers use it in their kitchens, we knew that we needed to incorporate it in some way into the Pelham Kitchen. We didn't want to overpower the India Yellow in any way and didn't want it to feel like the colours were battling against one another.
By having the small island finished in Inchyra Blue allows both colours to separately gain attention and create a beautiful comfortable feeling within the room. We wanted to create subtle points of symmetry throughout the room, so used walnut backings within the Ladbroke handles to tie in with the other use of the walnut in the kitchen.
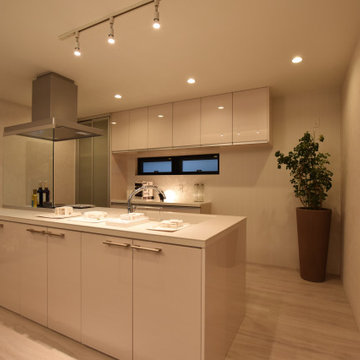
他の地域にあるモダンスタイルのおしゃれなキッチン (アンダーカウンターシンク、フラットパネル扉のキャビネット、ベージュのキャビネット、合板フローリング、白い床、ベージュのキッチンカウンター) の写真
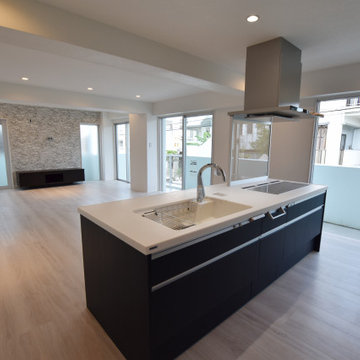
他の地域にある北欧スタイルのおしゃれなキッチン (一体型シンク、フラットパネル扉のキャビネット、青いキャビネット、人工大理石カウンター、青いキッチンパネル、シルバーの調理設備、合板フローリング、白い床、白いキッチンカウンター、クロスの天井) の写真
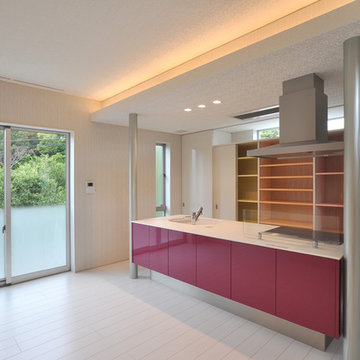
キッチンを見る。レッドが印象的なキッチン、家具のようでもありインテリアのようでもありそんな雰囲気を持ったキッチンです。背面の収納は造り付けましたが、何よりこだわったのが収納棚の色使い。イエロー、オレンジ、ピンクと家全体の色使いにリンクしています。色を楽しむ・・・わくわく感のある楽しみ方です。
撮影:柴本米一
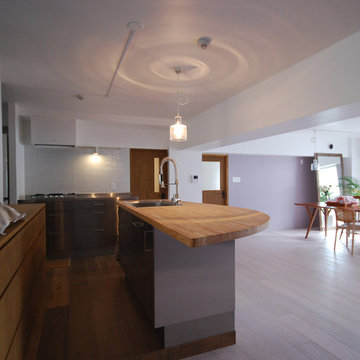
撮影:長澤浩二
大阪にあるコンテンポラリースタイルのおしゃれなキッチン (ドロップインシンク、フラットパネル扉のキャビネット、ステンレスキャビネット、木材カウンター、白いキッチンパネル、磁器タイルのキッチンパネル、パネルと同色の調理設備、合板フローリング、白い床) の写真
大阪にあるコンテンポラリースタイルのおしゃれなキッチン (ドロップインシンク、フラットパネル扉のキャビネット、ステンレスキャビネット、木材カウンター、白いキッチンパネル、磁器タイルのキッチンパネル、パネルと同色の調理設備、合板フローリング、白い床) の写真
アイランドキッチン (フラットパネル扉のキャビネット、合板フローリング、白い床) の写真
1