キッチン (フラットパネル扉のキャビネット、ソープストーンカウンター、磁器タイルの床、シングルシンク) の写真
絞り込み:
資材コスト
並び替え:今日の人気順
写真 1〜6 枚目(全 6 枚)
1/5
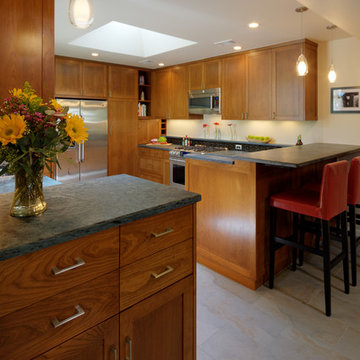
The cabinet at the left shields the kitchen somewhat from the family room. The cabinet has four drawers for personal storage--one for each family member--that contain outlets for charging devices.
This project was beautifully built by CG&S Design-Build in Austin. Photos © Jonathan Jackson Photography
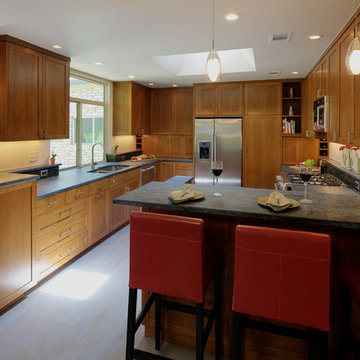
The kitchen window was enlarged to bring in more light, stretching from countertop to ceiling.
Cabinets at the back wall are appliance garages at left and right (with wine storage cubbies). To the right of the fridge is a pantry cabinet.
This project was beautifully built by CG&S Design-Build in Austin. Photos © Jonathan Jackson Photography
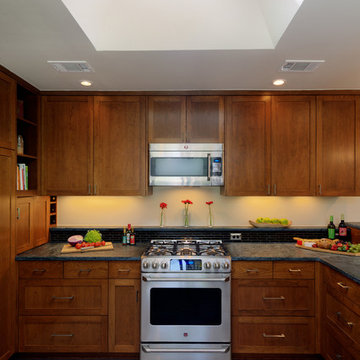
A central skylight illumines the kitchen beautifully.
GE Cafe appliances throughout. To the left of the range is a sheet storage cabinet.
This project was beautifully built by CG&S Design-Build in Austin. Photos © Jonathan Jackson Photography
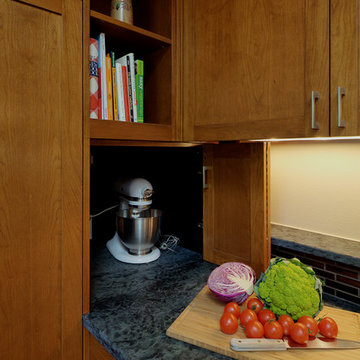
An appliance garage with a bi-folding door hides the stand mixer. Open storage for cookbooks and 'objets d'art' lets the storage wall breath a bit.
Undercabinet lighting makes the work counter safer.
Note the rich soapstone!
This project was beautifully built by CG&S Design-Build in Austin. Photos © Jonathan Jackson Photography
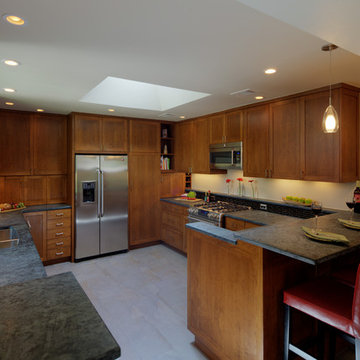
Cabinets are natural cherry, and countertops are a green-gray soapstone--a richly beautiful material.
New bar seating allows for entertaining or a place to eat a bite. At the back of each counter is a raised shelf that allows for storage of canisters, oils, etc. while preserving the full depth of the countertop for work space.
This project was beautifully built by CG&S Design-Build in Austin. Photos © Jonathan Jackson Photography
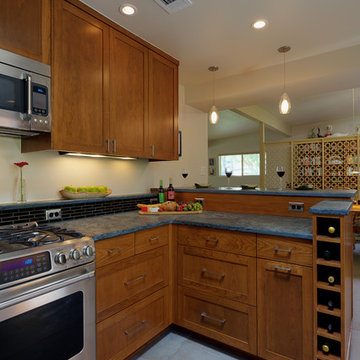
Behind the bar, a workspace is shielded by a taller countertop that caps a wine storage cabinet. To its left is a built-in dog food strorage drawer, with a sealed container within.
This project was beautifully built by CG&S Design-Build in Austin. Photos © Jonathan Jackson Photography
キッチン (フラットパネル扉のキャビネット、ソープストーンカウンター、磁器タイルの床、シングルシンク) の写真
1