キッチン (フラットパネル扉のキャビネット、ライムストーンカウンター、塗装フローリング) の写真
絞り込み:
資材コスト
並び替え:今日の人気順
写真 1〜10 枚目(全 10 枚)
1/4
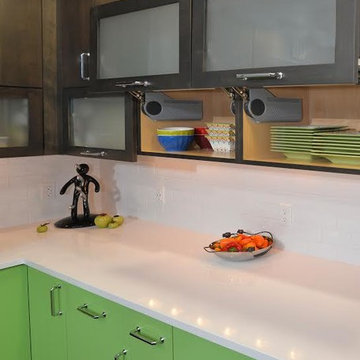
デンバーにあるお手頃価格の中くらいなエクレクティックスタイルのおしゃれなキッチン (アンダーカウンターシンク、フラットパネル扉のキャビネット、ライムストーンカウンター、白いキッチンパネル、セラミックタイルのキッチンパネル、シルバーの調理設備、塗装フローリング、緑のキャビネット、グレーの床、白いキッチンカウンター) の写真
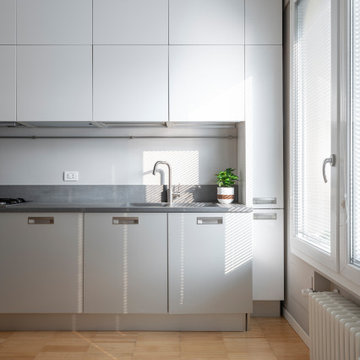
他の地域にある中くらいなコンテンポラリースタイルのおしゃれなキッチン (ダブルシンク、フラットパネル扉のキャビネット、グレーのキャビネット、ライムストーンカウンター、グレーのキッチンパネル、ライムストーンのキッチンパネル、シルバーの調理設備、塗装フローリング、アイランドなし、グレーのキッチンカウンター) の写真
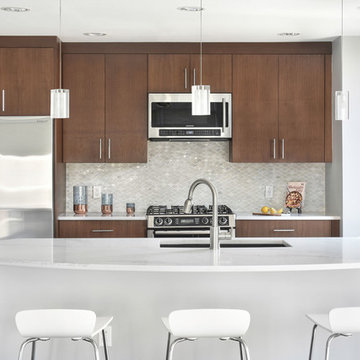
We completely updated this two-bedroom condo in Midtown Altanta from outdated to current. We replaced the flooring, cabinetry, countertops, window treatments, and accessories all to exhibit a fresh, modern design while also adding in an innovative showpiece of grey metallic tile in the living room and master bath.
This home showcases mostly cool greys but is given warmth through the add touches of burnt orange, navy, brass, and brown.
Home located in Midtown Atlanta. Designed by interior design firm, VRA Interiors, who serve the entire Atlanta metropolitan area including Buckhead, Dunwoody, Sandy Springs, Cobb County, and North Fulton County.
For more about VRA Interior Design, click here: https://www.vrainteriors.com/
To learn more about this project, click here: https://www.vrainteriors.com/portfolio/midtown-atlanta-luxe-condo/
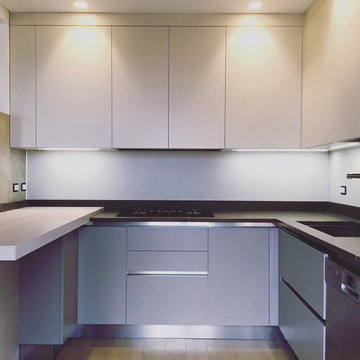
Parte frontale dell'area di lavoro con Piano cottura e cappa di aspirazione a scomparsa. Fascia di tamponamento superiore ai pensili e faretti a fascio 50°
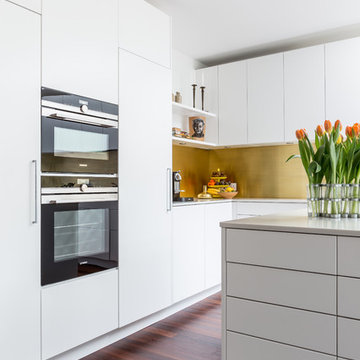
Lind and Cummings Photography
ロンドンにある広いコンテンポラリースタイルのおしゃれなキッチン (ダブルシンク、ライムストーンカウンター、白いキッチンパネル、塗装フローリング、茶色い床、フラットパネル扉のキャビネット、白いキャビネット) の写真
ロンドンにある広いコンテンポラリースタイルのおしゃれなキッチン (ダブルシンク、ライムストーンカウンター、白いキッチンパネル、塗装フローリング、茶色い床、フラットパネル扉のキャビネット、白いキャビネット) の写真
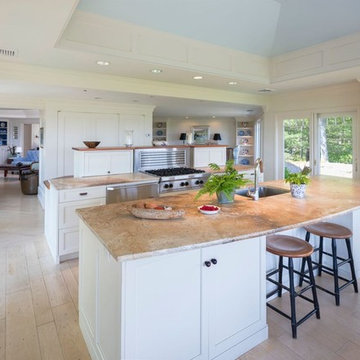
A multi-phased renovation project taking advantage of the 180 degree views of the CT River. Built up high on an outcropping of rock and ledge, the new kitchen addition overlooks beautifully landscaped grounds and the full view of the river. Old meets new, so well in this stunning home.
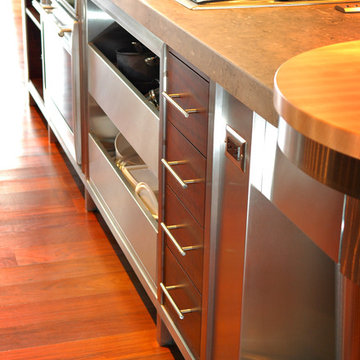
Piano-finished red cabinetry makes this 12-foot baking island float in the middle of what used to be the 1930's living room. A custom stainless steel trash can is featured at the end of the eat-in island prepared to accept veggie-detritus with a spin of the spiraling cutting board. The cabinetry is raised off the floor to make the room feel larger and the island sweeps one through this expansive space past the 500+ bottle wine cellar, wet bar and pantry.
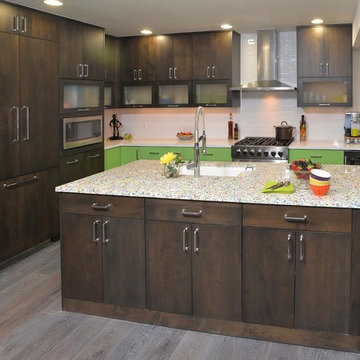
デンバーにあるお手頃価格の中くらいなおしゃれなキッチン (アンダーカウンターシンク、フラットパネル扉のキャビネット、濃色木目調キャビネット、ライムストーンカウンター、白いキッチンパネル、セラミックタイルのキッチンパネル、シルバーの調理設備、塗装フローリング) の写真
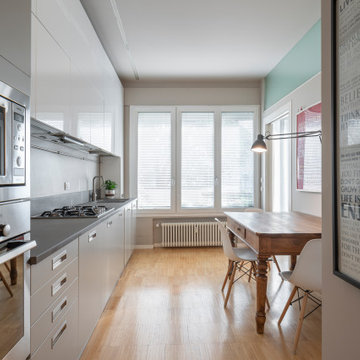
他の地域にある中くらいなコンテンポラリースタイルのおしゃれなキッチン (ダブルシンク、フラットパネル扉のキャビネット、グレーのキャビネット、ライムストーンカウンター、グレーのキッチンパネル、ライムストーンのキッチンパネル、シルバーの調理設備、塗装フローリング、アイランドなし、グレーのキッチンカウンター) の写真
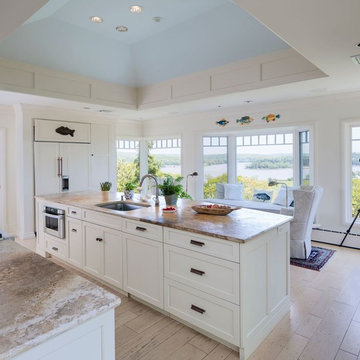
A multi-phased renovation project taking advantage of the 180 degree views of the CT River. Built up high on an outcropping of rock and ledge, the new kitchen addition overlooks beautifully landscaped grounds and the full view of the river. Old meets new, so well in this stunning home.
キッチン (フラットパネル扉のキャビネット、ライムストーンカウンター、塗装フローリング) の写真
1