II型キッチン (フラットパネル扉のキャビネット、コンクリートカウンター、タイルカウンター、木材カウンター、レンガの床、無垢フローリング、クッションフロア、マルチカラーの床) の写真
並び替え:今日の人気順
写真 1〜9 枚目(全 9 枚)
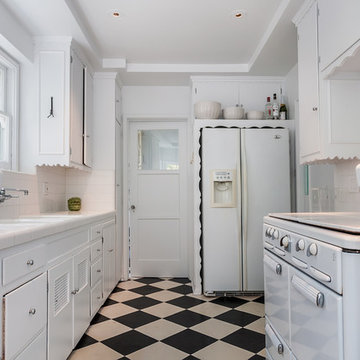
The 1938 kitchen - complete with Roper range original to the house - was refreshed with new white tile and recessed halogen lighting. The checkered vinyl tile floor replaces worn pink linoleum added in 1944, and all new drawers and door fronts mimic the originals. A utility room behind the door at the rear was converted in a laundry room and pantry.
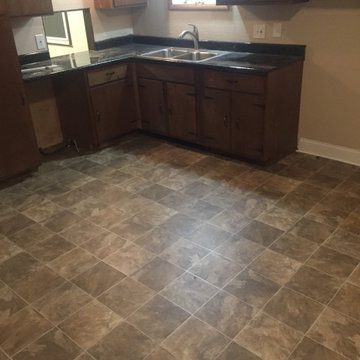
クリーブランドにある高級な中くらいなラスティックスタイルのおしゃれなキッチン (シングルシンク、フラットパネル扉のキャビネット、茶色いキャビネット、木材カウンター、黒い調理設備、クッションフロア、アイランドなし、マルチカラーの床、黒いキッチンカウンター) の写真
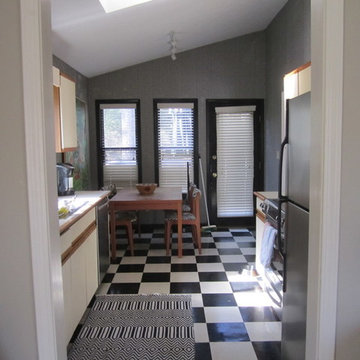
アトランタにある小さなコンテンポラリースタイルのおしゃれなキッチン (フラットパネル扉のキャビネット、白いキャビネット、木材カウンター、シルバーの調理設備、クッションフロア、アイランドなし、マルチカラーの床) の写真
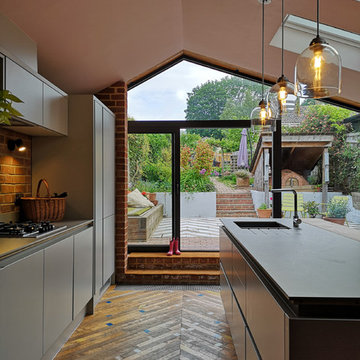
In order to meet the growing requirements of a young family, DFA worked with the client to design a single storey extension that transformed the internal layout of the ground floor, providing both space and light whilst using existing features to add interest and delight. The new glazed gable provides generous light to the north elevation and the asymmetric roof allows increased ceiling height and consideration to neighbouring properties.
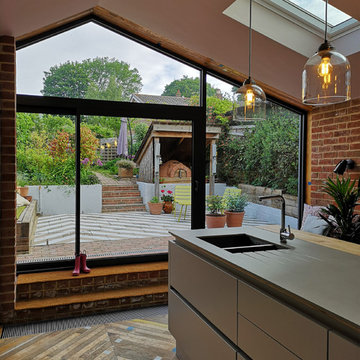
In order to meet the growing requirements of a young family, DFA worked with the client to design a single storey extension that transformed the internal layout of the ground floor, providing both space and light whilst using existing features to add interest and delight. The new glazed gable provides generous light to the north elevation and the asymmetric roof allows increased ceiling height and consideration to neighbouring properties.

In order to meet the growing requirements of a young family, DFA worked with the client to design a single storey extension that transformed the internal layout of the ground floor, providing both space and light whilst using existing features to add interest and delight. The new glazed gable provides generous light to the north elevation and the asymmetric roof allows increased ceiling height and consideration to neighbouring properties.
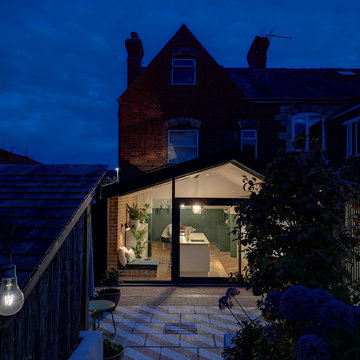
In order to meet the growing requirements of a young family, DFA worked with the client to design a single storey extension that transformed the internal layout of the ground floor, providing both space and light whilst using existing features to add interest and delight. The new glazed gable provides generous light to the north elevation and the asymmetric roof allows increased ceiling height and consideration to neighbouring properties.
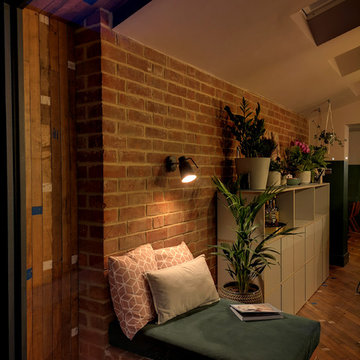
In order to meet the growing requirements of a young family, DFA worked with the client to design a single storey extension that transformed the internal layout of the ground floor, providing both space and light whilst using existing features to add interest and delight. The new glazed gable provides generous light to the north elevation and the asymmetric roof allows increased ceiling height and consideration to neighbouring properties.
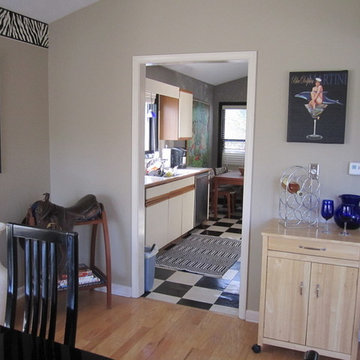
アトランタにある小さなコンテンポラリースタイルのおしゃれなキッチン (フラットパネル扉のキャビネット、白いキャビネット、木材カウンター、シルバーの調理設備、クッションフロア、アイランドなし、マルチカラーの床) の写真
II型キッチン (フラットパネル扉のキャビネット、コンクリートカウンター、タイルカウンター、木材カウンター、レンガの床、無垢フローリング、クッションフロア、マルチカラーの床) の写真
1