広いキッチン (フラットパネル扉のキャビネット、白いキッチンカウンター、大理石の床、ダブルシンク) の写真
絞り込み:
資材コスト
並び替え:今日の人気順
写真 1〜16 枚目(全 16 枚)
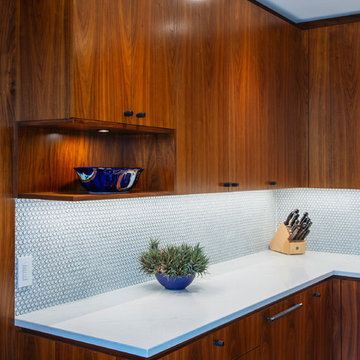
Simple walnut cabinets are combined with white quartz counters and a gorgeous Ann Sacks penny-round wall tile in white with a slight blue edge. The blue detail ties into the kitchen island.
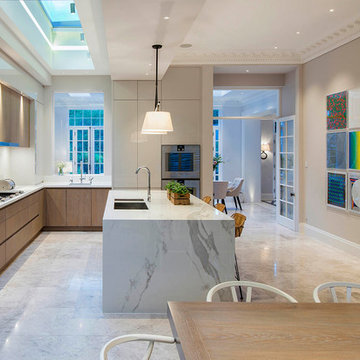
Light House Designs were able to come up with some fun lighting solutions for the home bar, gym and indoor basket ball court in this property.
Photos by Tom St Aubyn
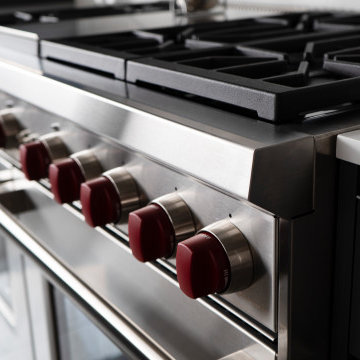
トロントにあるラグジュアリーな広いモダンスタイルのおしゃれなキッチン (ダブルシンク、フラットパネル扉のキャビネット、濃色木目調キャビネット、白いキッチンパネル、ライムストーンのキッチンパネル、シルバーの調理設備、大理石の床、グレーの床、白いキッチンカウンター) の写真
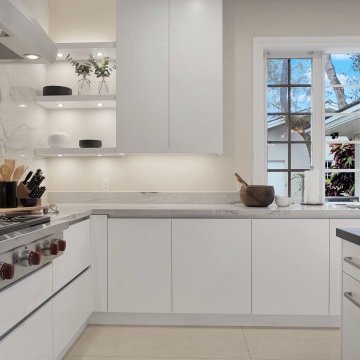
マイアミにあるお手頃価格の広いコンテンポラリースタイルのおしゃれなキッチン (ダブルシンク、フラットパネル扉のキャビネット、白いキャビネット、御影石カウンター、白いキッチンパネル、御影石のキッチンパネル、シルバーの調理設備、大理石の床、黄色い床、白いキッチンカウンター) の写真
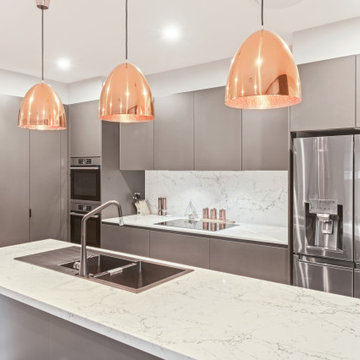
シドニーにある広いコンテンポラリースタイルのおしゃれなキッチン (ダブルシンク、フラットパネル扉のキャビネット、グレーのキャビネット、大理石カウンター、マルチカラーのキッチンパネル、大理石のキッチンパネル、シルバーの調理設備、大理石の床、茶色い床、白いキッチンカウンター) の写真
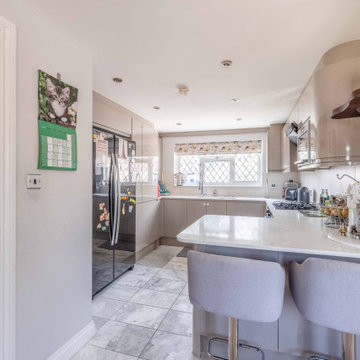
バークシャーにある高級な広いコンテンポラリースタイルのおしゃれなキッチン (ダブルシンク、フラットパネル扉のキャビネット、ベージュのキャビネット、大理石カウンター、白いキッチンパネル、セラミックタイルのキッチンパネル、パネルと同色の調理設備、大理石の床、グレーの床、白いキッチンカウンター) の写真
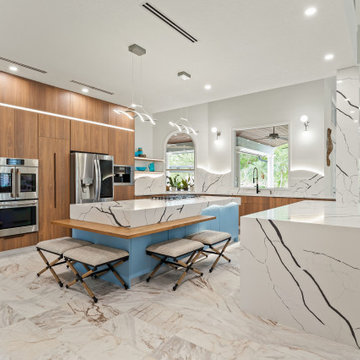
デンバーにあるラグジュアリーな広いビーチスタイルのおしゃれなキッチン (ダブルシンク、フラットパネル扉のキャビネット、茶色いキャビネット、白いキッチンパネル、クオーツストーンのキッチンパネル、シルバーの調理設備、大理石の床、白い床、白いキッチンカウンター) の写真
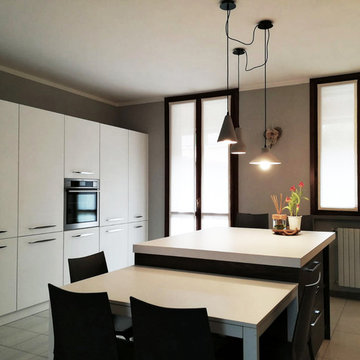
E alle proviste chi ci pensa? Ovviamente le colonne. Pensate per contenere, celano al loro interno ben tre dispense, un frigorifero da 320 Lt e un forno a vapore che è il sogno proibito di ogni cuoca.
Molta importanza è stata data appunto alla scelta del forno, dopo aver partecipato al nostro evento “ La cucina di Masterchef “, Antonella crea dorature e croccantezze uniche ai suoi fantastici piatti.
L’uso del vapore fa la differenza perchè blocca all’interno l’umidità e cuoce un’ampia gamma di carni succose e succulente, come anche pesce, stufato, verdure e perfino dessert.
Gira tutto intorno al sapore, con la S maiuscola.
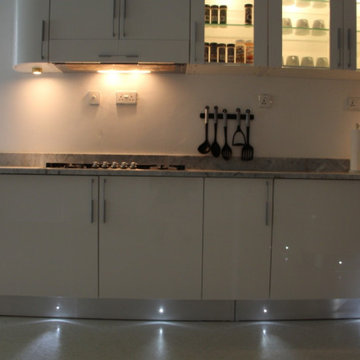
他の地域にある高級な広いモダンスタイルのおしゃれなキッチン (ダブルシンク、フラットパネル扉のキャビネット、白いキャビネット、大理石カウンター、白いキッチンパネル、大理石のキッチンパネル、シルバーの調理設備、大理石の床、白い床、白いキッチンカウンター、折り上げ天井) の写真
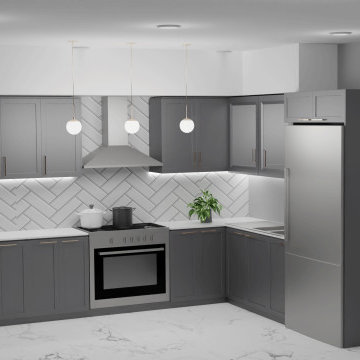
This modern kitchen features sleek grey cabinets in a two-tone design, complemented by a luxurious quartz countertop. The spacious island with matching quartz adds both functionality and style, while pendant lights create an inviting ambiance. With its harmonious color palette and elegant details, this kitchen is a perfect blend of contemporary chic and practicality.
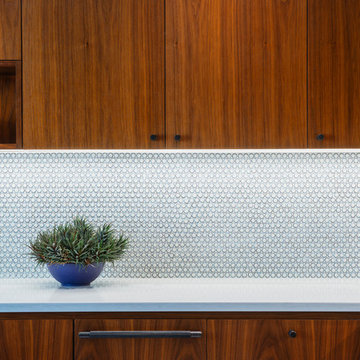
Simple walnut cabinets are combined with white quartz counters and a gorgeous Ann Sacks penny-round wall tile in white with a slight blue edge. The blue detail ties into the kitchen island.
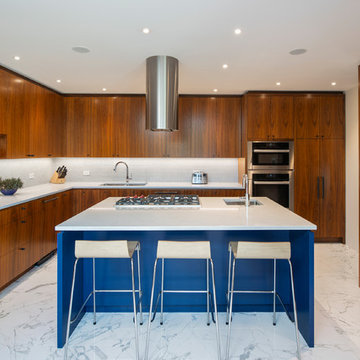
The kitchen was gutted and expanded to create a center island and adjacent eating area. The simple walnut cabinets blend with the rest of the home with the blue lacquer island giving the unexpected punch to the miminal space. The cylindrical hood fan is beautiful but blends quietly into the space.
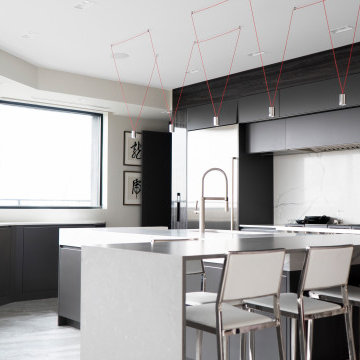
トロントにあるラグジュアリーな広いモダンスタイルのおしゃれなキッチン (ダブルシンク、フラットパネル扉のキャビネット、濃色木目調キャビネット、ライムストーンのキッチンパネル、シルバーの調理設備、大理石の床、グレーの床、白いキッチンカウンター、白いキッチンパネル) の写真
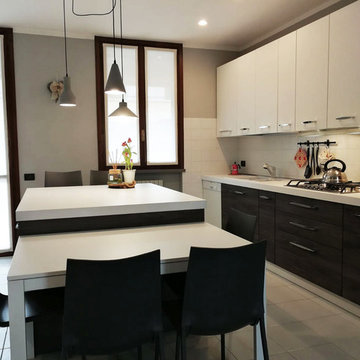
L’idea di partenza per realizzare la cucina è stata l’isola di lavoro, elegantissima e superattrezzata, progettata sì per cucinare ma anche per uno spuntino “rialzato”(dietro ci sono gli sgabelli ) come la colazione o un’aperitivo con amici.
A fianco dell’isola compare la zona pratica, con fornelli e lavello, realizzata nella stessa finitura, il color Tundra. Questa tinta abbinata al bianco dei pensili e dei top crea un accostamento moderno e sciccoso all’intero ambiente.
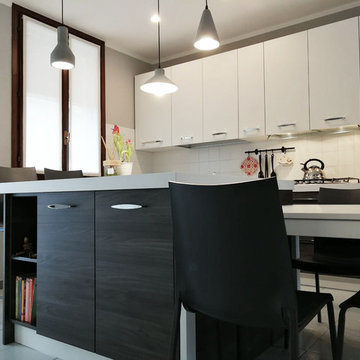
Eccoci nel bellissimo regno di Antonella dove tutto è a portata di mano! E’ qui che trascorre la maggior parte del suo tempo con la famiglia, dove organizza cene memorabili e dove si rilassa, inventando piatti da far invidia agli chef più rinomati.
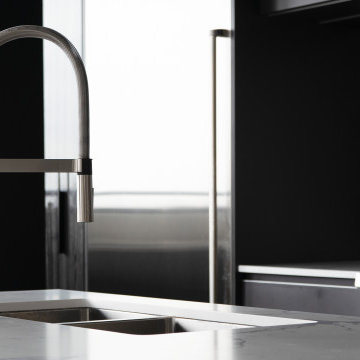
トロントにあるラグジュアリーな広いモダンスタイルのおしゃれなキッチン (ダブルシンク、フラットパネル扉のキャビネット、濃色木目調キャビネット、白いキッチンパネル、ライムストーンのキッチンパネル、シルバーの調理設備、大理石の床、グレーの床、白いキッチンカウンター) の写真
広いキッチン (フラットパネル扉のキャビネット、白いキッチンカウンター、大理石の床、ダブルシンク) の写真
1