パントリー (フラットパネル扉のキャビネット、白いキッチンカウンター、木材カウンター) の写真
絞り込み:
資材コスト
並び替え:今日の人気順
写真 1〜11 枚目(全 11 枚)
1/5
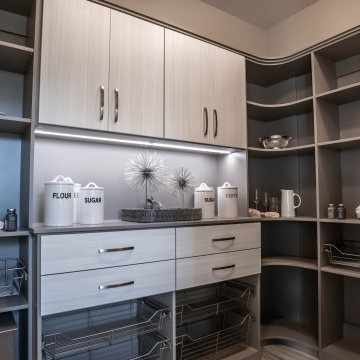
This custom kitchen pantry system includes floor-to-ceiling shelving with three vertical columns on the right wall including the corner shelf. The middle cabinet makes up two columns. Steel cabinets were placed below the drawers and spread out on the shelves.
Learn more about the whole project: https://closetslasvegas.com/custom-kitchen-pantry-shelving-system-design/
Closets Las Vegas
7060 W Warm Springs Rd #110
Las Vegas, NV 89113
(702) 259-3000
Schedule a Free In-Showroom Consultation: https://closetslasvegas.com/schedule-free-showroom-consultation/
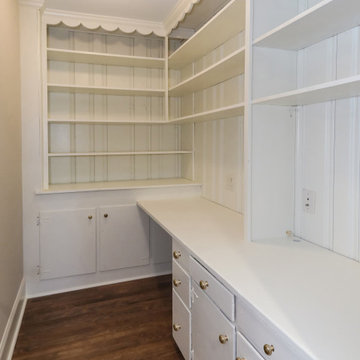
Gainesville Interior Remodeling and Porch Repair. Re-purposing an old Office into a new separate Pantry and Laundry Room.
アトランタにあるお手頃価格の中くらいなトランジショナルスタイルのおしゃれなキッチン (フラットパネル扉のキャビネット、白いキャビネット、木材カウンター、無垢フローリング、茶色い床、白いキッチンカウンター) の写真
アトランタにあるお手頃価格の中くらいなトランジショナルスタイルのおしゃれなキッチン (フラットパネル扉のキャビネット、白いキャビネット、木材カウンター、無垢フローリング、茶色い床、白いキッチンカウンター) の写真
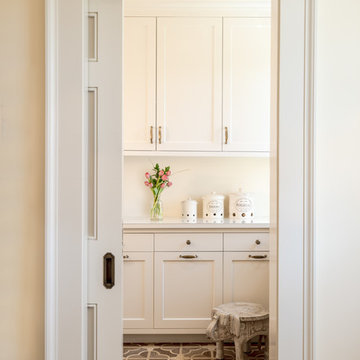
Angle Eye Photography
DAS Custom Builders
ニューヨークにある中くらいなトラディショナルスタイルのおしゃれなキッチン (フラットパネル扉のキャビネット、白いキャビネット、木材カウンター、淡色無垢フローリング、ベージュの床、白いキッチンカウンター) の写真
ニューヨークにある中くらいなトラディショナルスタイルのおしゃれなキッチン (フラットパネル扉のキャビネット、白いキャビネット、木材カウンター、淡色無垢フローリング、ベージュの床、白いキッチンカウンター) の写真
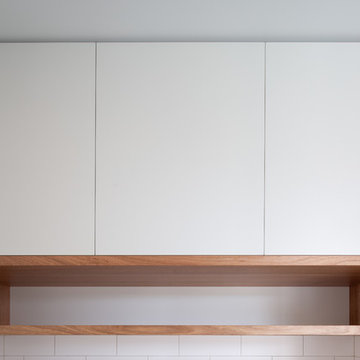
Thomas Ryan
ホバートにあるお手頃価格の中くらいなカントリー風のおしゃれなキッチン (ドロップインシンク、フラットパネル扉のキャビネット、白いキャビネット、木材カウンター、白いキッチンパネル、サブウェイタイルのキッチンパネル、シルバーの調理設備、コンクリートの床、グレーの床、白いキッチンカウンター) の写真
ホバートにあるお手頃価格の中くらいなカントリー風のおしゃれなキッチン (ドロップインシンク、フラットパネル扉のキャビネット、白いキャビネット、木材カウンター、白いキッチンパネル、サブウェイタイルのキッチンパネル、シルバーの調理設備、コンクリートの床、グレーの床、白いキッチンカウンター) の写真
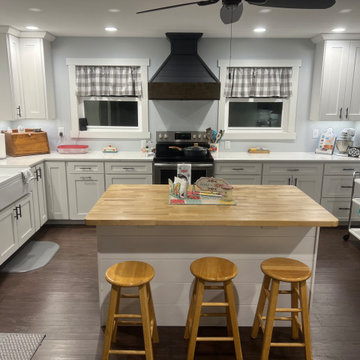
KithOne KItchen Cabinetry
Homestead II Door style
Bright White Painted Finish
The customers wanted a specific style hood so they had a friend custom make the hood who also supplied the material and did the back of the island
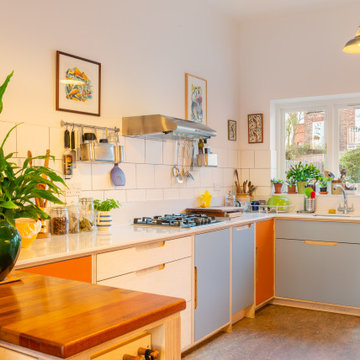
ロンドンにあるお手頃価格の中くらいなモダンスタイルのおしゃれなキッチン (フラットパネル扉のキャビネット、青いキャビネット、木材カウンター、白いキッチンパネル、セラミックタイルのキッチンパネル、パネルと同色の調理設備、白いキッチンカウンター) の写真
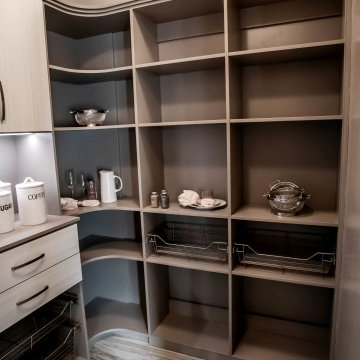
In this photo, you can see the right wall of this sophisticated custom kitchen pantry, consisting of three columns. These areas are perfect for storing canned goods and cooking ingredients. Closets Las Vegas used a gray and white color palette to create a wow-worthy pantry. We also designed it with functional features for better organization.
Learn more about the whole project: https://closetslasvegas.com/custom-kitchen-pantry-shelving-system-design/
Closets Las Vegas
7060 W Warm Springs Rd #110
Las Vegas, NV 89113
(702) 259-3000
Take a video tour of this project: https://www.youtube.com/watch?v=9aidcjeoQC0&feature=youtu.be
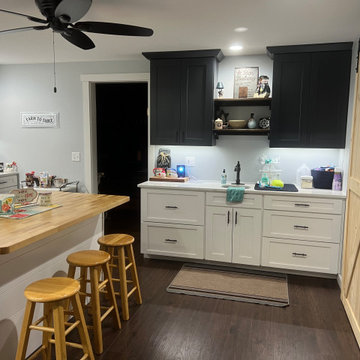
KithOne KItchen Cabinetry
Homestead II Door style
Bright White Painted Finish
The customers wanted a specific style hood so they had a friend custom make the hood who also supplied the material and did the back of the island
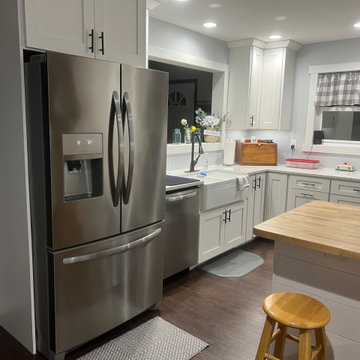
KithOne KItchen Cabinetry
Homestead II Door style
Bright White and Midnight Painted finish
Where the refrigerator is now was a wall separating the kitchen from the rest of the house. We removed the wall and opened up a "window" by the sink so the customers could interact with anyone sitting in the living room. The Wet bar used to be a closet with bi-fold doors for misc. storage. We removed that area and created this beautiful nook.
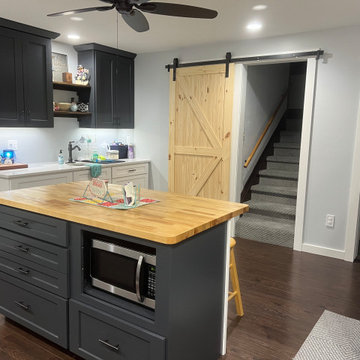
KithOne KItchen Cabinetry
Homestead II Door style
Bright White and Midnight Painted finish
Where the refrigerator is now was a wall separating the kitchen from the rest of the house. We removed the wall and opened up a "window" by the sink so the customers could interact with anyone sitting in the living room. The Wet bar used to be a closet with bi-fold doors for misc. storage. We removed that area and created this beautiful nook.
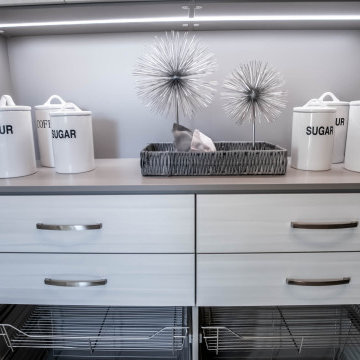
In this luxurious custom kitchen pantry shelving design for a Ravenwood model home, we included three-inch holes drawer handles for easier access. The tabletop provides a space for food preparation and storage place for condiments and kitchen accessories. We installed light strips above the countertop.
Take a video tour of this project: https://www.youtube.com/watch?v=9aidcjeoQC0&feature=youtu.be
Closets Las Vegas
7060 W Warm Springs Rd #110
Las Vegas, NV 89113
(702) 259-3000
Schedule a Free In-Showroom Consultation: https://closetslasvegas.com/schedule-free-showroom-consultation/
パントリー (フラットパネル扉のキャビネット、白いキッチンカウンター、木材カウンター) の写真
1