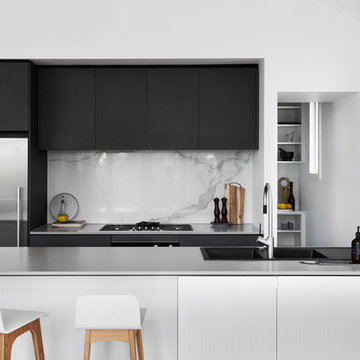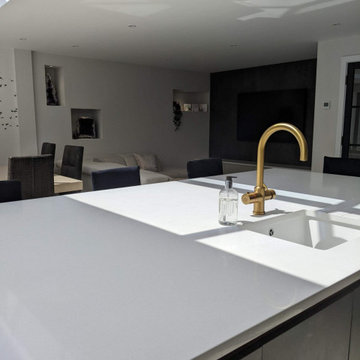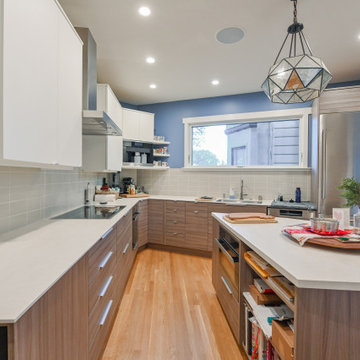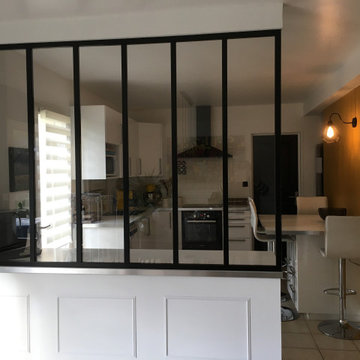キッチン (フラットパネル扉のキャビネット、白いキッチンカウンター、コンクリートカウンター、木材カウンター、セラミックタイルの床、無垢フローリング、クッションフロア、一体型シンク) の写真
絞り込み:
資材コスト
並び替え:今日の人気順
写真 1〜4 枚目(全 4 枚)

メルボルンにあるお手頃価格の中くらいなコンテンポラリースタイルのおしゃれなキッチン (一体型シンク、フラットパネル扉のキャビネット、黒いキャビネット、コンクリートカウンター、白いキッチンパネル、大理石のキッチンパネル、シルバーの調理設備、無垢フローリング、茶色い床、白いキッチンカウンター) の写真

We installed a beautiful apex skylight to maximise light. Integrated appliances, and units in a dark grey finish give the space a classy and sophisticated look

The clients originally wanted a home spa styled bathroom but halfway through the project, they decided they also wanted their kitchen remodel as well. Taking on the challenge, our builders took on the second project and work tirelessly to get both projects finished by the deadline. The results are two amazing spaces filled with the elegant detailed work expected at Green Bay Remodeling.

Cuisine remodernisée dans les teintes blanches et noires dans un style marqué par une touche industrielle avec l'installation d'une verrière séparant ainsi le coin salle à manger / cuisine . Mobiliers blancs et électroménager noir. Mur de droite repeint dans un coloris jaune moutarde apportant une touche de couleur dans cette pièce. Un luminaire design et tendance dans un style industriel.
キッチン (フラットパネル扉のキャビネット、白いキッチンカウンター、コンクリートカウンター、木材カウンター、セラミックタイルの床、無垢フローリング、クッションフロア、一体型シンク) の写真
1