コの字型キッチン (フラットパネル扉のキャビネット、茶色いキッチンカウンター、緑の床) の写真
絞り込み:
資材コスト
並び替え:今日の人気順
写真 1〜17 枚目(全 17 枚)
1/5
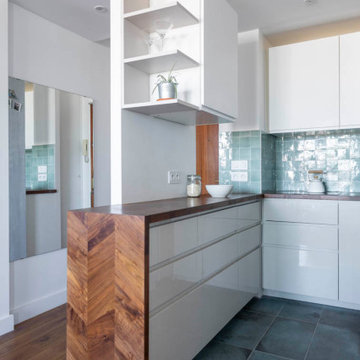
La vue vers l'entrée et la nouvelle cuisine, à la place des anciens rangements.
パリにあるお手頃価格の中くらいなおしゃれなキッチン (アンダーカウンターシンク、フラットパネル扉のキャビネット、グレーのキャビネット、木材カウンター、緑のキッチンパネル、テラコッタタイルのキッチンパネル、白い調理設備、テラコッタタイルの床、アイランドなし、緑の床、茶色いキッチンカウンター) の写真
パリにあるお手頃価格の中くらいなおしゃれなキッチン (アンダーカウンターシンク、フラットパネル扉のキャビネット、グレーのキャビネット、木材カウンター、緑のキッチンパネル、テラコッタタイルのキッチンパネル、白い調理設備、テラコッタタイルの床、アイランドなし、緑の床、茶色いキッチンカウンター) の写真
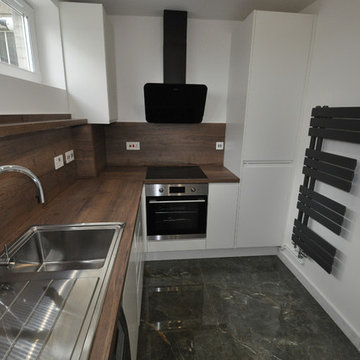
The grey radiator doubled as a towel rail. The boiler was boxed in with access panels below. The laminated worktop was from Egger along with matching splashback. Also featured was a narrow shelf, with recessed led lighting underneath, positioned on top of the splashback on the sink run. Extensive use of space saving wirework.
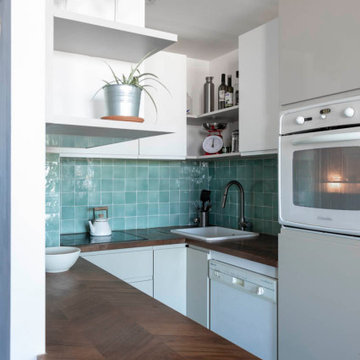
La vue de la nouvelle cuisine. Les portes sont beige en bas et blanches en haut. la crédence en zelliges vert pâle et le plan en bois.
パリにあるお手頃価格の中くらいなおしゃれなキッチン (アンダーカウンターシンク、フラットパネル扉のキャビネット、グレーのキャビネット、木材カウンター、緑のキッチンパネル、テラコッタタイルのキッチンパネル、白い調理設備、テラコッタタイルの床、アイランドなし、緑の床、茶色いキッチンカウンター) の写真
パリにあるお手頃価格の中くらいなおしゃれなキッチン (アンダーカウンターシンク、フラットパネル扉のキャビネット、グレーのキャビネット、木材カウンター、緑のキッチンパネル、テラコッタタイルのキッチンパネル、白い調理設備、テラコッタタイルの床、アイランドなし、緑の床、茶色いキッチンカウンター) の写真
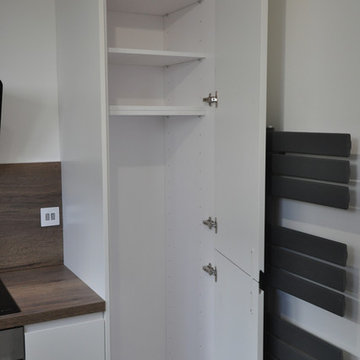
Broom and storage cupbord shown. Extensive use of space saving wirework. The grey radiator doubled as a towel rail
ロンドンにあるお手頃価格の中くらいなコンテンポラリースタイルのおしゃれなキッチン (シングルシンク、フラットパネル扉のキャビネット、白いキャビネット、ラミネートカウンター、茶色いキッチンパネル、黒い調理設備、磁器タイルの床、アイランドなし、緑の床、茶色いキッチンカウンター) の写真
ロンドンにあるお手頃価格の中くらいなコンテンポラリースタイルのおしゃれなキッチン (シングルシンク、フラットパネル扉のキャビネット、白いキャビネット、ラミネートカウンター、茶色いキッチンパネル、黒い調理設備、磁器タイルの床、アイランドなし、緑の床、茶色いキッチンカウンター) の写真
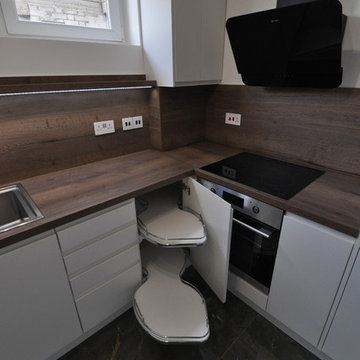
Extensive use of space saving wirework. Lemans corner shown
ロンドンにあるお手頃価格の中くらいなコンテンポラリースタイルのおしゃれなキッチン (シングルシンク、フラットパネル扉のキャビネット、白いキャビネット、ラミネートカウンター、茶色いキッチンパネル、黒い調理設備、磁器タイルの床、アイランドなし、緑の床、茶色いキッチンカウンター) の写真
ロンドンにあるお手頃価格の中くらいなコンテンポラリースタイルのおしゃれなキッチン (シングルシンク、フラットパネル扉のキャビネット、白いキャビネット、ラミネートカウンター、茶色いキッチンパネル、黒い調理設備、磁器タイルの床、アイランドなし、緑の床、茶色いキッチンカウンター) の写真
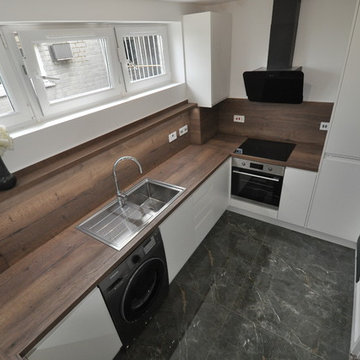
4 very large porcelain tiles, 1200x900mm, used for the floor for impact and less grout lines. The boiler was boxed in with access panels below. The laminated worktop was from Egger along with matching splashback. Also featured was a narrow shelf, with recessed led lighting underneath, positioned on top of the splashback on the sink run. Extensive use of space saving wirework. The grey radiator doubled as a towel rail
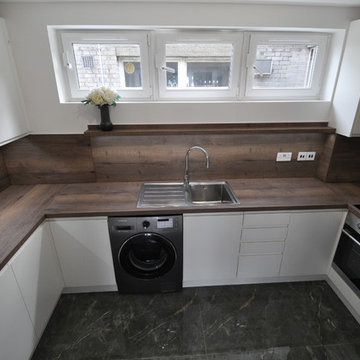
4 very large porcelain tiles, 1200x900mm, used for the floor for impact and less grout lines. The boiler was boxed in with access panels below. The laminated worktop was from Egger along with matching splashback. Also featured was a narrow shelf, with recessed led lighting underneath, positioned on top of the splashback on the sink run. Extensive use of space saving wirework.
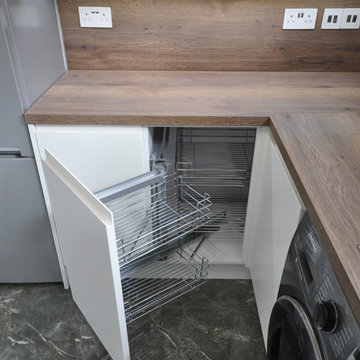
Extensive use of space saving wirework. Magic corner shown
ロンドンにあるお手頃価格の中くらいなコンテンポラリースタイルのおしゃれなキッチン (シングルシンク、フラットパネル扉のキャビネット、白いキャビネット、ラミネートカウンター、茶色いキッチンパネル、黒い調理設備、磁器タイルの床、アイランドなし、緑の床、茶色いキッチンカウンター) の写真
ロンドンにあるお手頃価格の中くらいなコンテンポラリースタイルのおしゃれなキッチン (シングルシンク、フラットパネル扉のキャビネット、白いキャビネット、ラミネートカウンター、茶色いキッチンパネル、黒い調理設備、磁器タイルの床、アイランドなし、緑の床、茶色いキッチンカウンター) の写真
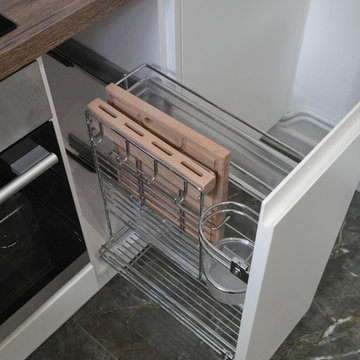
Extensive use of space saving wirework. Utensile and chopping board pullout shown
ロンドンにあるお手頃価格の中くらいなコンテンポラリースタイルのおしゃれなキッチン (シングルシンク、フラットパネル扉のキャビネット、白いキャビネット、ラミネートカウンター、茶色いキッチンパネル、黒い調理設備、磁器タイルの床、アイランドなし、緑の床、茶色いキッチンカウンター) の写真
ロンドンにあるお手頃価格の中くらいなコンテンポラリースタイルのおしゃれなキッチン (シングルシンク、フラットパネル扉のキャビネット、白いキャビネット、ラミネートカウンター、茶色いキッチンパネル、黒い調理設備、磁器タイルの床、アイランドなし、緑の床、茶色いキッチンカウンター) の写真
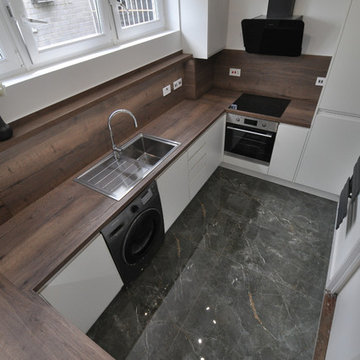
4 very large porcelain tiles, 1200x900mm, used for the floor for impact and less grout lines. The boiler was boxed in with access panels below. The laminated worktop was from Egger along with matching splashback. Also featured was a narrow shelf, with recessed led lighting underneath, positioned on top of the splashback on the sink run. Extensive use of space saving wirework. The grey radiator doubled as a towel rail
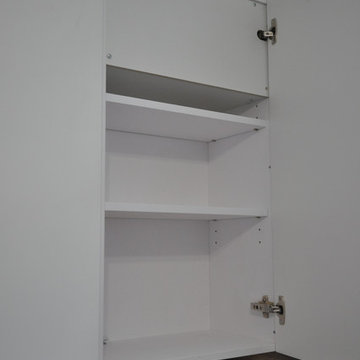
The extractor fan was built into the cupboard and vented out through the top
ロンドンにあるお手頃価格の中くらいなコンテンポラリースタイルのおしゃれなキッチン (シングルシンク、フラットパネル扉のキャビネット、白いキャビネット、ラミネートカウンター、茶色いキッチンパネル、黒い調理設備、磁器タイルの床、アイランドなし、緑の床、茶色いキッチンカウンター) の写真
ロンドンにあるお手頃価格の中くらいなコンテンポラリースタイルのおしゃれなキッチン (シングルシンク、フラットパネル扉のキャビネット、白いキャビネット、ラミネートカウンター、茶色いキッチンパネル、黒い調理設備、磁器タイルの床、アイランドなし、緑の床、茶色いキッチンカウンター) の写真
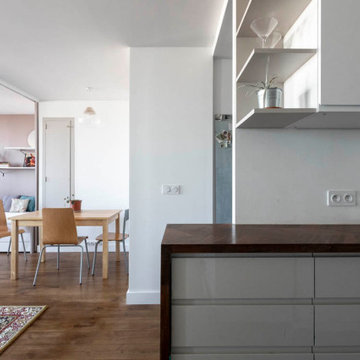
La vue de la nouvelle cuisine, à la place des anciens rangements. vers l'ancienne cuisine. La profondeur créée par la démolition des cloisons est sublime!
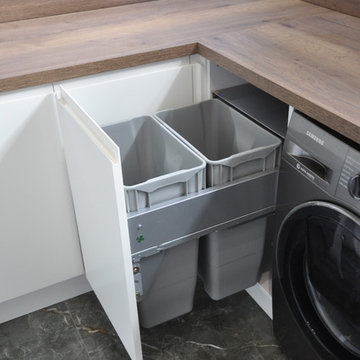
Extensive use of space saving wirework. Double pullout bin shown
ロンドンにあるお手頃価格の中くらいなコンテンポラリースタイルのおしゃれなキッチン (シングルシンク、フラットパネル扉のキャビネット、白いキャビネット、ラミネートカウンター、茶色いキッチンパネル、黒い調理設備、磁器タイルの床、アイランドなし、緑の床、茶色いキッチンカウンター) の写真
ロンドンにあるお手頃価格の中くらいなコンテンポラリースタイルのおしゃれなキッチン (シングルシンク、フラットパネル扉のキャビネット、白いキャビネット、ラミネートカウンター、茶色いキッチンパネル、黒い調理設備、磁器タイルの床、アイランドなし、緑の床、茶色いキッチンカウンター) の写真
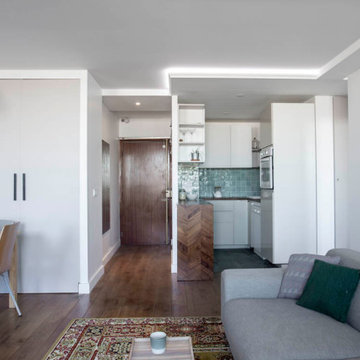
La vue vers l'entrée et la nouvelle cuisine, à la place des anciens rangements.
パリにあるお手頃価格の中くらいなおしゃれなキッチン (アンダーカウンターシンク、フラットパネル扉のキャビネット、グレーのキャビネット、木材カウンター、緑のキッチンパネル、テラコッタタイルのキッチンパネル、白い調理設備、テラコッタタイルの床、アイランドなし、緑の床、茶色いキッチンカウンター) の写真
パリにあるお手頃価格の中くらいなおしゃれなキッチン (アンダーカウンターシンク、フラットパネル扉のキャビネット、グレーのキャビネット、木材カウンター、緑のキッチンパネル、テラコッタタイルのキッチンパネル、白い調理設備、テラコッタタイルの床、アイランドなし、緑の床、茶色いキッチンカウンター) の写真
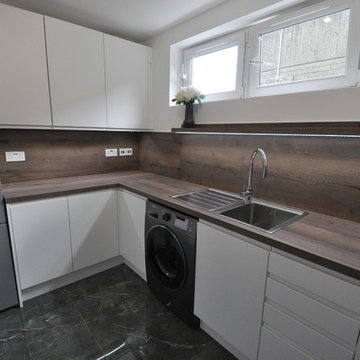
4 very large porcelain tiles, 1200x900mm, used for the floor for impact and less grout lines. The boiler was boxed in with access panels below. The laminated worktop was from Egger along with matching splashback. Also featured was a narrow shelf, with recessed led lighting underneath, positioned on top of the splashback on the sink run. Extensive use of space saving wirework. The grey radiator doubled as a towel rail
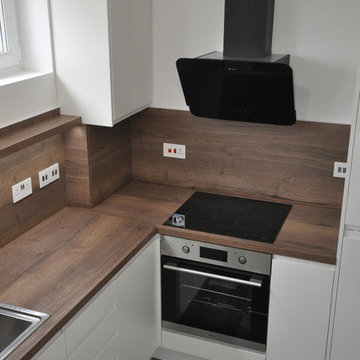
The boiler was boxed in with access panels below. The laminated worktop was from Egger along with matching splashback. Also featured was a narrow shelf, with recessed led lighting underneath, positioned on top of the splashback on the sink run. Extensive use of space saving wirework. The grey radiator doubled as a towel rail
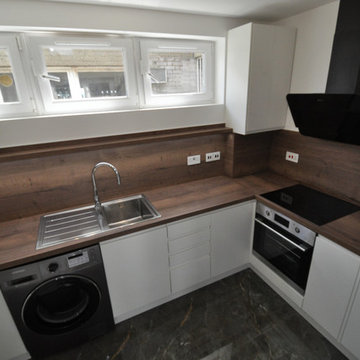
The boiler was boxed in with access panels below. The laminated worktop was from Egger along with matching splashback. Also featured was a narrow shelf, with recessed led lighting underneath, positioned on top of the splashback on the sink run. Extensive use of space saving wirework. The grey radiator doubled as a towel rail
コの字型キッチン (フラットパネル扉のキャビネット、茶色いキッチンカウンター、緑の床) の写真
1