II型キッチン (フラットパネル扉のキャビネット、黒いキッチンカウンター、カーペット敷き、トラバーチンの床) の写真
絞り込み:
資材コスト
並び替え:今日の人気順
写真 1〜12 枚目(全 12 枚)
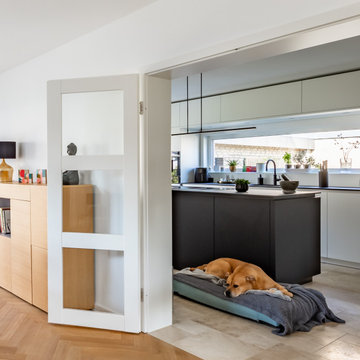
Der Durchgang von der Küche zum Essbereich wurde vergrößert. Es wurde eine Doppelflügel-Tür mit Glasfüllungen eingesetzt.
デュッセルドルフにある高級な広いコンテンポラリースタイルのおしゃれなキッチン (フラットパネル扉のキャビネット、黒いキャビネット、黒い調理設備、トラバーチンの床、ベージュの床、ドロップインシンク、白いキッチンパネル、黒いキッチンカウンター) の写真
デュッセルドルフにある高級な広いコンテンポラリースタイルのおしゃれなキッチン (フラットパネル扉のキャビネット、黒いキャビネット、黒い調理設備、トラバーチンの床、ベージュの床、ドロップインシンク、白いキッチンパネル、黒いキッチンカウンター) の写真
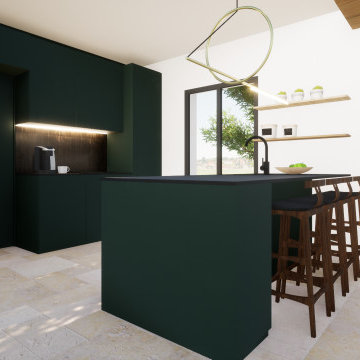
ルアーブルにある中くらいなカントリー風のおしゃれなキッチン (アンダーカウンターシンク、フラットパネル扉のキャビネット、緑のキャビネット、珪岩カウンター、黒いキッチンパネル、テラコッタタイルのキッチンパネル、黒い調理設備、トラバーチンの床、ベージュの床、黒いキッチンカウンター、表し梁) の写真
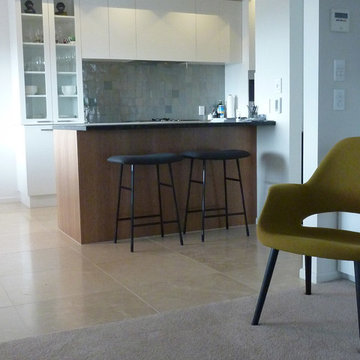
クライストチャーチにあるコンテンポラリースタイルのおしゃれなキッチン (一体型シンク、フラットパネル扉のキャビネット、白いキャビネット、御影石カウンター、青いキッチンパネル、セラミックタイルのキッチンパネル、シルバーの調理設備、トラバーチンの床、ベージュの床、黒いキッチンカウンター) の写真
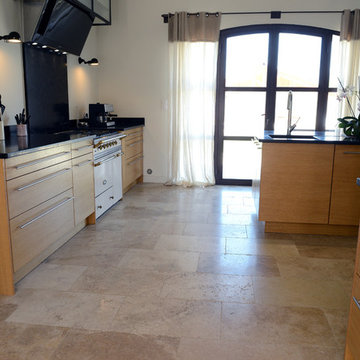
Didier Gemignani .
La cuisine familiale véritable pièce d’exception attend d'être investi par une jolie tribu .
マルセイユにある広いエクレクティックスタイルのおしゃれなキッチン (アンダーカウンターシンク、フラットパネル扉のキャビネット、中間色木目調キャビネット、御影石カウンター、シルバーの調理設備、トラバーチンの床、ベージュの床、黒いキッチンカウンター) の写真
マルセイユにある広いエクレクティックスタイルのおしゃれなキッチン (アンダーカウンターシンク、フラットパネル扉のキャビネット、中間色木目調キャビネット、御影石カウンター、シルバーの調理設備、トラバーチンの床、ベージュの床、黒いキッチンカウンター) の写真
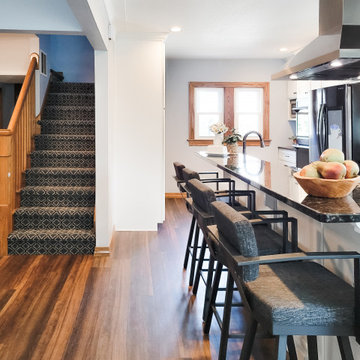
This kitchen was closed-up, dysfunctional and dated and the homeowners were ready to bolt into 2022 without ever looking back! So, we gutted the kitchen and tore down the dividing walls in order to create a modern, edgy kitchen that’s ready to entertain!
To create our work triangle, it was necessary to remove one set of double windows. It was an easy choice to keep the windows facing the back yard view and close the set facing the neighbor’s house. As a result, we could relocate the fridge and remove both kitchen walls to provide a large island with a cooktop and a prep sink. The original sink location remained the same — centrally located in front of the window. We tucked the rarely used microwave into the corner of the kitchen.
Drama is naturally created by using high contrasting colors. Therefore, we chose a black and white combination to offset the warmth of the flooring and trim. A palette featuring blue was created through the wall color and picked up in the Volga Blue Granite. Black stainless, state-of-the-art appliances complimented the modern edgy vibe.
With all the dividing walls gone, we added patterned carpet, Anderson Tuftex chateau, to enhance the now open and bright stairway. With light now pouring in from all directions, we kept the lighting plan simple. We placed a chandelier over the table, LED’s in the kitchen, and undercabinet lighting to illuminate the work surfaces.
This design is spot on. With the prep sink and cooktop in the island, the cook’s back is rarely turned toward the guests. Now these empty nesters who love to entertain are ready to welcome their family and friends for good times and great food!
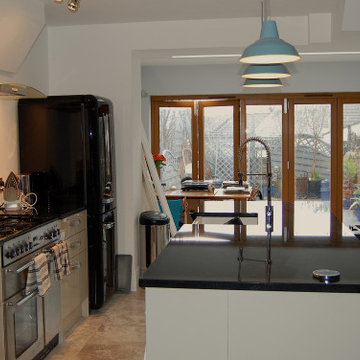
Work in progress.
サセックスにある高級な広いおしゃれなキッチン (エプロンフロントシンク、フラットパネル扉のキャビネット、グレーのキャビネット、御影石カウンター、トラバーチンの床、ベージュの床、黒いキッチンカウンター、三角天井) の写真
サセックスにある高級な広いおしゃれなキッチン (エプロンフロントシンク、フラットパネル扉のキャビネット、グレーのキャビネット、御影石カウンター、トラバーチンの床、ベージュの床、黒いキッチンカウンター、三角天井) の写真
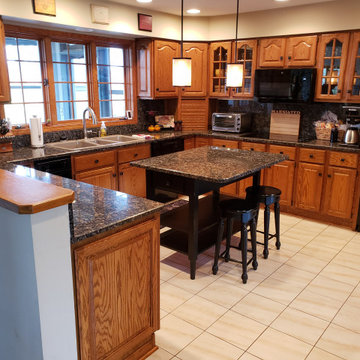
シカゴにある高級な広いラスティックスタイルのおしゃれなキッチン (ドロップインシンク、フラットパネル扉のキャビネット、白いキャビネット、御影石カウンター、グレーのキッチンパネル、モザイクタイルのキッチンパネル、シルバーの調理設備、トラバーチンの床、白い床、黒いキッチンカウンター) の写真
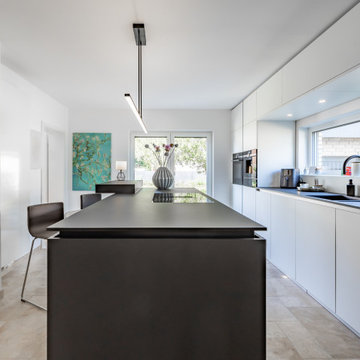
Drei ehemals kleine Räume wurden zu einem großen Bereich zusammengelegt und bieten nun Platz für eine tolle Küche mit viel Stauraum. Das Fenster in der Küchenzeile wurde so gebaut, dass oberhalb noch Stauraum integriert werden konnte. Ein kleines Fenster wurde als Zugang zum Garten umgebaut.
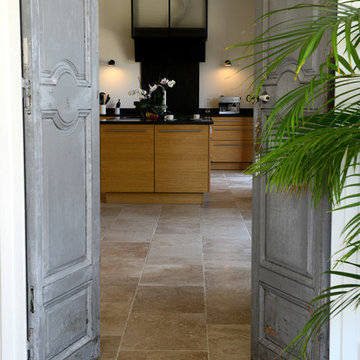
Didier Gemignani.
Beau mélange de matières nobles . il y a comme une odeur qui vous invite a franchir cette porte !
マルセイユにある広いエクレクティックスタイルのおしゃれなキッチン (アンダーカウンターシンク、フラットパネル扉のキャビネット、中間色木目調キャビネット、御影石カウンター、シルバーの調理設備、トラバーチンの床、ベージュの床、黒いキッチンカウンター) の写真
マルセイユにある広いエクレクティックスタイルのおしゃれなキッチン (アンダーカウンターシンク、フラットパネル扉のキャビネット、中間色木目調キャビネット、御影石カウンター、シルバーの調理設備、トラバーチンの床、ベージュの床、黒いキッチンカウンター) の写真
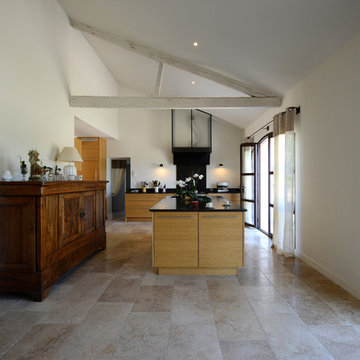
Didier Gemignani .
Matériaux élégant, mélange parfait du travertin et du bois.
マルセイユにある広いエクレクティックスタイルのおしゃれなキッチン (アンダーカウンターシンク、フラットパネル扉のキャビネット、中間色木目調キャビネット、御影石カウンター、シルバーの調理設備、トラバーチンの床、ベージュの床、黒いキッチンカウンター) の写真
マルセイユにある広いエクレクティックスタイルのおしゃれなキッチン (アンダーカウンターシンク、フラットパネル扉のキャビネット、中間色木目調キャビネット、御影石カウンター、シルバーの調理設備、トラバーチンの床、ベージュの床、黒いキッチンカウンター) の写真
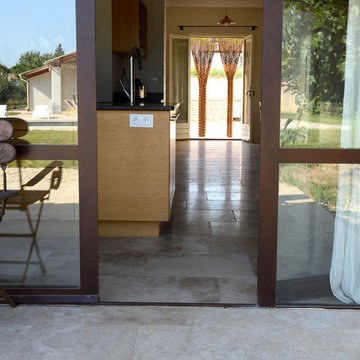
Didier Gemignani .
Belle lumière traversante
マルセイユにある広いエクレクティックスタイルのおしゃれなキッチン (アンダーカウンターシンク、フラットパネル扉のキャビネット、中間色木目調キャビネット、御影石カウンター、シルバーの調理設備、トラバーチンの床、ベージュの床、黒いキッチンカウンター) の写真
マルセイユにある広いエクレクティックスタイルのおしゃれなキッチン (アンダーカウンターシンク、フラットパネル扉のキャビネット、中間色木目調キャビネット、御影石カウンター、シルバーの調理設備、トラバーチンの床、ベージュの床、黒いキッチンカウンター) の写真
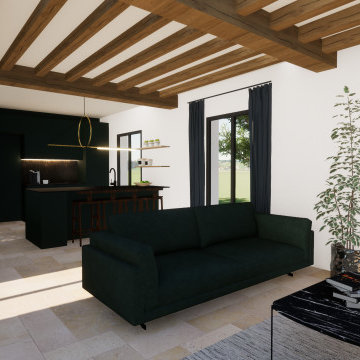
ルアーブルにある中くらいなカントリー風のおしゃれなキッチン (アンダーカウンターシンク、フラットパネル扉のキャビネット、緑のキャビネット、珪岩カウンター、黒いキッチンパネル、テラコッタタイルのキッチンパネル、黒い調理設備、トラバーチンの床、ベージュの床、黒いキッチンカウンター、表し梁) の写真
II型キッチン (フラットパネル扉のキャビネット、黒いキッチンカウンター、カーペット敷き、トラバーチンの床) の写真
1