ペニンシュラキッチン (フラットパネル扉のキャビネット、ベージュのキッチンカウンター、珪岩カウンター、セラミックタイルの床、磁器タイルの床) の写真
絞り込み:
資材コスト
並び替え:今日の人気順
写真 1〜20 枚目(全 57 枚)

Als Nische angelegt, bietet die Küche einen direkten Zugang zum Wohnbereich, in dessen Übergang eine optisch harmonische Abgrenzung zugleich einen stilvollen Übergang bildet. Praktisch ist auch die Platzierung der Funktionalität, bei welcher der Kaffeevollautomat und der Weinkühlschrank direkt vom Essbereich aus genutzt werden können.
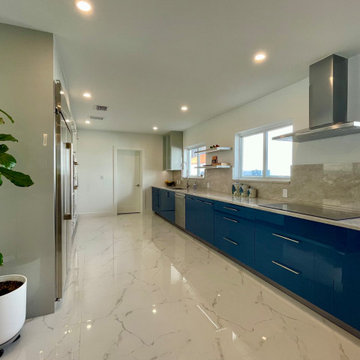
マイアミにある高級な広いコンテンポラリースタイルのおしゃれなキッチン (アンダーカウンターシンク、フラットパネル扉のキャビネット、青いキャビネット、珪岩カウンター、ベージュキッチンパネル、シルバーの調理設備、磁器タイルの床、白い床、ベージュのキッチンカウンター) の写真
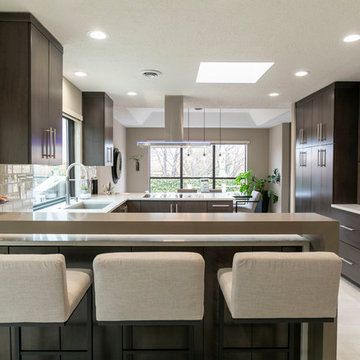
Poulin Design Center
アルバカーキにある高級な巨大なモダンスタイルのおしゃれなキッチン (アンダーカウンターシンク、フラットパネル扉のキャビネット、濃色木目調キャビネット、珪岩カウンター、白いキッチンパネル、サブウェイタイルのキッチンパネル、シルバーの調理設備、磁器タイルの床、ベージュの床、ベージュのキッチンカウンター) の写真
アルバカーキにある高級な巨大なモダンスタイルのおしゃれなキッチン (アンダーカウンターシンク、フラットパネル扉のキャビネット、濃色木目調キャビネット、珪岩カウンター、白いキッチンパネル、サブウェイタイルのキッチンパネル、シルバーの調理設備、磁器タイルの床、ベージュの床、ベージュのキッチンカウンター) の写真
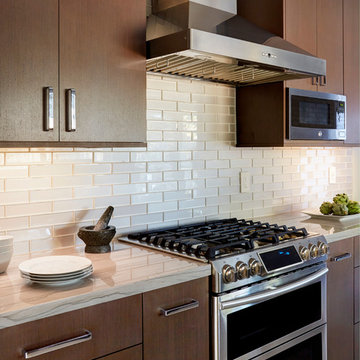
This small kitchen packs a big punch with high-end sophisticated materials and finishes. A dark warm color palette is accentuated by the wenge wood slab door cabinets, medium cool gray glass tile backsplash, and linear quartzite countertops. Professional style contemporary appliances lend a high-tech element to the space while a warm paint color and floor tile make the room feel spacious and comfortable. Although small, this kitchen is functional for the entire family; furry four-legged family members included!
Photo by Mike Kaskel
Interior Design by Bennett Design Co.
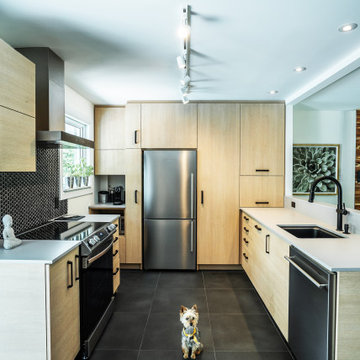
モントリオールにある小さなモダンスタイルのおしゃれなキッチン (アンダーカウンターシンク、フラットパネル扉のキャビネット、淡色木目調キャビネット、珪岩カウンター、黒いキッチンパネル、磁器タイルのキッチンパネル、シルバーの調理設備、磁器タイルの床、黒い床、ベージュのキッチンカウンター) の写真
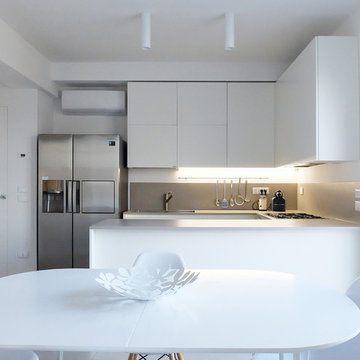
他の地域にあるお手頃価格の小さなコンテンポラリースタイルのおしゃれなキッチン (アンダーカウンターシンク、フラットパネル扉のキャビネット、白いキャビネット、珪岩カウンター、ベージュキッチンパネル、磁器タイルのキッチンパネル、シルバーの調理設備、磁器タイルの床、グレーの床、ベージュのキッチンカウンター) の写真
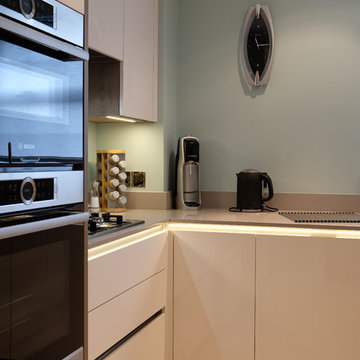
When Liz and Keith Wilkinson walked into the Beau-Port showroom they were immediately impressed with the Rotpunkt kitchen displays. They felt that the fresh clean lines of the high-quality German-made kitchens would be perfect for their penthouse apartment kitchen. Their previous kitchen had a very traditional style and layout. They both felt that the almost square shape of the kitchen needed to be totally redesigned to make better use of the space.
Beau-Port’s project management included the removal of the existing kitchen, replaster-ing walls, all decorating, refitting the kitchen, quartz worktops, all plumbing and electrics, all decorating and supply and installation of all appliances, except the existing fridge/freezer.
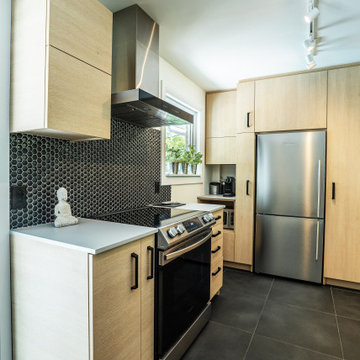
モントリオールにある小さなモダンスタイルのおしゃれなキッチン (アンダーカウンターシンク、フラットパネル扉のキャビネット、淡色木目調キャビネット、珪岩カウンター、黒いキッチンパネル、磁器タイルのキッチンパネル、シルバーの調理設備、磁器タイルの床、黒い床、ベージュのキッチンカウンター) の写真
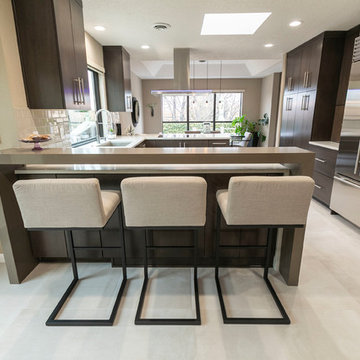
Poulin Design Center
アルバカーキにある高級な巨大なモダンスタイルのおしゃれなキッチン (アンダーカウンターシンク、フラットパネル扉のキャビネット、濃色木目調キャビネット、珪岩カウンター、白いキッチンパネル、サブウェイタイルのキッチンパネル、シルバーの調理設備、磁器タイルの床、ベージュの床、ベージュのキッチンカウンター) の写真
アルバカーキにある高級な巨大なモダンスタイルのおしゃれなキッチン (アンダーカウンターシンク、フラットパネル扉のキャビネット、濃色木目調キャビネット、珪岩カウンター、白いキッチンパネル、サブウェイタイルのキッチンパネル、シルバーの調理設備、磁器タイルの床、ベージュの床、ベージュのキッチンカウンター) の写真
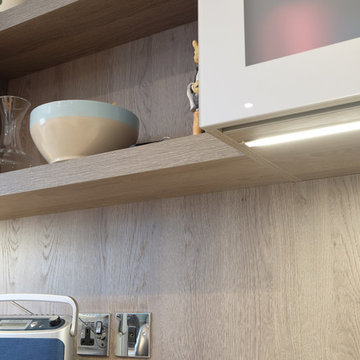
When Liz and Keith Wilkinson walked into the Beau-Port showroom they were immediately impressed with the Rotpunkt kitchen displays. They felt that the fresh clean lines of the high-quality German-made kitchens would be perfect for their penthouse apartment kitchen. Their previous kitchen had a very traditional style and layout. They both felt that the almost square shape of the kitchen needed to be totally redesigned to make better use of the space.
Beau-Port’s project management included the removal of the existing kitchen, replaster-ing walls, all decorating, refitting the kitchen, quartz worktops, all plumbing and electrics, all decorating and supply and installation of all appliances, except the existing fridge/freezer.
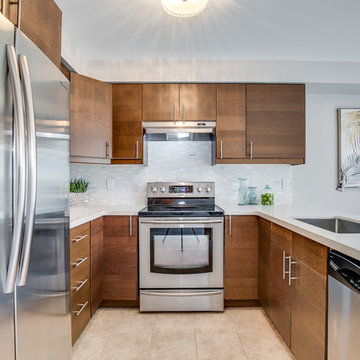
トロントにある小さなコンテンポラリースタイルのおしゃれなキッチン (シングルシンク、フラットパネル扉のキャビネット、茶色いキャビネット、珪岩カウンター、グレーのキッチンパネル、モザイクタイルのキッチンパネル、シルバーの調理設備、セラミックタイルの床、ベージュの床、ベージュのキッチンカウンター) の写真
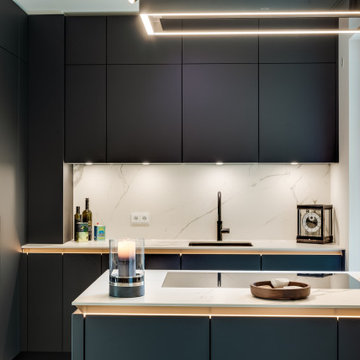
Deckenhoch wurden die Schränke mit grifflosen Fronten rund um die Küchenfläche platziert, um zwischen Kücheninsel mit Kochfeld und Kochfeldabzug kurze Arbeitswege zu erzielen. Mit der modernen Deckenlampe ergibt sich ein stilvolles Gesamtbild mit klarer Linienführung, die Ruhe und Eleganz ausstrahlt.
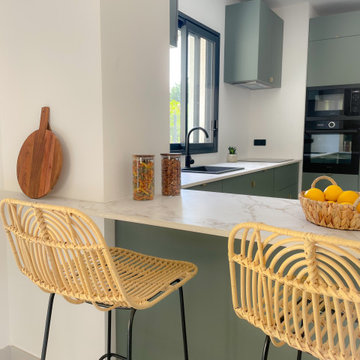
Cuisine ouverte avecson plan de travail en Dekton
マルセイユにあるお手頃価格の広いおしゃれなキッチン (アンダーカウンターシンク、フラットパネル扉のキャビネット、緑のキャビネット、珪岩カウンター、パネルと同色の調理設備、セラミックタイルの床、ベージュの床、ベージュのキッチンカウンター、窓) の写真
マルセイユにあるお手頃価格の広いおしゃれなキッチン (アンダーカウンターシンク、フラットパネル扉のキャビネット、緑のキャビネット、珪岩カウンター、パネルと同色の調理設備、セラミックタイルの床、ベージュの床、ベージュのキッチンカウンター、窓) の写真
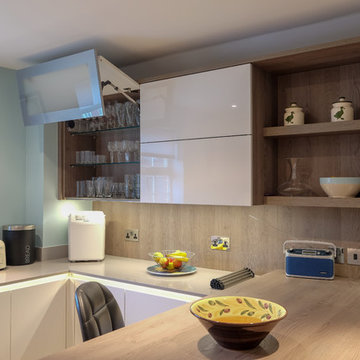
When Liz and Keith Wilkinson walked into the Beau-Port showroom they were immediately impressed with the Rotpunkt kitchen displays. They felt that the fresh clean lines of the high-quality German-made kitchens would be perfect for their penthouse apartment kitchen. Their previous kitchen had a very traditional style and layout. They both felt that the almost square shape of the kitchen needed to be totally redesigned to make better use of the space.
Beau-Port’s project management included the removal of the existing kitchen, replaster-ing walls, all decorating, refitting the kitchen, quartz worktops, all plumbing and electrics, all decorating and supply and installation of all appliances, except the existing fridge/freezer.
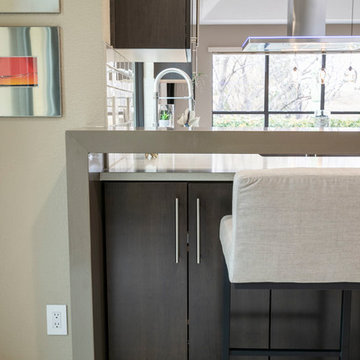
Poulin Design Center
アルバカーキにある高級な巨大なモダンスタイルのおしゃれなキッチン (アンダーカウンターシンク、フラットパネル扉のキャビネット、濃色木目調キャビネット、珪岩カウンター、白いキッチンパネル、サブウェイタイルのキッチンパネル、シルバーの調理設備、磁器タイルの床、ベージュの床、ベージュのキッチンカウンター) の写真
アルバカーキにある高級な巨大なモダンスタイルのおしゃれなキッチン (アンダーカウンターシンク、フラットパネル扉のキャビネット、濃色木目調キャビネット、珪岩カウンター、白いキッチンパネル、サブウェイタイルのキッチンパネル、シルバーの調理設備、磁器タイルの床、ベージュの床、ベージュのキッチンカウンター) の写真
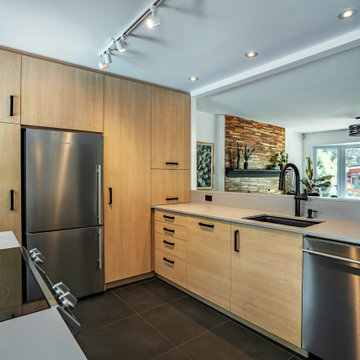
モントリオールにある小さなモダンスタイルのおしゃれなキッチン (アンダーカウンターシンク、フラットパネル扉のキャビネット、淡色木目調キャビネット、珪岩カウンター、黒いキッチンパネル、磁器タイルのキッチンパネル、シルバーの調理設備、磁器タイルの床、黒い床、ベージュのキッチンカウンター) の写真
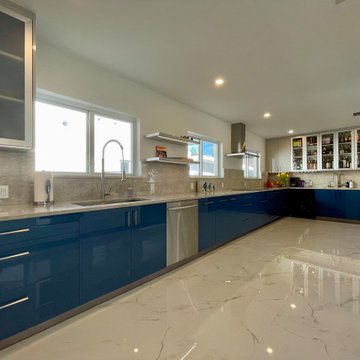
マイアミにある高級な広いコンテンポラリースタイルのおしゃれなキッチン (アンダーカウンターシンク、フラットパネル扉のキャビネット、青いキャビネット、珪岩カウンター、ベージュキッチンパネル、シルバーの調理設備、磁器タイルの床、白い床、ベージュのキッチンカウンター) の写真
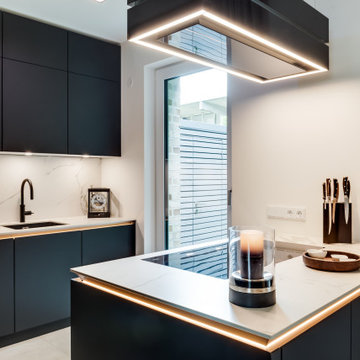
Das Lichtspiel ist eine hochwertige Kombination aus natürlichem Tageslicht über die Balkontür, die mit einer klassischen Deckenlampe kombiniert wurde. Ergänzende Highlights wurden mit indirekten Leuchtleisten zwischen Schränken und Abschlüssen gesetzt, die von einer stilvoll modernen Hängeleuchte über dem Kochbereich gekrönt wird.
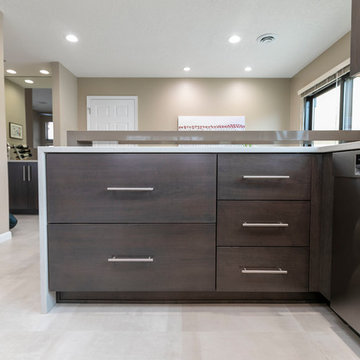
Poulin Design Center
アルバカーキにある高級な巨大なモダンスタイルのおしゃれなキッチン (アンダーカウンターシンク、フラットパネル扉のキャビネット、濃色木目調キャビネット、珪岩カウンター、白いキッチンパネル、サブウェイタイルのキッチンパネル、シルバーの調理設備、磁器タイルの床、ベージュの床、ベージュのキッチンカウンター) の写真
アルバカーキにある高級な巨大なモダンスタイルのおしゃれなキッチン (アンダーカウンターシンク、フラットパネル扉のキャビネット、濃色木目調キャビネット、珪岩カウンター、白いキッチンパネル、サブウェイタイルのキッチンパネル、シルバーの調理設備、磁器タイルの床、ベージュの床、ベージュのキッチンカウンター) の写真
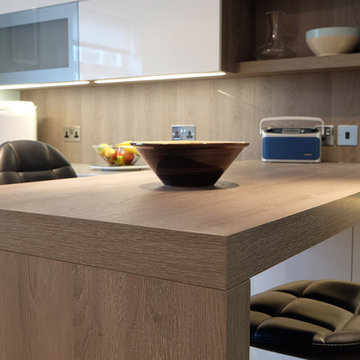
When Liz and Keith Wilkinson walked into the Beau-Port showroom they were immediately impressed with the Rotpunkt kitchen displays. They felt that the fresh clean lines of the high-quality German-made kitchens would be perfect for their penthouse apartment kitchen. Their previous kitchen had a very traditional style and layout. They both felt that the almost square shape of the kitchen needed to be totally redesigned to make better use of the space.
Beau-Port’s project management included the removal of the existing kitchen, replaster-ing walls, all decorating, refitting the kitchen, quartz worktops, all plumbing and electrics, all decorating and supply and installation of all appliances, except the existing fridge/freezer.
ペニンシュラキッチン (フラットパネル扉のキャビネット、ベージュのキッチンカウンター、珪岩カウンター、セラミックタイルの床、磁器タイルの床) の写真
1