キッチン (フラットパネル扉のキャビネット、ベージュのキッチンカウンター、ライムストーンカウンター、ライムストーンの床) の写真
絞り込み:
資材コスト
並び替え:今日の人気順
写真 1〜10 枚目(全 10 枚)
1/5
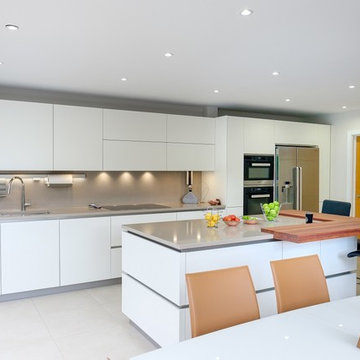
This light and airy space is the hub of the home, with easy access to the L shaped patio garden.
CLPM project manager tip - when installing a large area of glass be careful about managing solar gain which can be a major problem with south facing glazing, making homes uncomfortably hot in the summer.
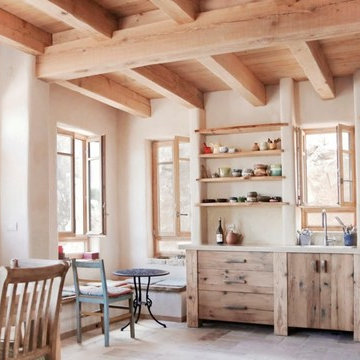
photo: Yaeli Gabriely
高級な中くらいなカントリー風のおしゃれなI型キッチン (中間色木目調キャビネット、ライムストーンカウンター、ライムストーンの床、アイランドなし、ベージュのキッチンカウンター、フラットパネル扉のキャビネット、窓) の写真
高級な中くらいなカントリー風のおしゃれなI型キッチン (中間色木目調キャビネット、ライムストーンカウンター、ライムストーンの床、アイランドなし、ベージュのキッチンカウンター、フラットパネル扉のキャビネット、窓) の写真
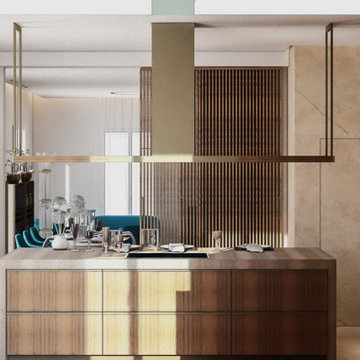
カターニア/パルレモにある広いコンテンポラリースタイルのおしゃれなキッチン (一体型シンク、フラットパネル扉のキャビネット、淡色木目調キャビネット、ライムストーンカウンター、石スラブのキッチンパネル、ライムストーンの床、ベージュの床、ベージュのキッチンカウンター、折り上げ天井) の写真
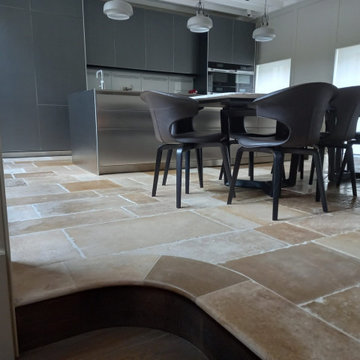
Antique Dalle de Bourgogne - a reclaimed 18th century floor from Burgundy in France
ロンドンにあるラグジュアリーな中くらいなエクレクティックスタイルのおしゃれなキッチン (ドロップインシンク、フラットパネル扉のキャビネット、ステンレスキャビネット、ライムストーンカウンター、ベージュキッチンパネル、ガラスタイルのキッチンパネル、黒い調理設備、ライムストーンの床、茶色い床、ベージュのキッチンカウンター) の写真
ロンドンにあるラグジュアリーな中くらいなエクレクティックスタイルのおしゃれなキッチン (ドロップインシンク、フラットパネル扉のキャビネット、ステンレスキャビネット、ライムストーンカウンター、ベージュキッチンパネル、ガラスタイルのキッチンパネル、黒い調理設備、ライムストーンの床、茶色い床、ベージュのキッチンカウンター) の写真
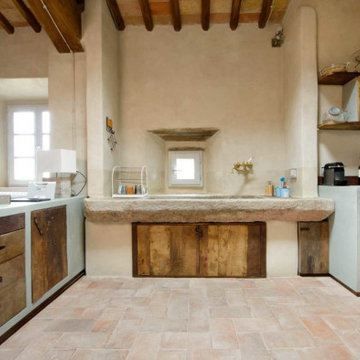
Antique limestone sink for the powder room by Phoenician Stone.
ラグジュアリーな巨大なカントリー風のおしゃれなキッチン (エプロンフロントシンク、ライムストーンカウンター、ライムストーンの床、ベージュの床、ベージュのキッチンカウンター、フラットパネル扉のキャビネット、濃色木目調キャビネット) の写真
ラグジュアリーな巨大なカントリー風のおしゃれなキッチン (エプロンフロントシンク、ライムストーンカウンター、ライムストーンの床、ベージュの床、ベージュのキッチンカウンター、フラットパネル扉のキャビネット、濃色木目調キャビネット) の写真
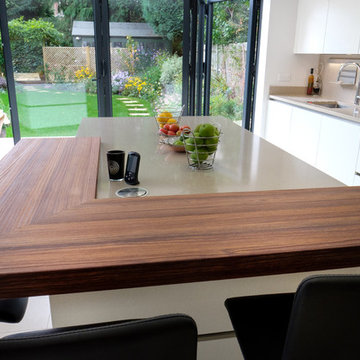
From the breakfast bar at the island you can enjoy the view into the garden.
CLPM project manager tip - wooden bar tops of this style require regular ongoing maintenance eg. oiling. Make sure you factor this in when choosing to use wood in your kitchen.
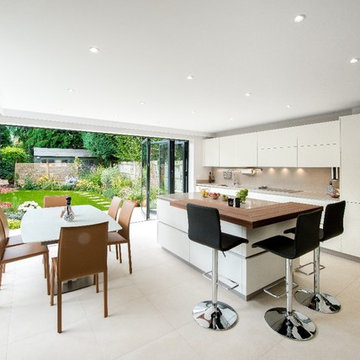
This light and airy space is the hub of the home, with easy access to the L shapes patio garden.
CLPM project manager tip - when installing a large area of glass be careful about managing solar gain which can be a major problem with south facing glazing, making homes uncomfortably hot in the summer.
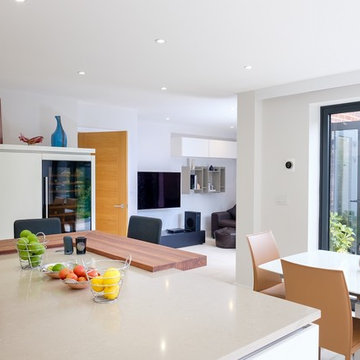
The kitchen and dining area combine with an open plan family space in an L formation. This creates a very large social space, ideal for entertaining.
CLPM project manager tip - the orginal exterior wall was taken out to create this L space. Always work with a structural engineer when taking out or reducing interior or exterior walls.
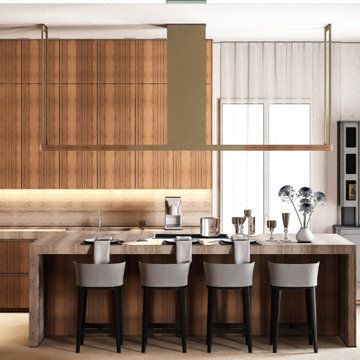
カターニア/パルレモにある広いコンテンポラリースタイルのおしゃれなキッチン (一体型シンク、フラットパネル扉のキャビネット、淡色木目調キャビネット、ライムストーンカウンター、ベージュキッチンパネル、石スラブのキッチンパネル、ライムストーンの床、ベージュの床、ベージュのキッチンカウンター、折り上げ天井) の写真
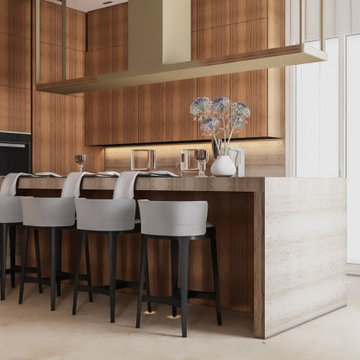
カターニア/パルレモにある広いコンテンポラリースタイルのおしゃれなキッチン (一体型シンク、フラットパネル扉のキャビネット、淡色木目調キャビネット、ライムストーンカウンター、石スラブのキッチンパネル、ライムストーンの床、ベージュの床、ベージュのキッチンカウンター、折り上げ天井) の写真
キッチン (フラットパネル扉のキャビネット、ベージュのキッチンカウンター、ライムストーンカウンター、ライムストーンの床) の写真
1