白いキッチン (フラットパネル扉のキャビネット、黒いキッチンカウンター、コンクリートカウンター、ラミネートカウンター、木材カウンター、無垢フローリング、クッションフロア、一体型シンク) の写真
絞り込み:
資材コスト
並び替え:今日の人気順
写真 1〜15 枚目(全 15 枚)
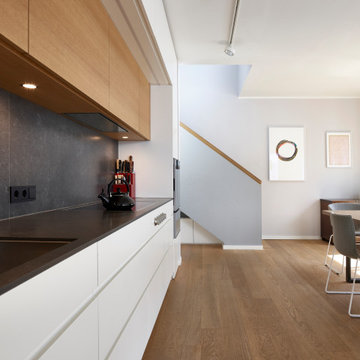
Die sich auf zwei Etagen verlaufende Stadtwohnung wurde mit einem Mobiliar ausgestattet welches durch die ganze Wohnung zieht. Das eigentlich einzige Möbel setzt sich aus Garderobe / Hauswirtschaftsraum / Küche & Büro zusammen. Die Abwicklung geht durch den ganzen Wohnraum.
Fotograf: Bodo Mertoglu
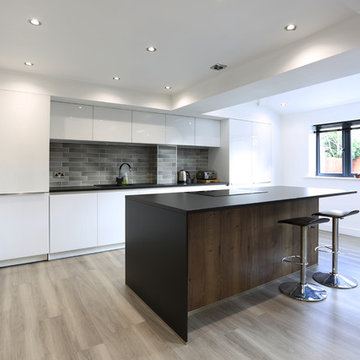
In this kitchen living space, we have created something light and spacious incorporating white units on the outer tall units and sink run and bringing in warmth with a contrast of wood and black stone work surfaces and support panels on the island and cooking area. An elegant design with a huge amount of workable storage, an array of AEG appliances and Amtico flooring to bring it all together.
Let us see what we can do with your space.
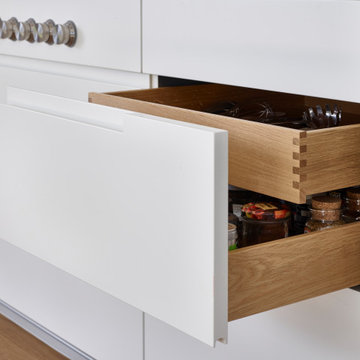
Die sich auf zwei Etagen verlaufende Stadtwohnung wurde mit einem Mobiliar ausgestattet welches durch die ganze Wohnung zieht. Das eigentlich einzige Möbel setzt sich aus Garderobe / Hauswirtschaftsraum / Küche & Büro zusammen. Die Abwicklung geht durch den ganzen Wohnraum.
Fotograf: Bodo Mertoglu
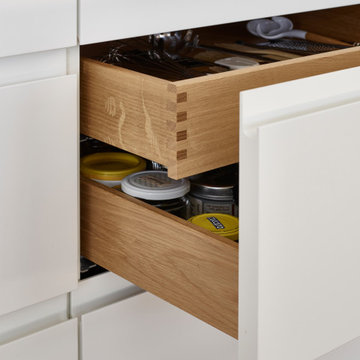
Die sich auf zwei Etagen verlaufende Stadtwohnung wurde mit einem Mobiliar ausgestattet welches durch die ganze Wohnung zieht. Das eigentlich einzige Möbel setzt sich aus Garderobe / Hauswirtschaftsraum / Küche & Büro zusammen. Die Abwicklung geht durch den ganzen Wohnraum.
Fotograf: Bodo Mertoglu
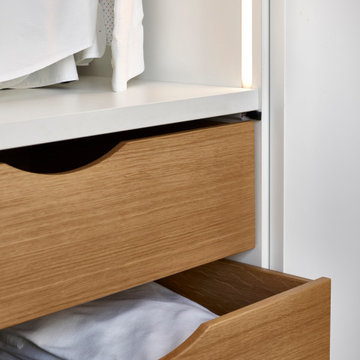
Die sich auf zwei Etagen verlaufende Stadtwohnung wurde mit einem Mobiliar ausgestattet welches durch die ganze Wohnung zieht. Das eigentlich einzige Möbel setzt sich aus Garderobe / Hauswirtschaftsraum / Küche & Büro zusammen. Die Abwicklung geht durch den ganzen Wohnraum.
Fotograf: Bodo Mertoglu
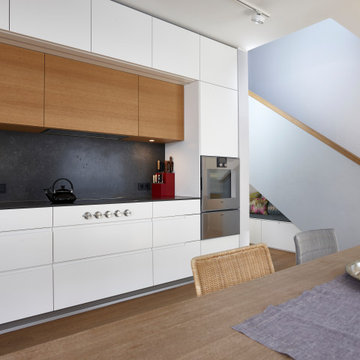
Die sich auf zwei Etagen verlaufende Stadtwohnung wurde mit einem Mobiliar ausgestattet welches durch die ganze Wohnung zieht. Das eigentlich einzige Möbel setzt sich aus Garderobe / Hauswirtschaftsraum / Küche & Büro zusammen. Die Abwicklung geht durch den ganzen Wohnraum.
Fotograf: Bodo Mertoglu
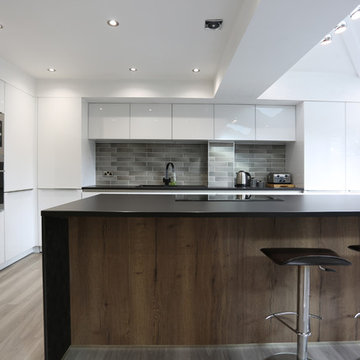
In this kitchen living space, we have created something light and spacious incorporating white units on the outer tall units and sink run and bringing in warmth with a contrast of wood and black stone work surfaces and support panels on the island and cooking area. An elegant design with a huge amount of workable storage, an array of AEG appliances and Amtico flooring to bring it all together.
Let us see what we can do with your space.
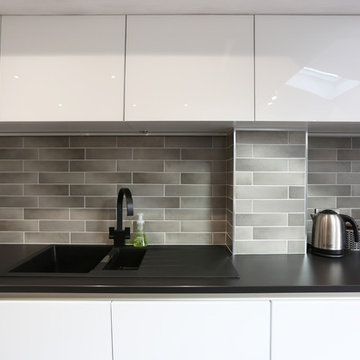
In this kitchen living space, we have created something light and spacious incorporating white units on the outer tall units and sink run and bringing in warmth with a contrast of wood and black stone work surfaces and support panels on the island and cooking area. An elegant design with a huge amount of workable storage, an array of AEG appliances and Amtico flooring to bring it all together.
Let us see what we can do with your space.
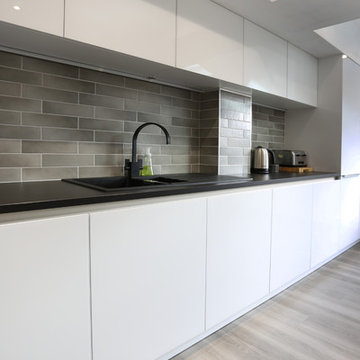
In this kitchen living space, we have created something light and spacious incorporating white units on the outer tall units and sink run and bringing in warmth with a contrast of wood and black stone work surfaces and support panels on the island and cooking area. An elegant design with a huge amount of workable storage, an array of AEG appliances and Amtico flooring to bring it all together.
Let us see what we can do with your space.
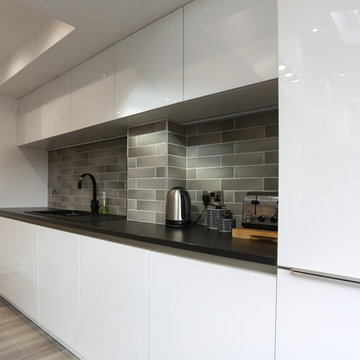
In this kitchen living space, we have created something light and spacious incorporating white units on the outer tall units and sink run and bringing in warmth with a contrast of wood and black stone work surfaces and support panels on the island and cooking area. An elegant design with a huge amount of workable storage, an array of AEG appliances and Amtico flooring to bring it all together.
Let us see what we can do with your space.
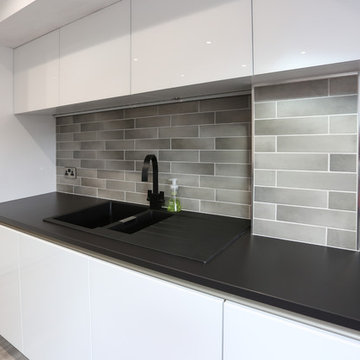
In this kitchen living space, we have created something light and spacious incorporating white units on the outer tall units and sink run and bringing in warmth with a contrast of wood and black stone work surfaces and support panels on the island and cooking area. An elegant design with a huge amount of workable storage, an array of AEG appliances and Amtico flooring to bring it all together.
Let us see what we can do with your space.
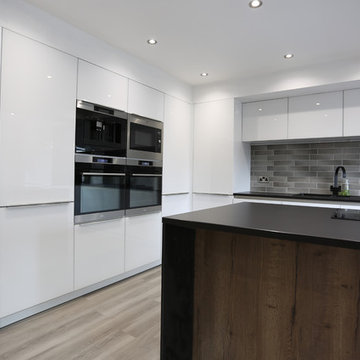
In this kitchen living space, we have created something light and spacious incorporating white units on the outer tall units and sink run and bringing in warmth with a contrast of wood and black stone work surfaces and support panels on the island and cooking area. An elegant design with a huge amount of workable storage, an array of AEG appliances and Amtico flooring to bring it all together.
Let us see what we can do with your space.
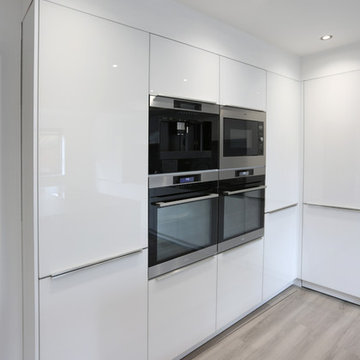
In this kitchen living space, we have created something light and spacious incorporating white units on the outer tall units and sink run and bringing in warmth with a contrast of wood and black stone work surfaces and support panels on the island and cooking area. An elegant design with a huge amount of workable storage, an array of AEG appliances and Amtico flooring to bring it all together.
Let us see what we can do with your space.
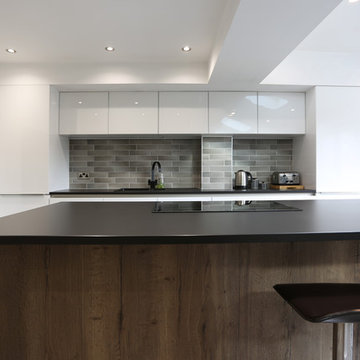
In this kitchen living space, we have created something light and spacious incorporating white units on the outer tall units and sink run and bringing in warmth with a contrast of wood and black stone work surfaces and support panels on the island and cooking area. An elegant design with a huge amount of workable storage, an array of AEG appliances and Amtico flooring to bring it all together.
Let us see what we can do with your space.
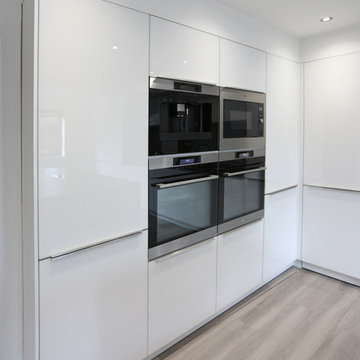
In this kitchen living space, we have created something light and spacious incorporating white units on the outer tall units and sink run and bringing in warmth with a contrast of wood and black stone work surfaces and support panels on the island and cooking area. An elegant design with a huge amount of workable storage, an array of AEG appliances and Amtico flooring to bring it all together.
Let us see what we can do with your space.
白いキッチン (フラットパネル扉のキャビネット、黒いキッチンカウンター、コンクリートカウンター、ラミネートカウンター、木材カウンター、無垢フローリング、クッションフロア、一体型シンク) の写真
1