広いターコイズブルーのキッチン (フラットパネル扉のキャビネット、ベージュの床、ドロップインシンク) の写真
絞り込み:
資材コスト
並び替え:今日の人気順
写真 1〜11 枚目(全 11 枚)

We revamped this 1960's Mid-Century Valley Glen home, by transforming its wide spacious kitchen into a modern mid-century style. We completely removed the old cabinets, reconfigured the layout, upgraded the electrical and plumbing system of the kitchen. We installed 6 dimmable recessed light cans, new GFI outlets, new switches, and brand-new appliances. We moved the stovetop's location opposite from its original location for the sake of space efficiency to create new countertop space for dining. Relocating the stovetop required creating a new gas line and ventilation pipeline. We installed 56 linear feet of beautiful custom flat-panel walnut and off-white cabinets that house the stovetop refrigerator, wine cellar, sink, and dishwasher seamlessly. The cabinets have beautiful gold brush hardware, self-close mechanisms, adjustable shelves, full extension drawers, and a spice rack pull-out. There is also a pullout drawer that glides out quietly for easy access to store essentials at the party. We installed 45 sq. ft. of teal subway tile backsplash adds a pop of color to the brown walnut, gold, and neutral color palette of the kitchen. The 45 sq. ft. of countertop is made of a solid color off-white custom-quartz which matches the color of the top cabinets of the kitchen. Paired with the 220 sq. ft. of natural off-white stone flooring tiles, the color combination of the kitchen embodies the essence of modern mid-century style.
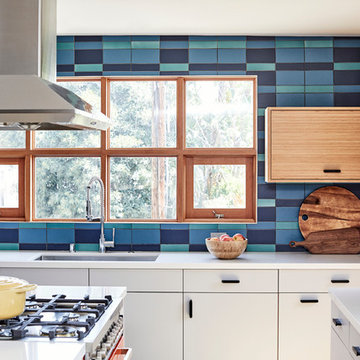
Design: Camille Henderson Davis // Photos: Jenna Peffley
ロサンゼルスにある高級な広いミッドセンチュリースタイルのおしゃれなキッチン (ドロップインシンク、フラットパネル扉のキャビネット、白いキャビネット、マルチカラーのキッチンパネル、セラミックタイルのキッチンパネル、カラー調理設備、淡色無垢フローリング、ベージュの床、白いキッチンカウンター) の写真
ロサンゼルスにある高級な広いミッドセンチュリースタイルのおしゃれなキッチン (ドロップインシンク、フラットパネル扉のキャビネット、白いキャビネット、マルチカラーのキッチンパネル、セラミックタイルのキッチンパネル、カラー調理設備、淡色無垢フローリング、ベージュの床、白いキッチンカウンター) の写真

All white Transitional kitchen with Calacatta Gold slab marble counter tops, island (with waterfall edge) and range backsplash. Black and brass fixtures and accents provide an elegant finishes and diagonal coffered ceiling and light hardwood flooring provide warmth to this beautiful kitchen.
Architect: Hierarchy Architecture + Design, PLLC
Interior Designer: JSE Interior Designs
Builder: True North
Photographer: Adam Kane Macchia
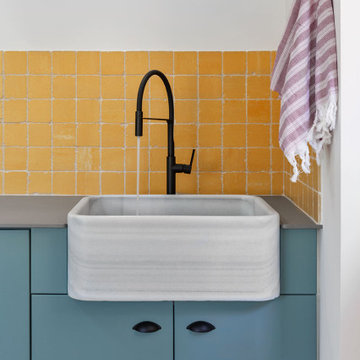
Detalle de pila de fregadero en mármol macael diseñada a medida.
アリカンテにあるお手頃価格の広いミッドセンチュリースタイルのおしゃれなキッチン (ドロップインシンク、フラットパネル扉のキャビネット、ターコイズのキャビネット、クオーツストーンカウンター、黄色いキッチンパネル、セラミックタイルのキッチンパネル、磁器タイルの床、アイランドなし、ベージュの床、グレーのキッチンカウンター) の写真
アリカンテにあるお手頃価格の広いミッドセンチュリースタイルのおしゃれなキッチン (ドロップインシンク、フラットパネル扉のキャビネット、ターコイズのキャビネット、クオーツストーンカウンター、黄色いキッチンパネル、セラミックタイルのキッチンパネル、磁器タイルの床、アイランドなし、ベージュの床、グレーのキッチンカウンター) の写真
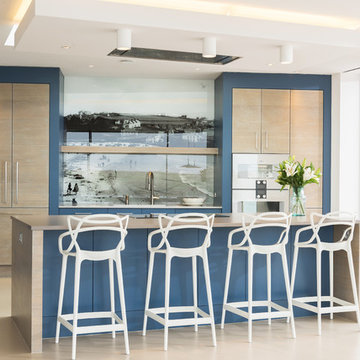
コーンウォールにあるラグジュアリーな広いコンテンポラリースタイルのおしゃれなキッチン (ドロップインシンク、フラットパネル扉のキャビネット、中間色木目調キャビネット、珪岩カウンター、マルチカラーのキッチンパネル、ガラス板のキッチンパネル、パネルと同色の調理設備、コンクリートの床、ベージュの床、ベージュのキッチンカウンター) の写真
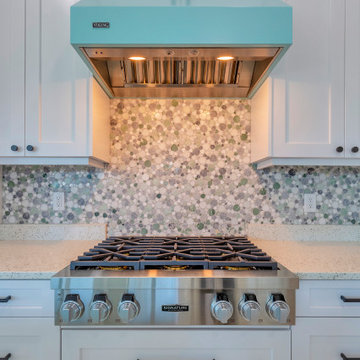
Welcome to our exclusive project in Clearwater, FL, where luxury meets functionality. Nestled in the vibrant neighborhood of 33756, this project showcases the epitome of custom homes and innovative design.
Step into elegance with our carefully curated selection of ceiling lights, illuminating every corner with warmth and style. Our team of expert general contractors ensures seamless execution, from conceptualization to completion, guaranteeing your vision comes to life.
Indulge in the timeless allure of granite countertops, a hallmark of luxury and sophistication. Explore the endless possibilities of home additions, seamlessly integrated to enhance both space and functionality.
Let your imagination soar with our interior ideas, tailored to reflect your unique style and personality. Discover the perfect harmony of form and function with our kitchen flat cabinets, designed for both efficiency and aesthetics.
Experience the pinnacle of luxury with our selection of luxury sinks and taps, transforming your kitchen into a culinary masterpiece. Embrace modern convenience with state-of-the-art refrigerators and wall ovens, designed to elevate your culinary experience.
Unleash your creativity with our remodeling ideas, inspired by the vibrant energy of Tampa. Step onto timeless elegance with our selection of tiles floors, marrying style with durability for lasting beauty.
Welcome guests with the warmth of wooden doors, crafted to make a lasting impression. At [Your Company Name], we are dedicated to transforming your house into the home of your dreams, where every detail reflects your unique taste and lifestyle.
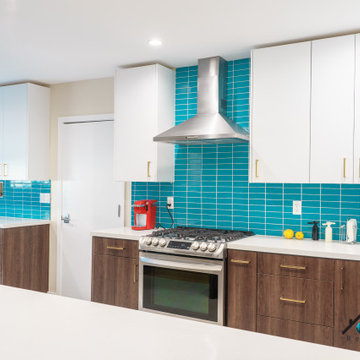
We revamped this 1960's Mid-Century Valley Glen home, by transforming its wide spacious kitchen into a modern mid-century style. We completely removed the old cabinets, reconfigured the layout, upgraded the electrical and plumbing system of the kitchen. We installed 6 dimmable recessed light cans, new GFI outlets, new switches, and brand-new appliances. We moved the stovetop's location opposite from its original location for the sake of space efficiency to create new countertop space for dining. Relocating the stovetop required creating a new gas line and ventilation pipeline. We installed 56 linear feet of beautiful custom flat-panel walnut and off-white cabinets that house the stovetop refrigerator, wine cellar, sink, and dishwasher seamlessly. The cabinets have beautiful gold brush hardware, self-close mechanisms, adjustable shelves, full extension drawers, and a spice rack pull-out. There is also a pullout drawer that glides out quietly for easy access to store essentials at the party. We installed 45 sq. ft. of teal subway tile backsplash adds a pop of color to the brown walnut, gold, and neutral color palette of the kitchen. The 45 sq. ft. of countertop is made of a solid color off-white custom-quartz which matches the color of the top cabinets of the kitchen. Paired with the 220 sq. ft. of natural off-white stone flooring tiles, the color combination of the kitchen embodies the essence of modern mid-century style.
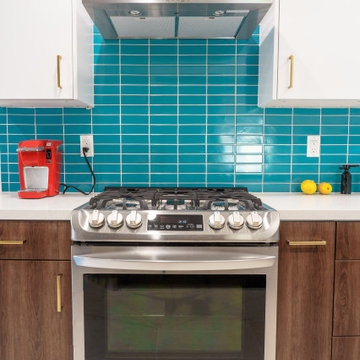
We revamped this 1960's Mid-Century Valley Glen home, by transforming its wide spacious kitchen into a modern mid-century style. We completely removed the old cabinets, reconfigured the layout, upgraded the electrical and plumbing system of the kitchen. We installed 6 dimmable recessed light cans, new GFI outlets, new switches, and brand-new appliances. We moved the stovetop's location opposite from its original location for the sake of space efficiency to create new countertop space for dining. Relocating the stovetop required creating a new gas line and ventilation pipeline. We installed 56 linear feet of beautiful custom flat-panel walnut and off-white cabinets that house the stovetop refrigerator, wine cellar, sink, and dishwasher seamlessly. The cabinets have beautiful gold brush hardware, self-close mechanisms, adjustable shelves, full extension drawers, and a spice rack pull-out. There is also a pullout drawer that glides out quietly for easy access to store essentials at the party. We installed 45 sq. ft. of teal subway tile backsplash adds a pop of color to the brown walnut, gold, and neutral color palette of the kitchen. The 45 sq. ft. of countertop is made of a solid color off-white custom-quartz which matches the color of the top cabinets of the kitchen. Paired with the 220 sq. ft. of natural off-white stone flooring tiles, the color combination of the kitchen embodies the essence of modern mid-century style.
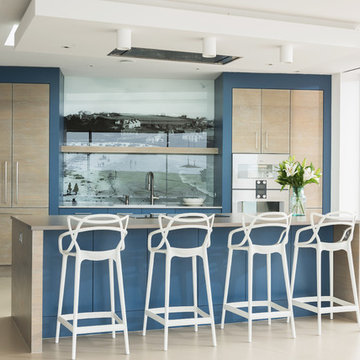
コーンウォールにあるラグジュアリーな広いコンテンポラリースタイルのおしゃれなキッチン (ドロップインシンク、フラットパネル扉のキャビネット、中間色木目調キャビネット、珪岩カウンター、マルチカラーのキッチンパネル、ガラス板のキッチンパネル、パネルと同色の調理設備、コンクリートの床、ベージュの床、ベージュのキッチンカウンター) の写真
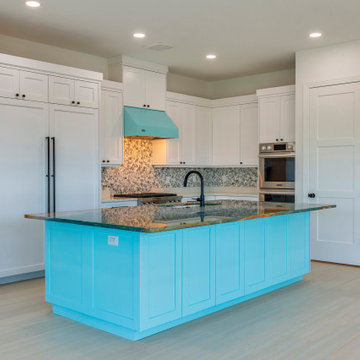
Welcome to our exclusive project in Clearwater, FL, where luxury meets functionality. Nestled in the vibrant neighborhood of 33756, this project showcases the epitome of custom homes and innovative design.
Step into elegance with our carefully curated selection of ceiling lights, illuminating every corner with warmth and style. Our team of expert general contractors ensures seamless execution, from conceptualization to completion, guaranteeing your vision comes to life.
Indulge in the timeless allure of granite countertops, a hallmark of luxury and sophistication. Explore the endless possibilities of home additions, seamlessly integrated to enhance both space and functionality.
Let your imagination soar with our interior ideas, tailored to reflect your unique style and personality. Discover the perfect harmony of form and function with our kitchen flat cabinets, designed for both efficiency and aesthetics.
Experience the pinnacle of luxury with our selection of luxury sinks and taps, transforming your kitchen into a culinary masterpiece. Embrace modern convenience with state-of-the-art refrigerators and wall ovens, designed to elevate your culinary experience.
Unleash your creativity with our remodeling ideas, inspired by the vibrant energy of Tampa. Step onto timeless elegance with our selection of tiles floors, marrying style with durability for lasting beauty.
Welcome guests with the warmth of wooden doors, crafted to make a lasting impression. At [Your Company Name], we are dedicated to transforming your house into the home of your dreams, where every detail reflects your unique taste and lifestyle.
広いターコイズブルーのキッチン (フラットパネル扉のキャビネット、ベージュの床、ドロップインシンク) の写真
1
