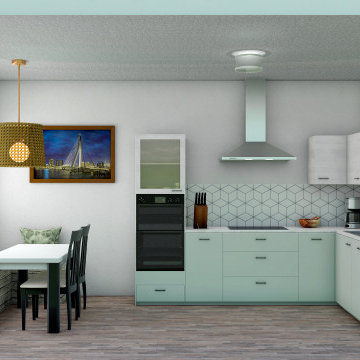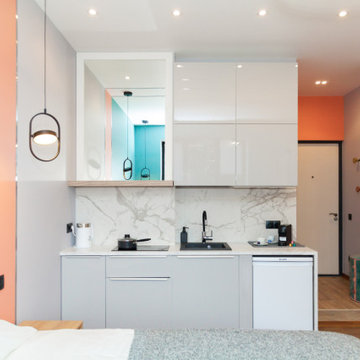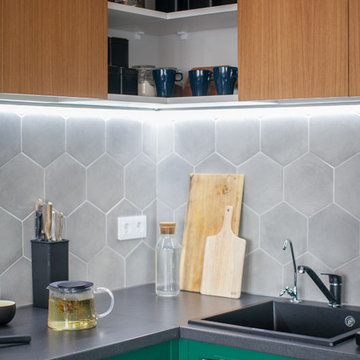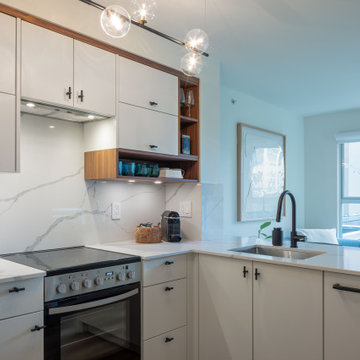ターコイズブルーのキッチン (フラットパネル扉のキャビネット、ラミネートの床、シングルシンク) の写真
並び替え:今日の人気順
写真 1〜4 枚目(全 4 枚)

他の地域にある低価格の小さなコンテンポラリースタイルのおしゃれな独立型キッチン (シングルシンク、フラットパネル扉のキャビネット、人工大理石カウンター、白いキッチンパネル、セラミックタイルのキッチンパネル、黒い調理設備、ラミネートの床、アイランドなし、茶色い床、白いキッチンカウンター) の写真

Заказчик поставил задачу на 18 квадратных метрах пространства разместить все необходимое для пары путешественников, остановившихся на ночлег. Причем таким образом, чтобы место привлекало внимание и вызывало желание запечатлеть его на фото. Для этого мы призвали на помощь сочетание зине-зеленого и кораллового оттенков. Но чтобы пространство не смотрелось тесным, цвета были взяты чуть "припыленные", а основной тон помещения оставили светло-серым. Глянцевые фасады кухни и зеркало, отражающее свет из окна, тоже играют на визуальное расширение пространства.

Квартира в современном стиле для семьи из 4х человек. Авторы: SH Interior
エカテリンブルクにあるお手頃価格の中くらいなコンテンポラリースタイルのおしゃれなキッチン (シングルシンク、フラットパネル扉のキャビネット、緑のキャビネット、ラミネートカウンター、グレーのキッチンパネル、磁器タイルのキッチンパネル、シルバーの調理設備、ラミネートの床、アイランドなし、茶色い床、グレーのキッチンカウンター) の写真
エカテリンブルクにあるお手頃価格の中くらいなコンテンポラリースタイルのおしゃれなキッチン (シングルシンク、フラットパネル扉のキャビネット、緑のキャビネット、ラミネートカウンター、グレーのキッチンパネル、磁器タイルのキッチンパネル、シルバーの調理設備、ラミネートの床、アイランドなし、茶色い床、グレーのキッチンカウンター) の写真

A small and elegant condominium rises out of a 90’s era building. Turning a dated studio apartment into a luxury short-term rental property alleviates the stress that tourists experience when booking accommodations in Vancouver. Rivaling any 5-star downtown hotel this gem, across from the Seabreeze Walkway, was renovated to attract tourists from all over the world.
The floor plan was kept intact and given a much-needed facelift. The dated flooring was removed and durable vinyl-plank flooring was put in its place. The custom cabinetry in the kitchen has a fresh feel with ivory flush doors juxtaposed with walnut cubbies and accents. Quartz, Stratuarietto counters with an elegant waterfall peninsula partition the kitchen from the living room. The peninsula island was deepened to accommodate seating. “It’s important to use the same materials throughout a small space, notes the designer, as you don’t want to overstimulate the senses”. The same walnut millwork and quartz are seen again in the bathroom. The tub was removed to make way for a walk-in shower, tiled in a floral and herringbone pattern. Plumbing fixtures and accessories are in brass or flat black finishes giving this space the perfect balance of femininity and masculinity. Complete with a washer and dryer and storage room, a small space designed right, can feel grandiose.
ターコイズブルーのキッチン (フラットパネル扉のキャビネット、ラミネートの床、シングルシンク) の写真
1