コの字型キッチン (フラットパネル扉のキャビネット、三角天井、合板フローリング、スレートの床) の写真
絞り込み:
資材コスト
並び替え:今日の人気順
写真 1〜6 枚目(全 6 枚)
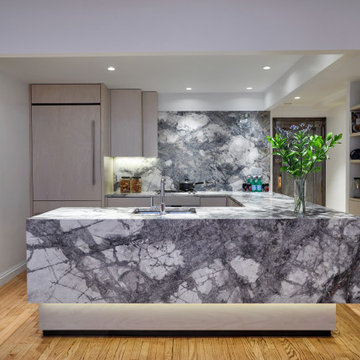
The kitchen redesign was a testament to the perfect balance between style, functionality, and safety. Every detail was carefully considered, from the choice of high-end appliances such as the Sub-zero refrigerator, electric range, convention oven, and microwave, and Miele dishwasher, to the thoughtfully designed 180-cubic-feet of under-the-counter storage, outfitted with Hefele appliances and magic-corners, allowing for maximum efficiency and ease of use.
The space planning was equally impressive, with a focus on optimizing every inch of the kitchen. A prime example of this was the vertical, touch-latch storage drawers for tableware built into an existing display niche, just within arm's length from the dishwasher, and hidden behind a beautiful pocket door. The result was a seamless design that combines practicality and aesthetics effortlessly.
The pantry was another key element of the redesign, with a petite yet functional space set into a small area off the kitchen, just steps from the apartment entrance. The design ensured that every inch of the pantry was optimized, providing ample storage while still being visually pleasing.
Overall, the kitchen redesign was a masterclass in balancing form and function, resulting in a space that is as beautiful as it is functional. With a focus on safety, efficiency, and organization, this kitchen is a joy to use and a testament to thoughtful design.
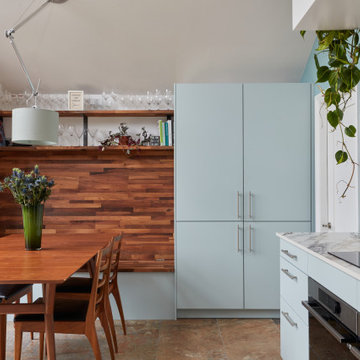
The walnut bench seat and back work so well with the mid century table and chairs. The timber adds a lovely bit of wamth to the room and is a real focal point.
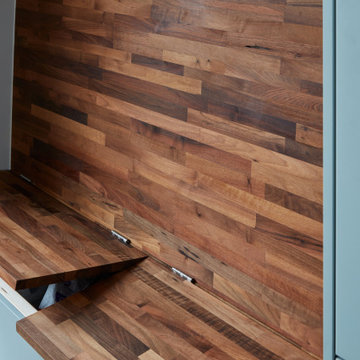
The walnut bench seat and back work so well with the mid century table and chairs. The timber adds a lovely bit of wamth to the room and is a real focal point.
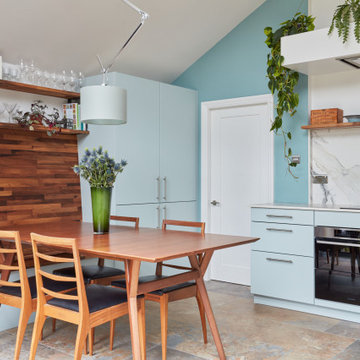
The walnut bench seat and back work so well with the mid century table and chairs. The timber adds a lovely bit of wamth to the room and is a real focal point.

The corner tall pantry unit has a le mans set inside it to make the very most of the storage space in that corner.
ロンドンにある高級な中くらいなコンテンポラリースタイルのおしゃれなキッチン (ドロップインシンク、フラットパネル扉のキャビネット、青いキャビネット、人工大理石カウンター、グレーのキッチンパネル、磁器タイルのキッチンパネル、シルバーの調理設備、スレートの床、グレーの床、グレーのキッチンカウンター、三角天井) の写真
ロンドンにある高級な中くらいなコンテンポラリースタイルのおしゃれなキッチン (ドロップインシンク、フラットパネル扉のキャビネット、青いキャビネット、人工大理石カウンター、グレーのキッチンパネル、磁器タイルのキッチンパネル、シルバーの調理設備、スレートの床、グレーの床、グレーのキッチンカウンター、三角天井) の写真
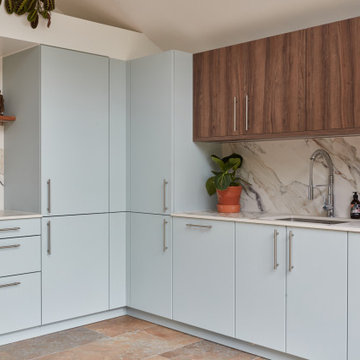
I love this Ariastone worktop and splashback. In the natural finish it is so realistic. The colours work very well with the pale blue and the walnut.
コの字型キッチン (フラットパネル扉のキャビネット、三角天井、合板フローリング、スレートの床) の写真
1