キッチン (フラットパネル扉のキャビネット、表し梁、コンクリートカウンター、木材カウンター、コンクリートの床、クッションフロア、ドロップインシンク) の写真
絞り込み:
資材コスト
並び替え:今日の人気順
写真 1〜14 枚目(全 14 枚)
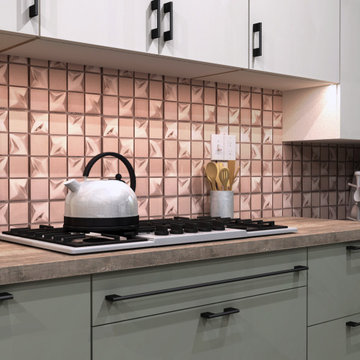
Gorgeous Kitchen with Reed Green flat cabinets with a laquered alpine white cabinet. Stainless steel handles on upper cabinets. galvanized steel accents. Copper backsplash, stainless steel appliances. Zebra wood ceiling with black beams. Breakfast bar and smoked wood countertop. Rendering and design created for residential home.
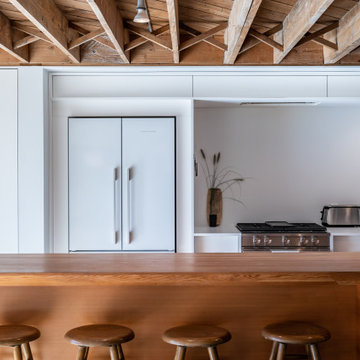
This home's basement was repurposed into the main living area of the home, with kitchen, dining, family room and full bathroom on one level. A sunken patio was created for added living space.
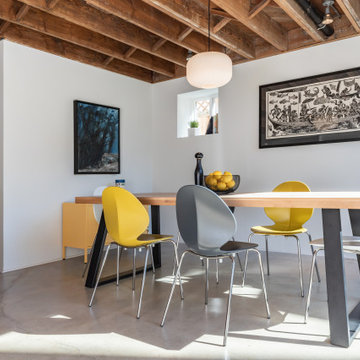
This home's basement was repurposed into the main living area of the home, with kitchen, dining, family room and full bathroom on one level. A sunken patio was created for added living space.
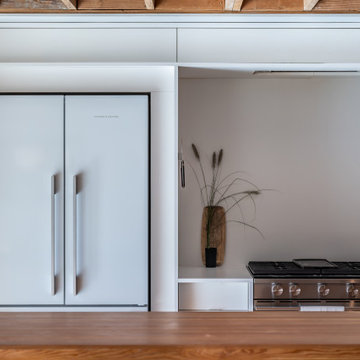
This home's basement was repurposed into the main living area of the home, with kitchen, dining, family room and full bathroom on one level. A sunken patio was created for added living space.
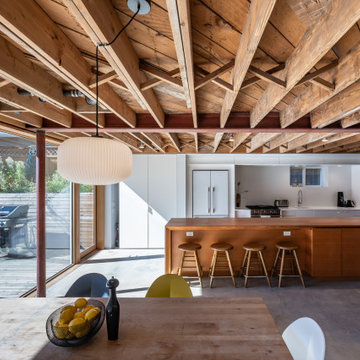
This home's basement was repurposed into the main living area of the home, with kitchen, dining, family room and full bathroom on one level. A sunken patio was created for added living space.
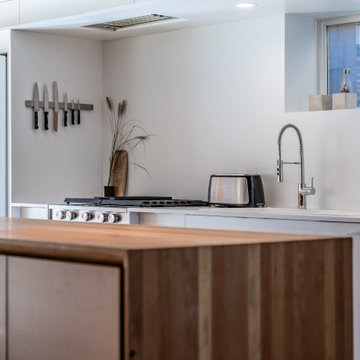
This home's basement was repurposed into the main living area of the home, with kitchen, dining, family room and full bathroom on one level. A sunken patio was created for added living space.
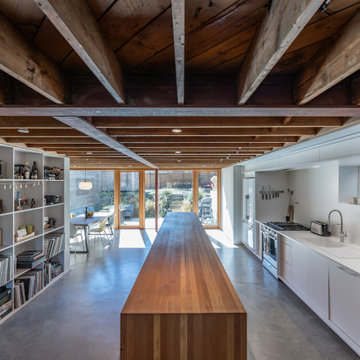
This home's basement was repurposed into the main living area of the home, with kitchen, dining, family room and full bathroom on one level. A sunken patio was created for added living space.
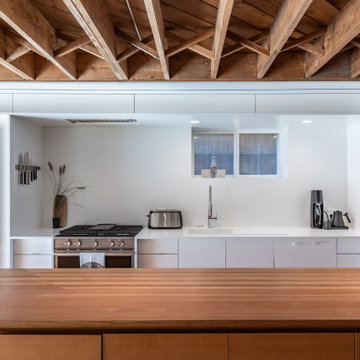
This home's basement was repurposed into the main living area of the home, with kitchen, dining, family room and full bathroom on one level. A sunken patio was created for added living space.
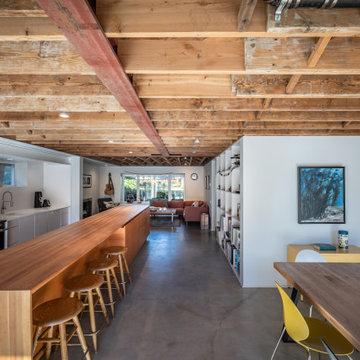
This home's basement was repurposed into the main living area of the home, with kitchen, dining, family room and full bathroom on one level. A sunken patio was created for added living space.
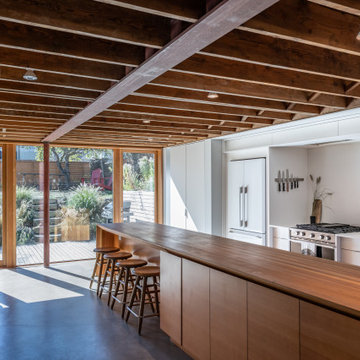
This home's basement was repurposed into the main living area of the home, with kitchen, dining, family room and full bathroom on one level. A sunken patio was created for added living space.
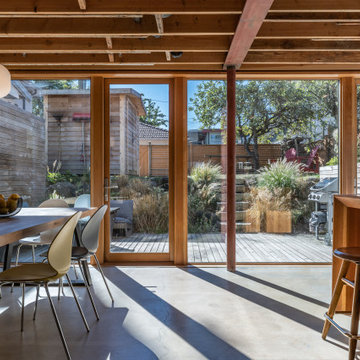
This home's basement was repurposed into the main living area of the home, with kitchen, dining, family room and full bathroom on one level. A sunken patio was created for added living space.
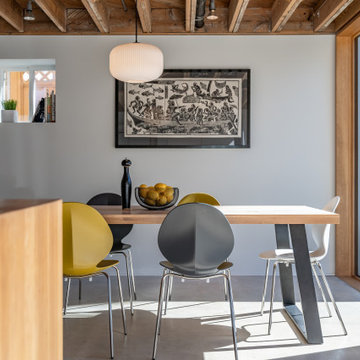
This home's basement was repurposed into the main living area of the home, with kitchen, dining, family room and full bathroom on one level. A sunken patio was created for added living space.
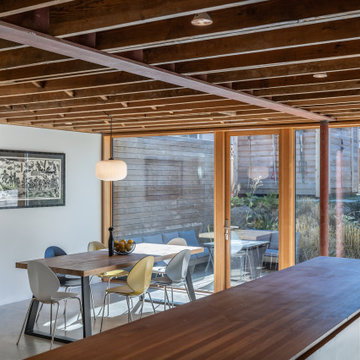
This home's basement was repurposed into the main living area of the home, with kitchen, dining, family room and full bathroom on one level. A sunken patio was created for added living space.
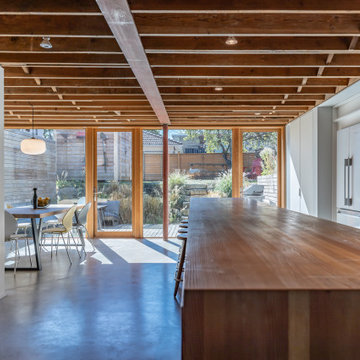
This home's basement was repurposed into the main living area of the home, with kitchen, dining, family room and full bathroom on one level. A sunken patio was created for added living space.
キッチン (フラットパネル扉のキャビネット、表し梁、コンクリートカウンター、木材カウンター、コンクリートの床、クッションフロア、ドロップインシンク) の写真
1